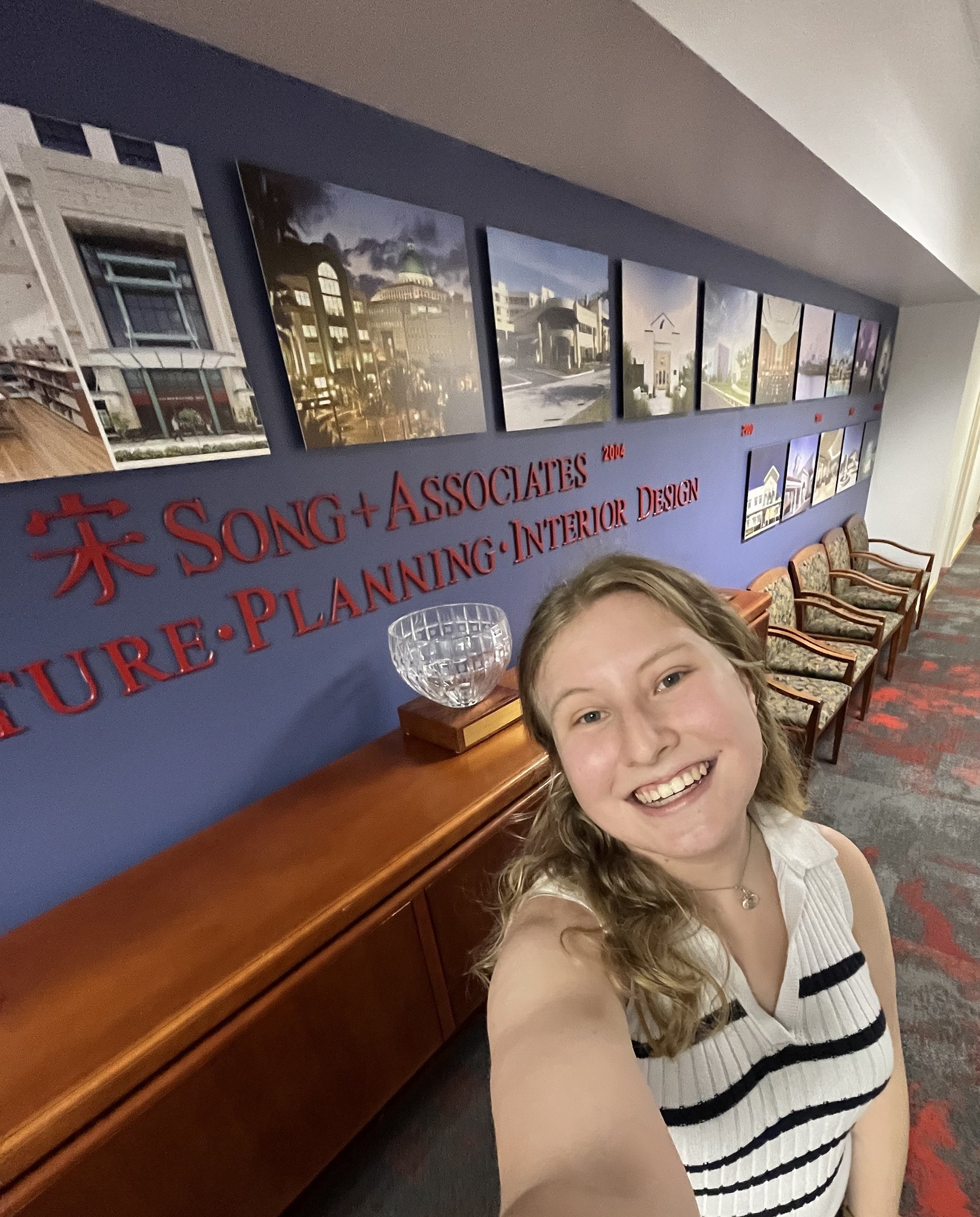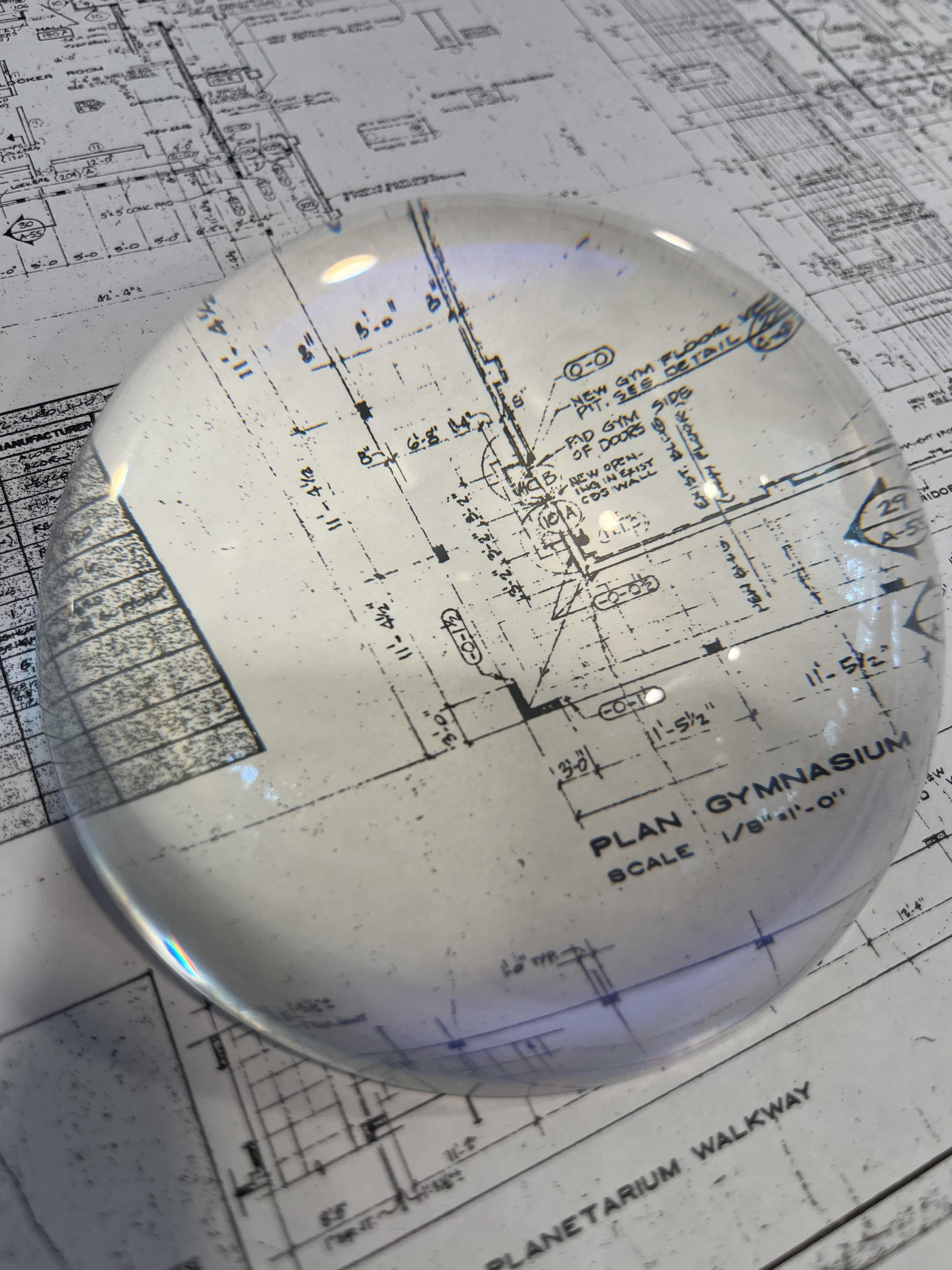Working with the Song+Associates team has been an amazing start to my architecture career, and I have learned so much about real-world experiences and applications of my education. Gaining exposure to working with clients, every step of the design process, and communication with other disciplines has taught me a lot about the technical and analytical side of the field. The firm works on a lot of educational and civic projects, which has emphasized the importance of designing for security and accessibility.
A lot of the work I have done thus far has been analyzing original as-built drawings and drawing them in AutoCad, including floor plans, wall sections, and roof plans. This work has helped me gain a better understanding of building systems and assemblies while learning how to recreate a clearer representation of the original in a digital drawing. Other responsibilities I've had include conducting RFP research for new projects, assembling construction drawing sheets, and evaluating door and signage schedules.

For the first couple of weeks at Song + Associates, I analyzed and redrew original "as-built" floorplans for a school in Miami Dade County that was being renovated. In order to work on the renovation, the outdated plans needed to be updated and brought into the company's server via being redrawn in AutoCad. Prior to this experience, I had not used this software before. I was able to pick it up quickly and learned many commands and skills regularly used by the office throughout the three month summer internship.
This experience not only helped introduce me to the software, but it allowed me to see how it is used as a tool within the architecture industry. I was able to use AutoCad as a collaborative tool with my team to truly analyze the site and put it back together again for client renovation.
Working on this project also led to many questions and lessons learned about building code and standards. Having the school district as a client also introduced me to many restrictions and codes specifically for the education sector of architecture and design, as they are public, community projects that need to be accessible for every occupant. I truly learned how to analyze a plan down to every detail of wall thicknesses, points of ingress/egress, schedules, ADA compliancy, signage codes, etc. This was a very formative project within my architecture career that I will always reference through school and future projects.

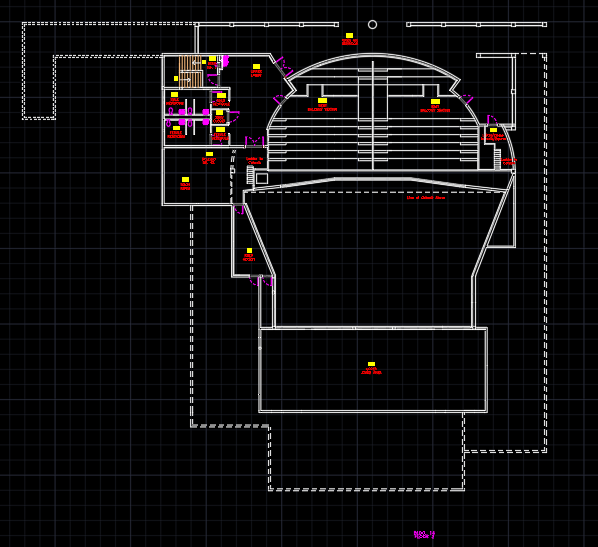
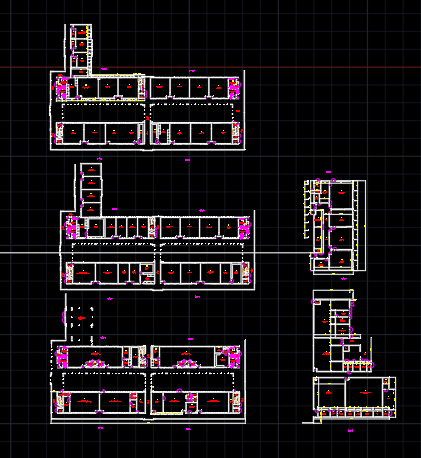
The next project I spent a few weeks on was developing roof plan renovations for a transition school for at-risk students in Palm Beach County. These drawings were developed by analyzing the original "as-built" roof plan documents, aerial drone images, and Google Earth to better understand the structure in present-day.
Working on this project helped me learn about the many different documents developed when working on a project, such as roof plans, reflected ceiling plans (RCPs), and demolition plans. This was the first project I learned how to set up a sheet set in AutoCad with the proper legends, general notes, coded notes, assembly details, and title structure for it to be understood by contractors.
Roof drawing and analyzation introduced me to what systems are assembled within a roof and what their purpose is for the structure, such as exhaust fans (EFs), hooded fans, condensing units, goose necks, and gravity intake vents (GIVs). Aerial drone imaging was helpful to layer with the drawings once scaled to accurately draw these systems; collaborating with colleagues on the updated floorplans was informative in placing these systems in their new locations within the renovated roof. Once everything was in place, I updated the drainage systems to adhere to the new roof design.
After the roof plans were completed, I learned about signage code in schools needed for every room and how to label each one appropriately on the drawing sheet. For example, I learned the different between the appearance and locations needed for main entry door signage and secondary door signage. Other signage I was exposed to were, electrical, authorized personnel, fire alarm, evacuation plans, and building number signs.
Once a site plan was developed, I was able to render it in Photoshop for the client to have a clear visual of the site work and other renovations the firm would be conducting.
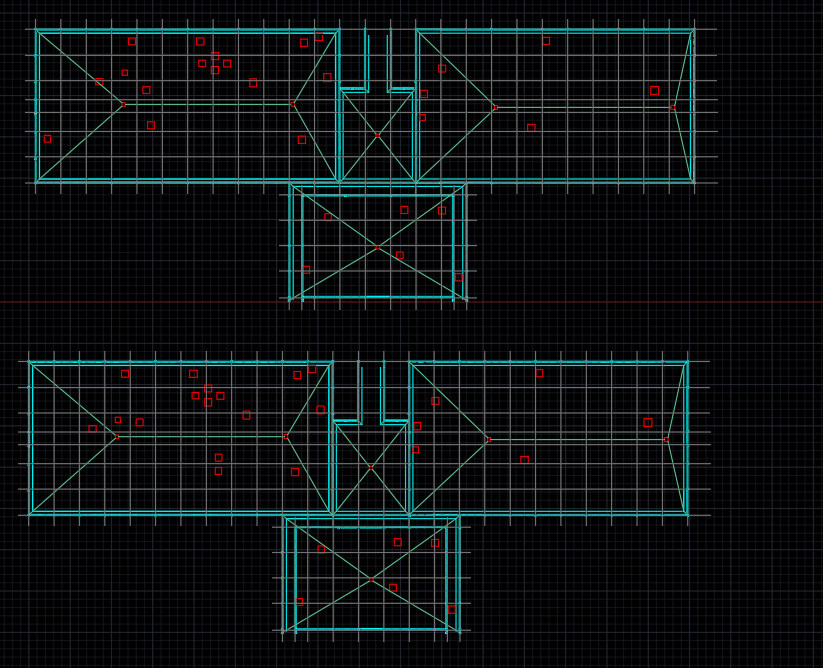
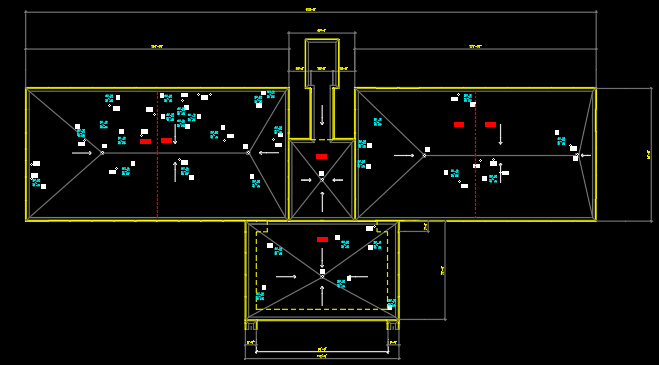
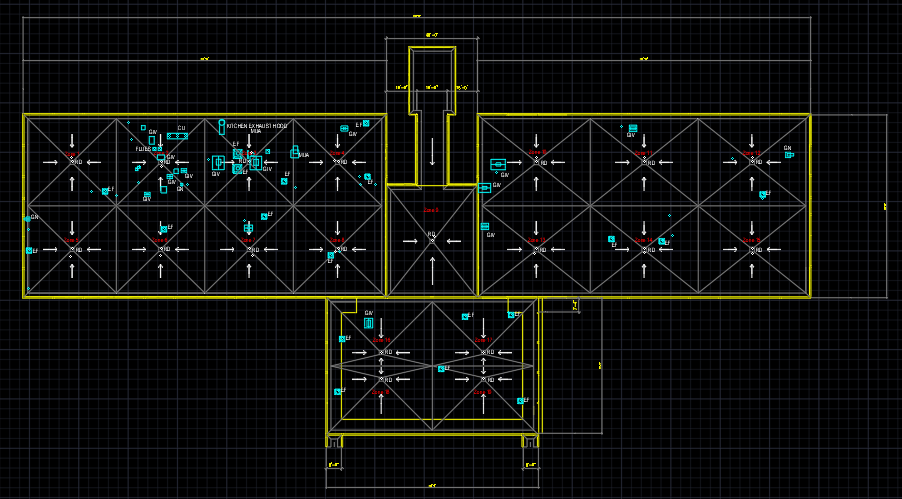
Some administrative experience I gained at Song + Associates was performing research for a Request for Proposal (RFP). This project was for an arts magnet school located in Osceola County. I was tasked with reading through the business document to better analyze the scope of work and goals the client had. To better propose the firm as a partner for the school's renovation, I heavily researched the schools programs, student body atmosphere, offerings, academics, and community involvement. This included reviewing the school and school district website, exploring news articles and social media postings, and the current site situation to better understand how to best design for the client.
I enjoyed getting to understand the business side of the architecture industry and how firms establish relationships with new clients and partners. Gaining enough research and understanding of the client and project is crucial to designing the best product for the client.
My first exposure to Revit since high school was for a trade school and adult education center in Palm Beach County. I had a list of project components that needed grouping via a numbering system to be better understood by the client. Each number represents thresholds, walls, or fixtures.
This project helped me better understand the Revit interface and work with colleagues to better understand the project site and purpose to best serve the students.
Working on West Riviera Elementary School allowed me to gain experience in the presentation and community impact stages of a project. As the final designs for the renovation neared completion, a community flyer was needed to be distributed to surrounding homes to notify them of the upcoming project.
I had the pleasure of designing the flyer as well as rendering the site plan seen at the bottom. It was very interesting getting to apply the Photoshop skills I developed in school to a real project site. After discussing with colleagues and the interior design team at Song + Associates, I was able to gauge patterns, towns, and materials to best capture their vision for the site and for it to be read most clearly. I also assisted in some signage on the Revit model rendering of the school seen on the flyer.
This project helped reinforce the skills I already had from school while incorporating new skills from my internship. Working with the team at Song + Associates was super fun and informational, as they helped guide me in the process and understanding the site while allowing me some creative freedom.
--------
In between projects, I helped the firm prepare to move into a new office within the next year. This work included measuring and updating an AutoCad floorplan of the current office with dimensions for the new office space.
--------
Another interior design presentation I got to work on was the remodeling of the Spanish River High School Media Center located in Palm Beach County. I worked with the interior design department to update a presentation with new paint and material selections for the renovated floorplan to present to the client in a clear visual.
A project I really enjoyed working on was a wall detail for the City of Palm Springs Police Station, located in Palm Beach County. Song + Associates is renovating the facade and the floorplan of the building to provide better functionality for the client. An important part of the facade renovation was better establishing a name for itself that fits into the community.
The firm provided me with a reference image that I then brought into AutoCad to reference, scale, and trace over for the final file. Several sized versions were created to be placed throughout the project's exterior. Establishing a visual connection with the community better identifies the police station with Palm Springs.
Later in my internship, I got to revisit the trade school and adult education center I had done some Revit work for. As per a meeting I was involved in with the school district contractor and partners for the project, many versions of the site renovation were requested to best analyze budgeting and functionality.
Each plan came with lengthy discussions with the team about how to best present their drawing to the client and deliver a functional solution to the problems that were brought up. Multiple people within the firm worked on this project, which helped me see many solutions from multiple perspectives. I am really fortunate to have worked with everyone within the firm to hear their advice and to get know them as people!
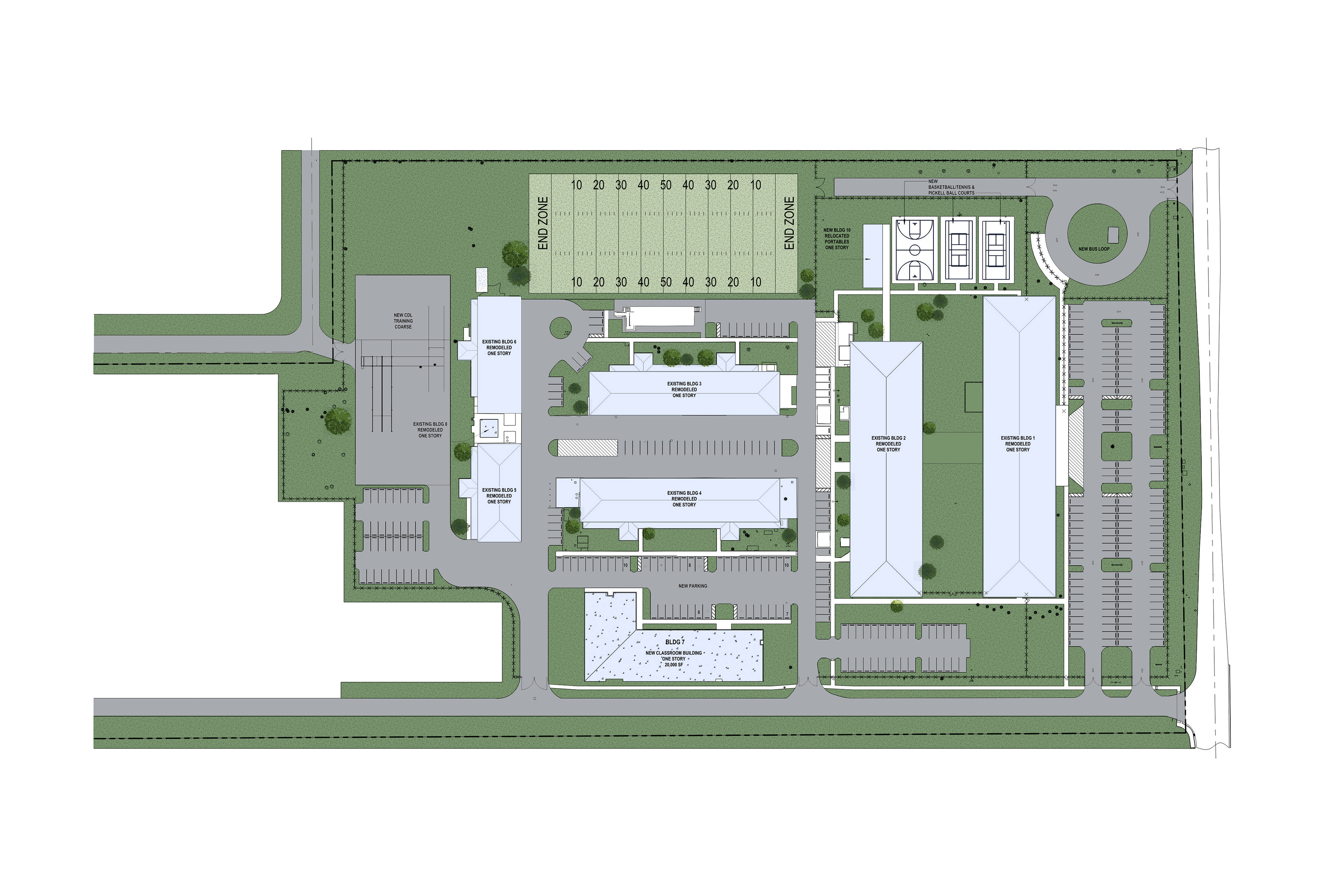
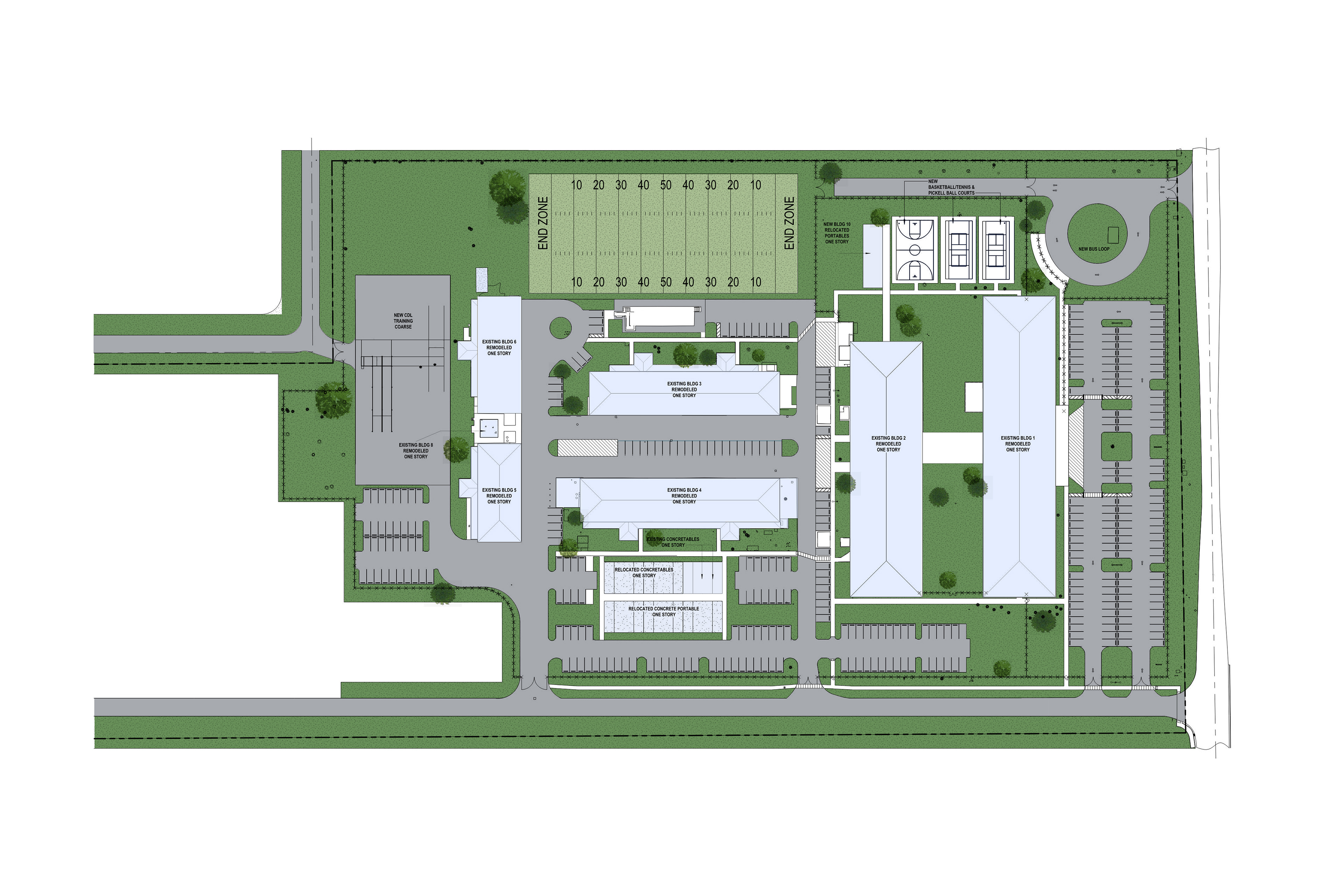
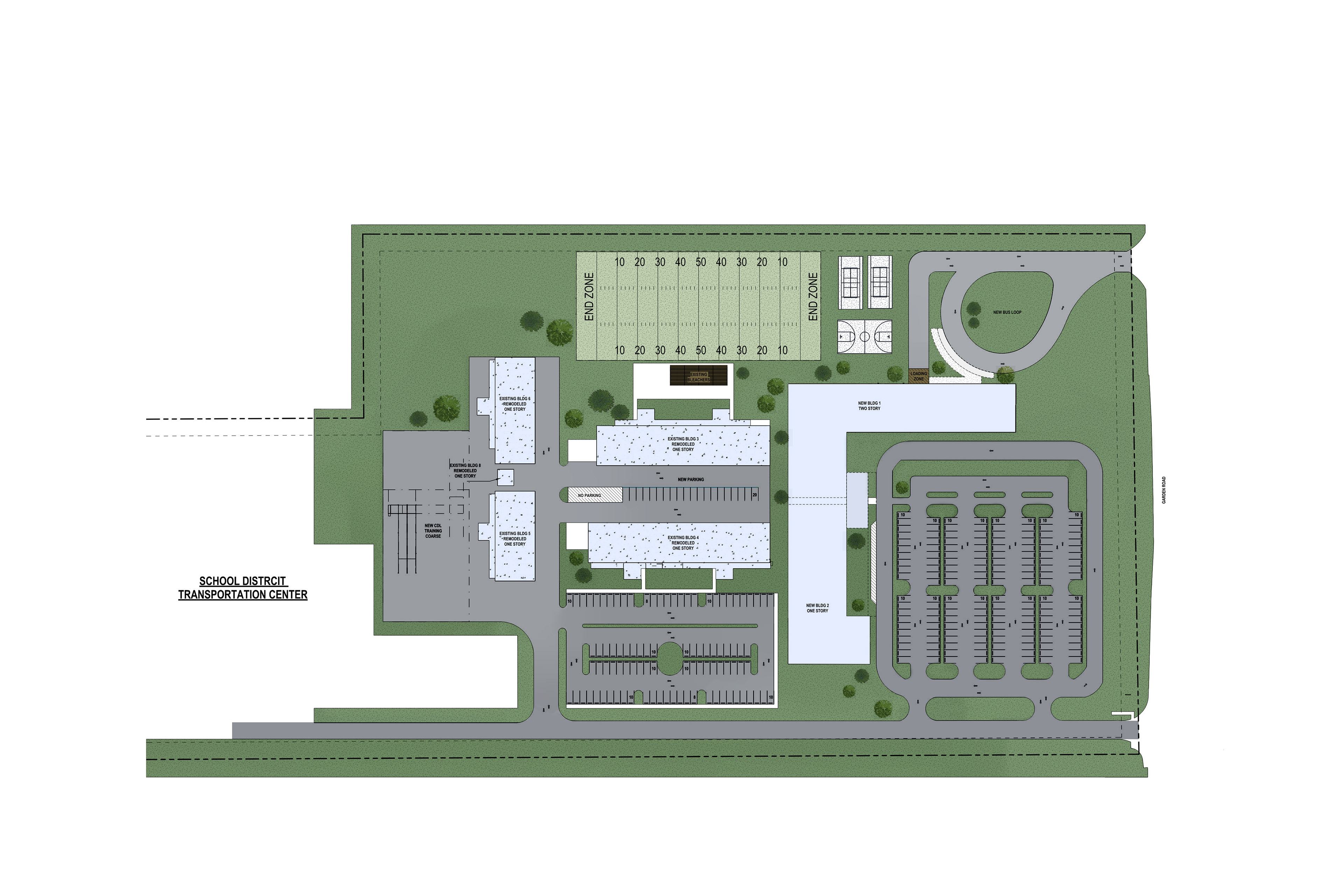
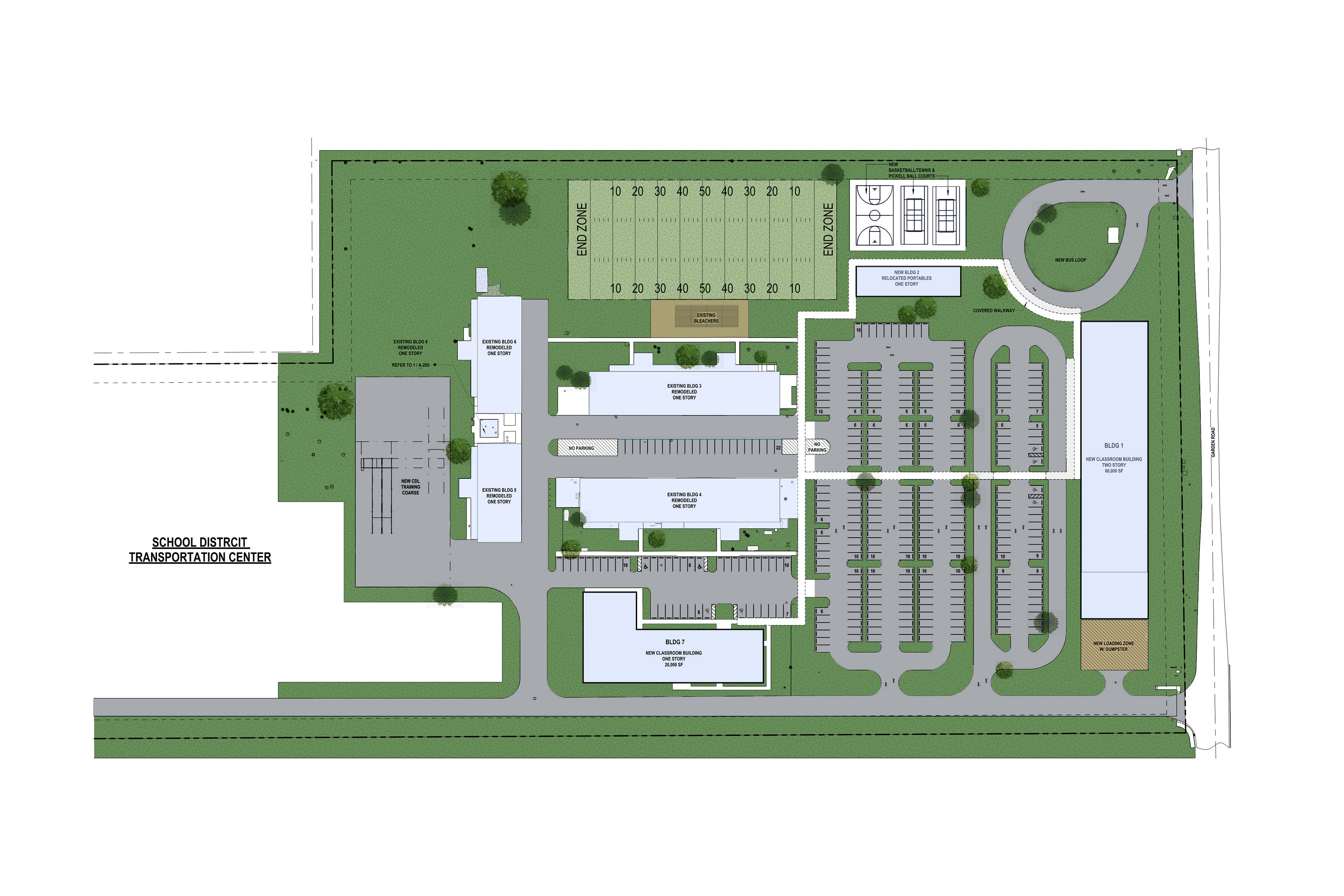
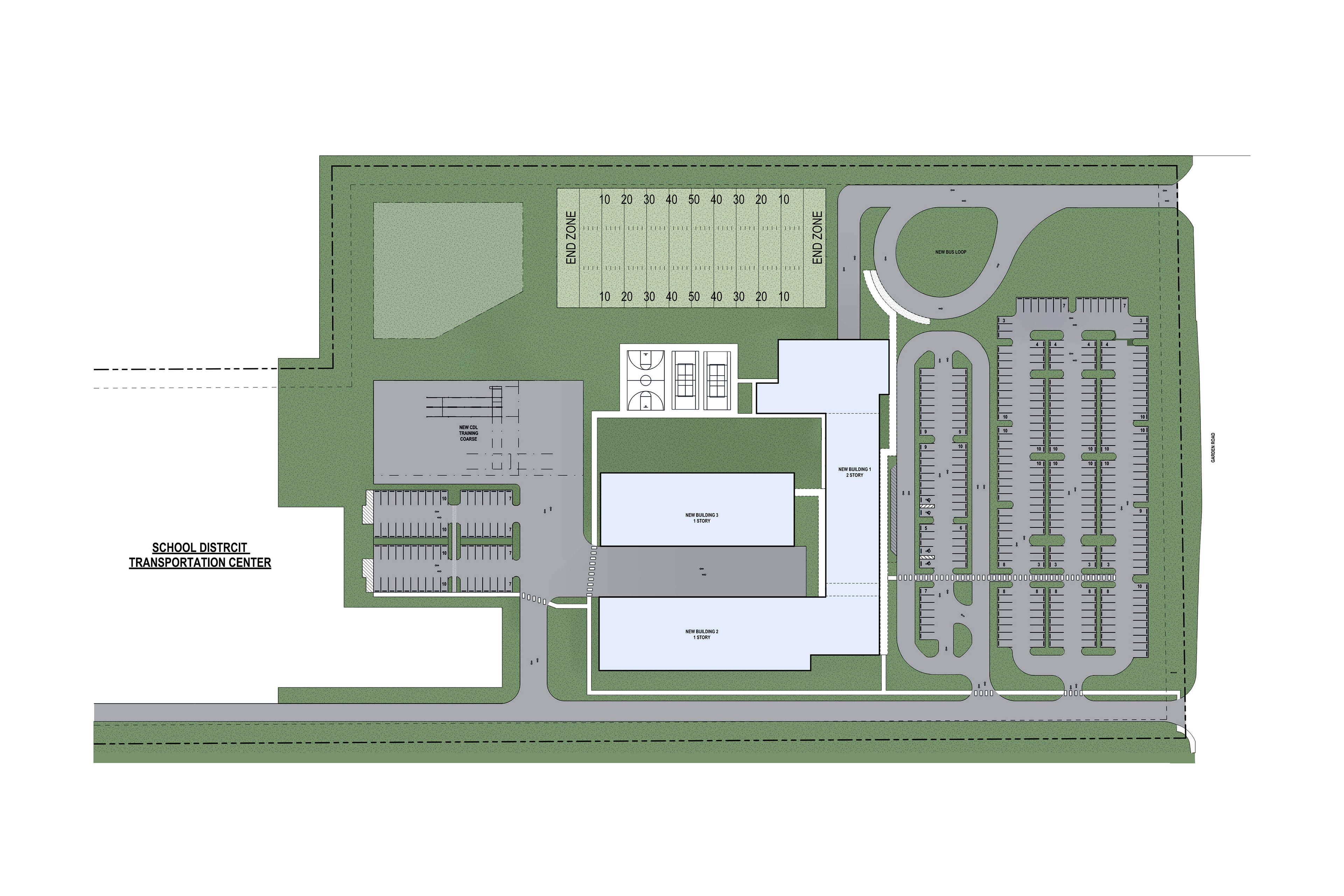
One of the last things I worked on during my internship was some administrative work on a Credit Support Annex (CSA) document for a project. I went through the proposals for all of the parties involved in the project, such as the civil engineers, the contractors, and the environmental group's documents for the project to update the scope of work as well as confirm the original budget allotted to each service.
I was entrusted with updating the master spreadsheet for all of Song + Associates' partners on the project to update proposal sheets, numbering, and budgeting.
My experience with Song + Associates was super insightful in gaining hands-on experience in the architecture and design fields. I was fortunate enough to have amazing guidance and support as I navigated new experiences and was truly included as a member of the company culture. Thank you to the team at Song + Associates for the opportunity to join you this summer and to learn from so many incredible professionals!
