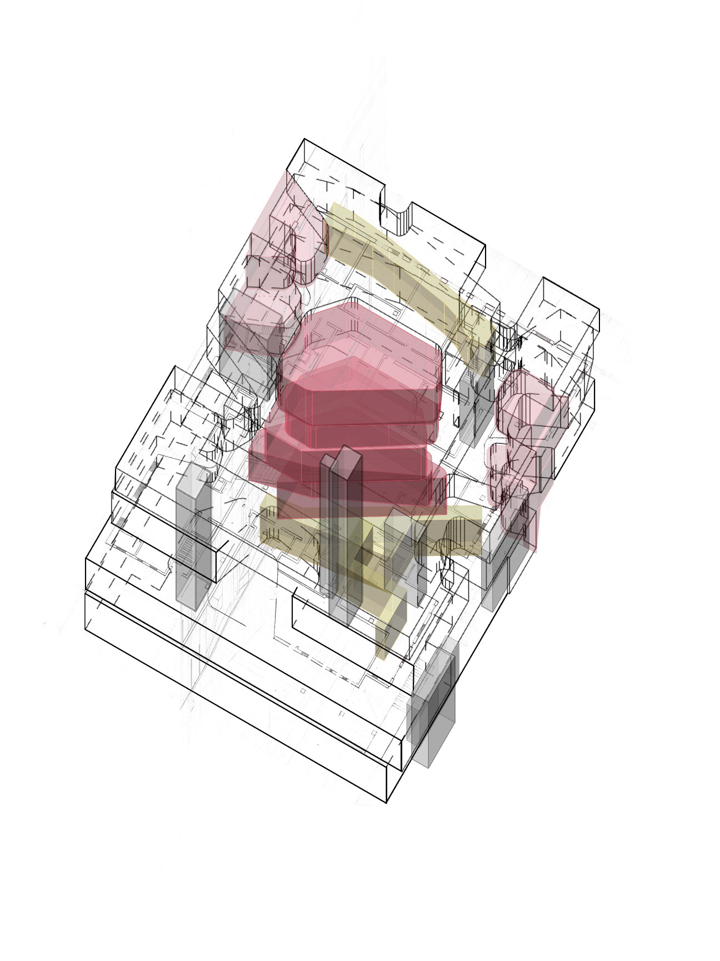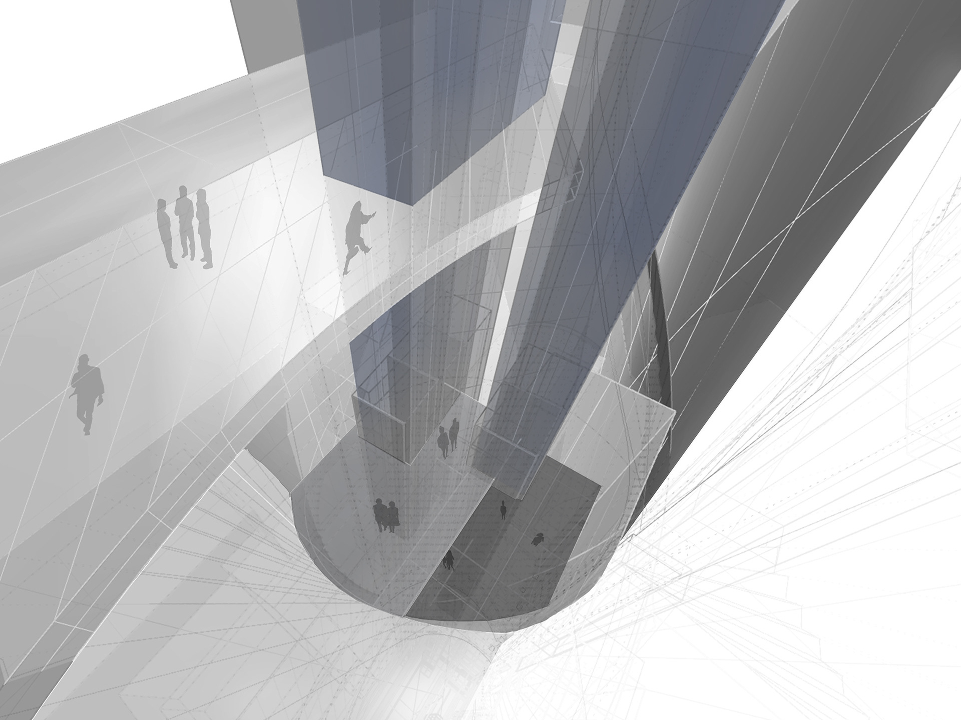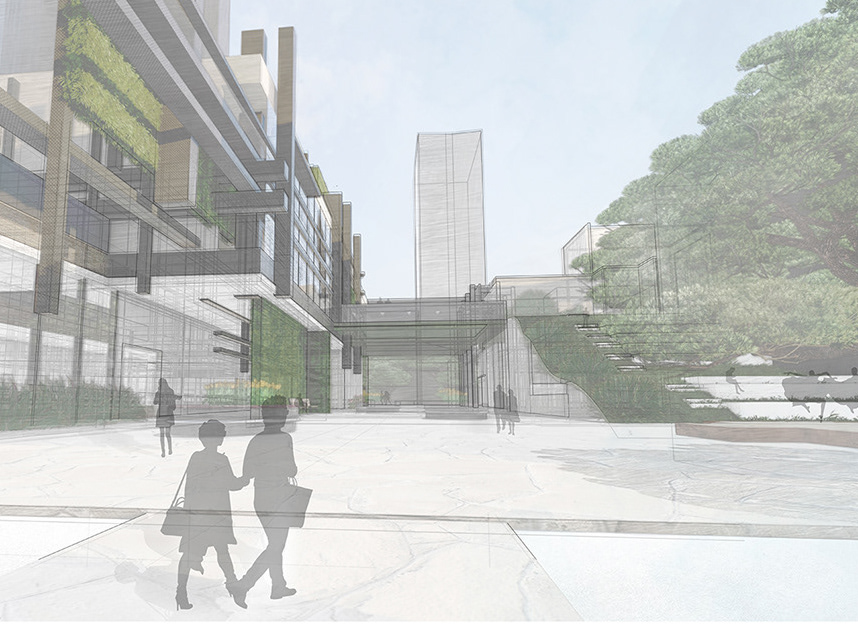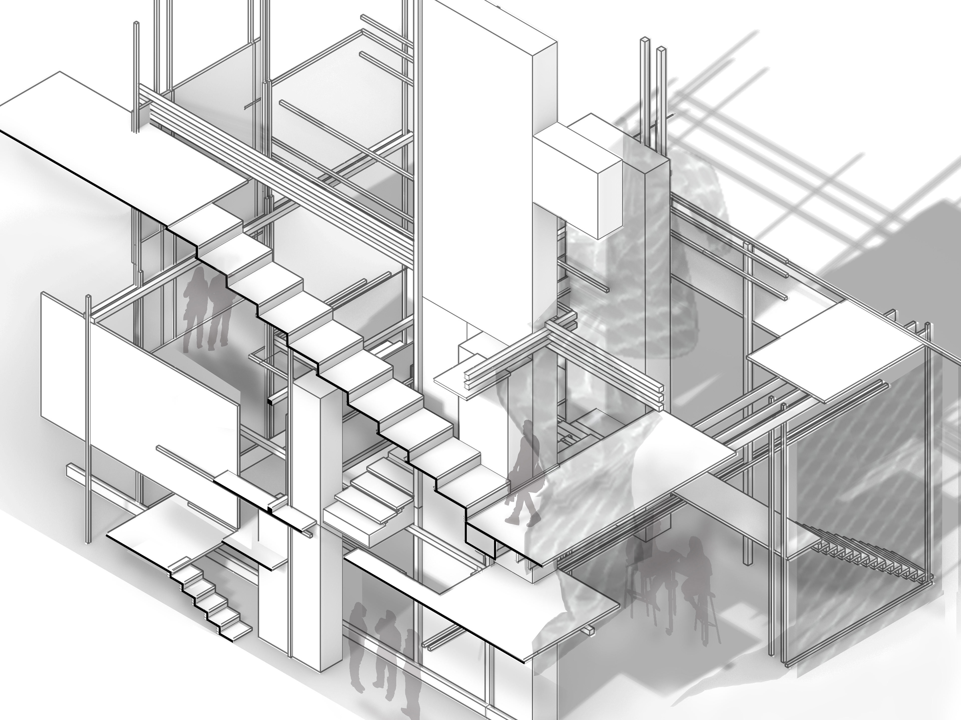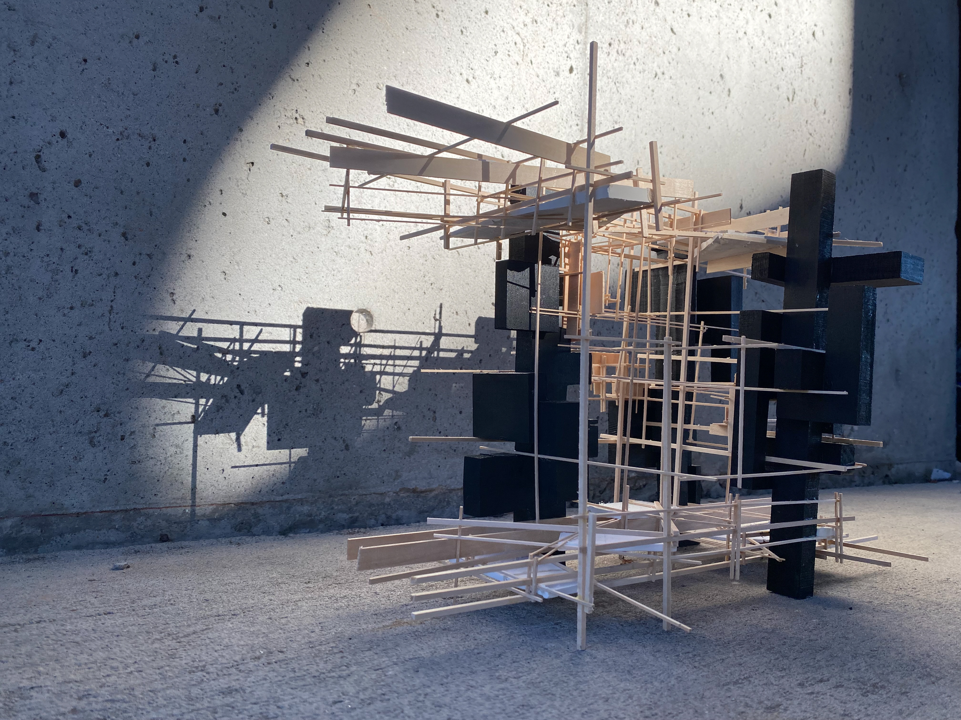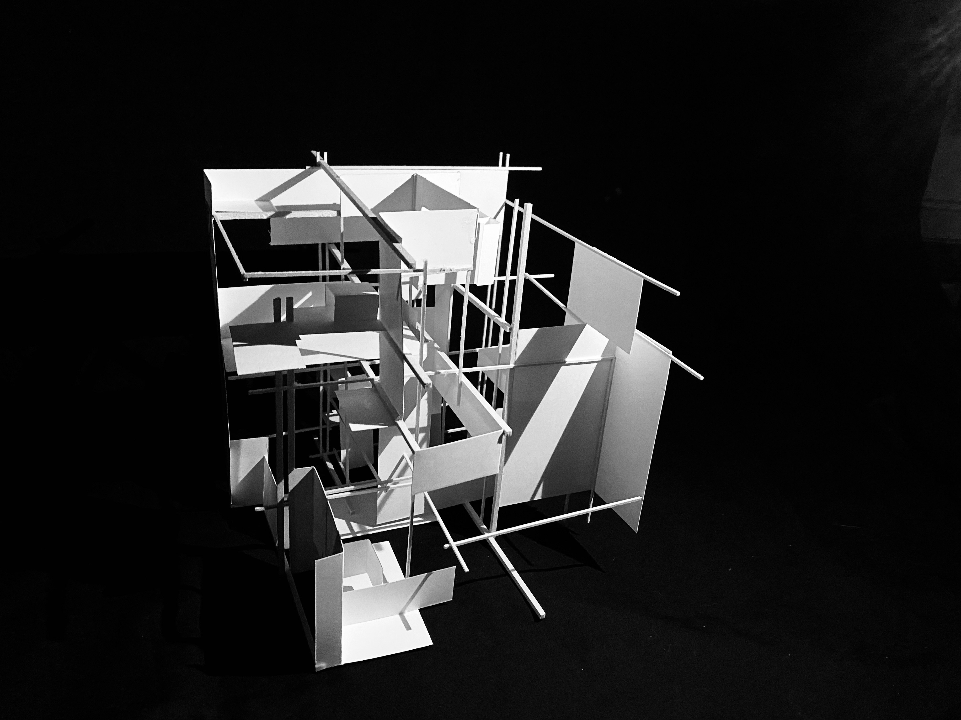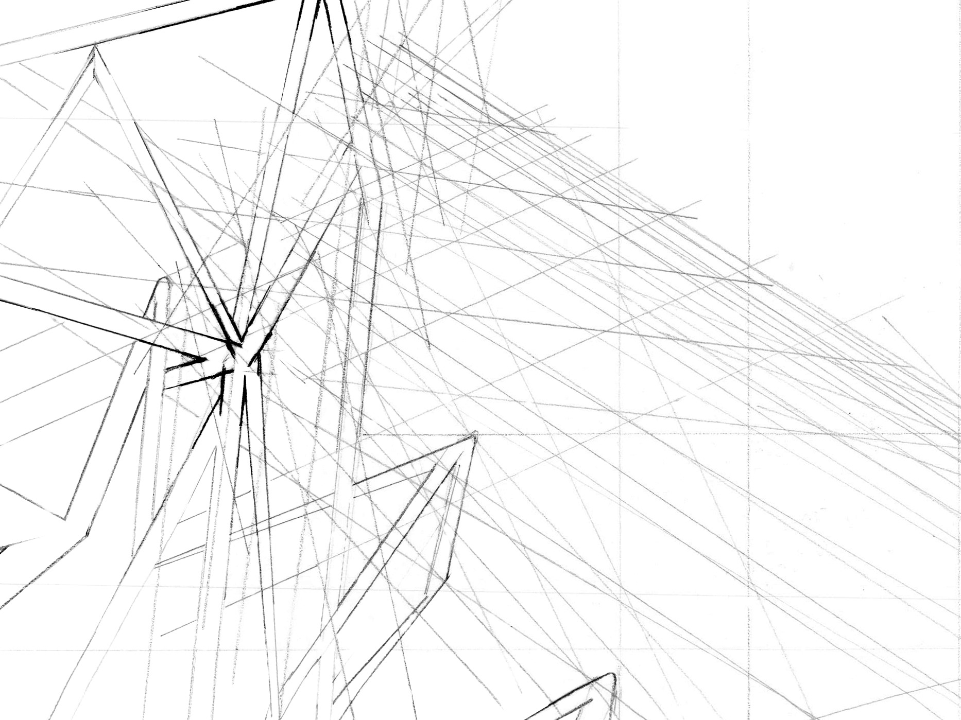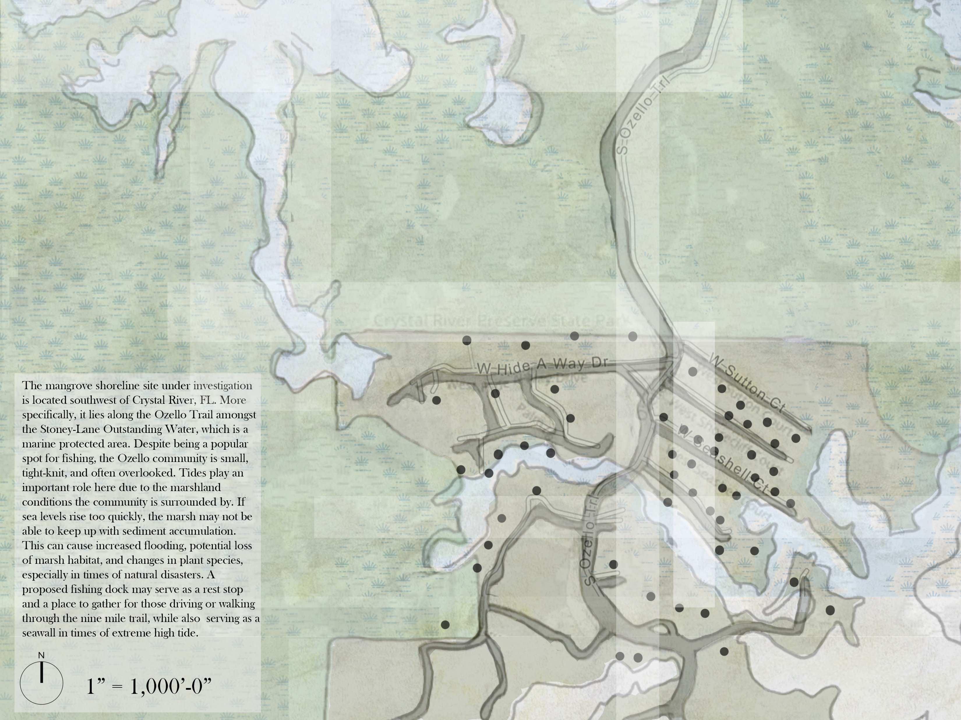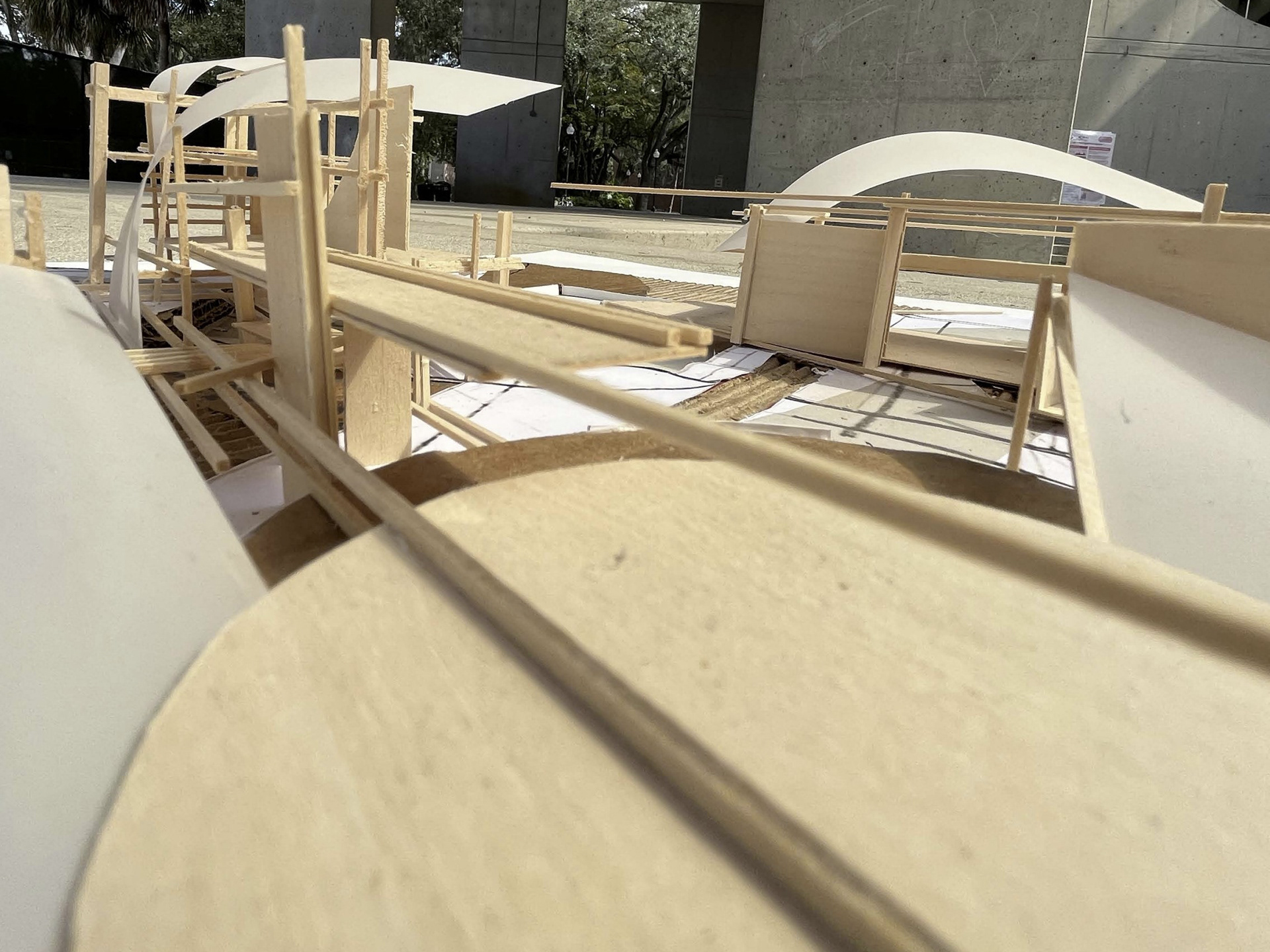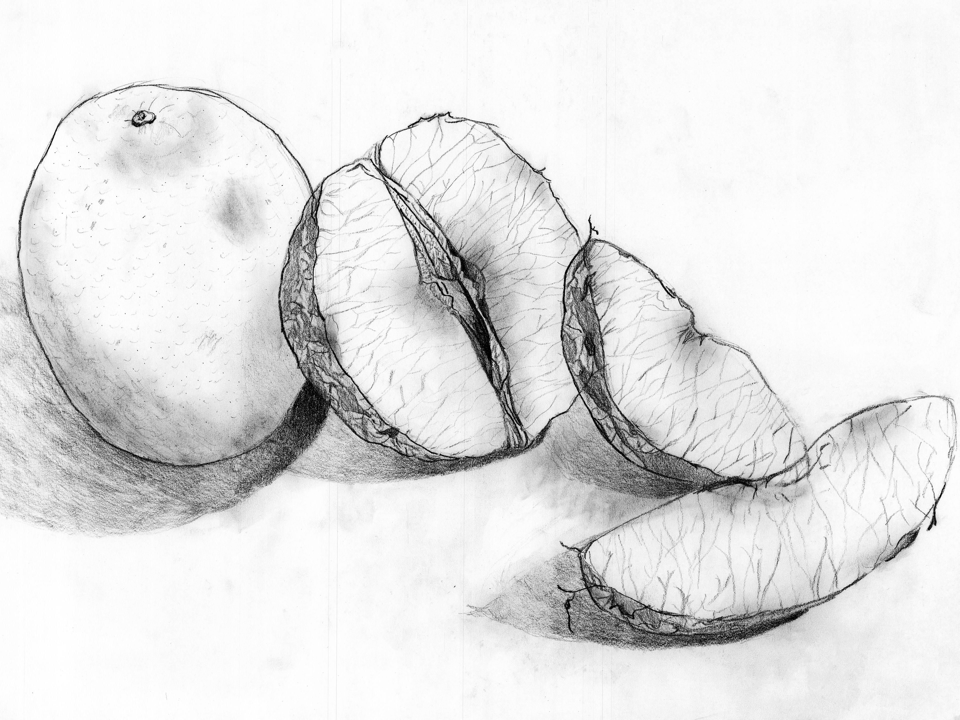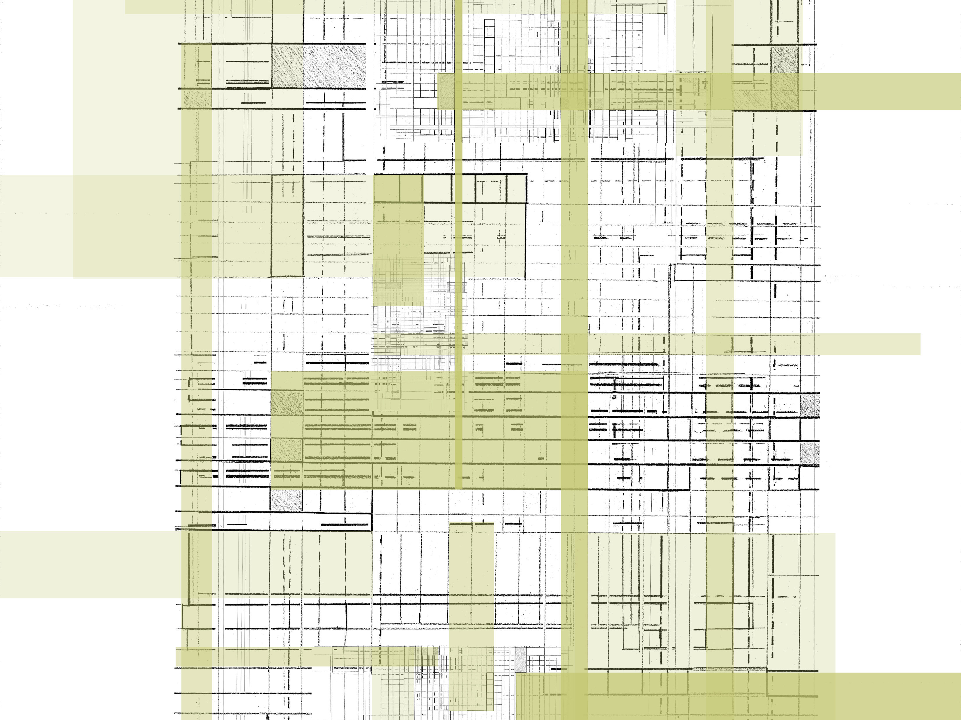The building my group and I decided to study was the University of Iowa’s Visual Arts Building, which is located in Iowa City, Iowa. This building opened in 2016 and was a replacement for the prior visual arts building that underwent flood damage in 2008. The goals the university had for the building were to provide space for all visual arts media while promoting interdisciplinary collaboration. The design goals of the architects were to promote interconnections through the idea of horizontal programs and vertical porosity between the floors. Using multiple centers of natural light was another important goal the architects had when designing the building.
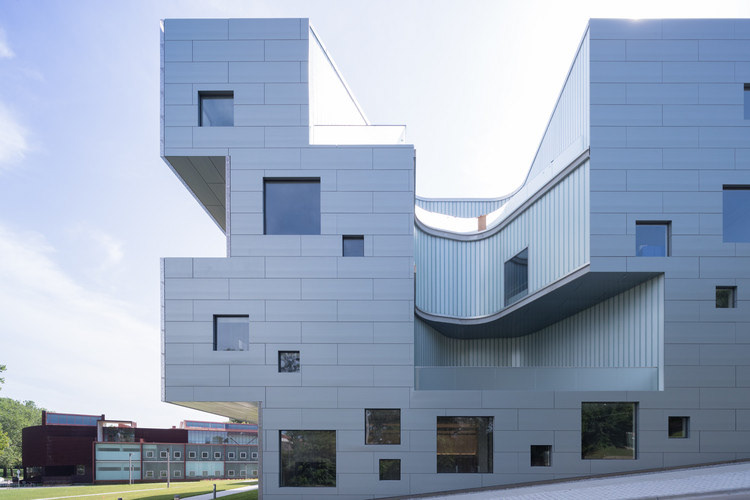
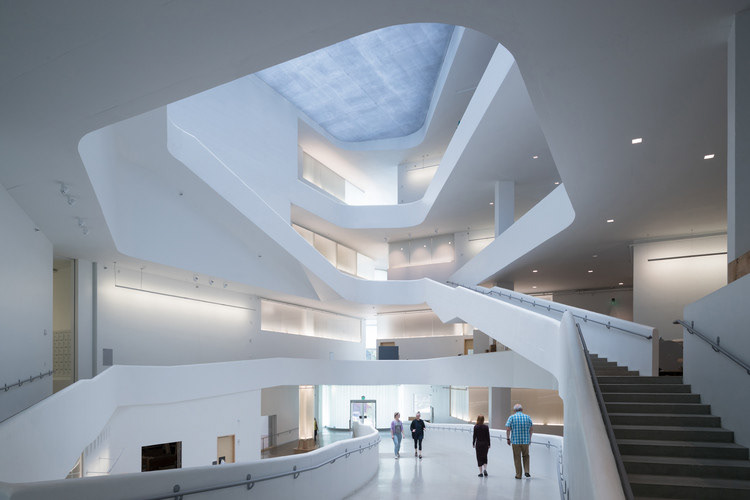
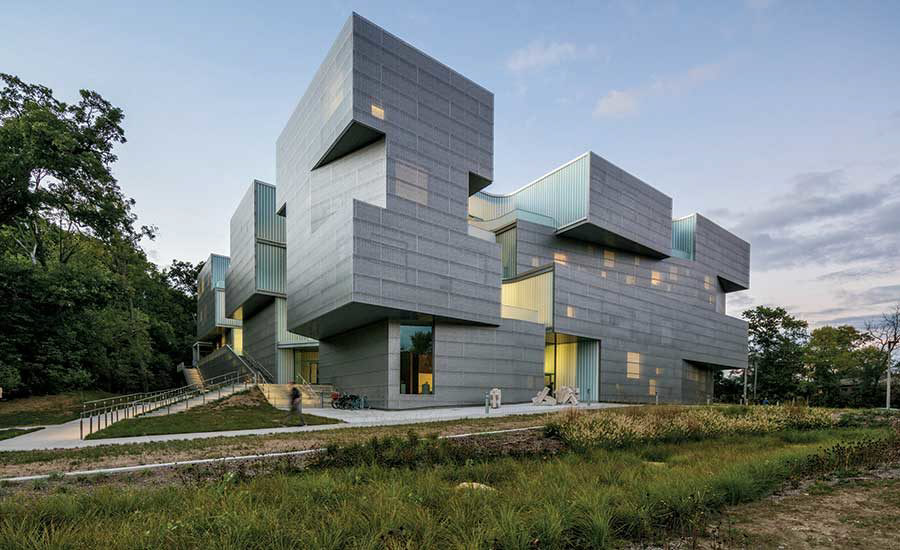
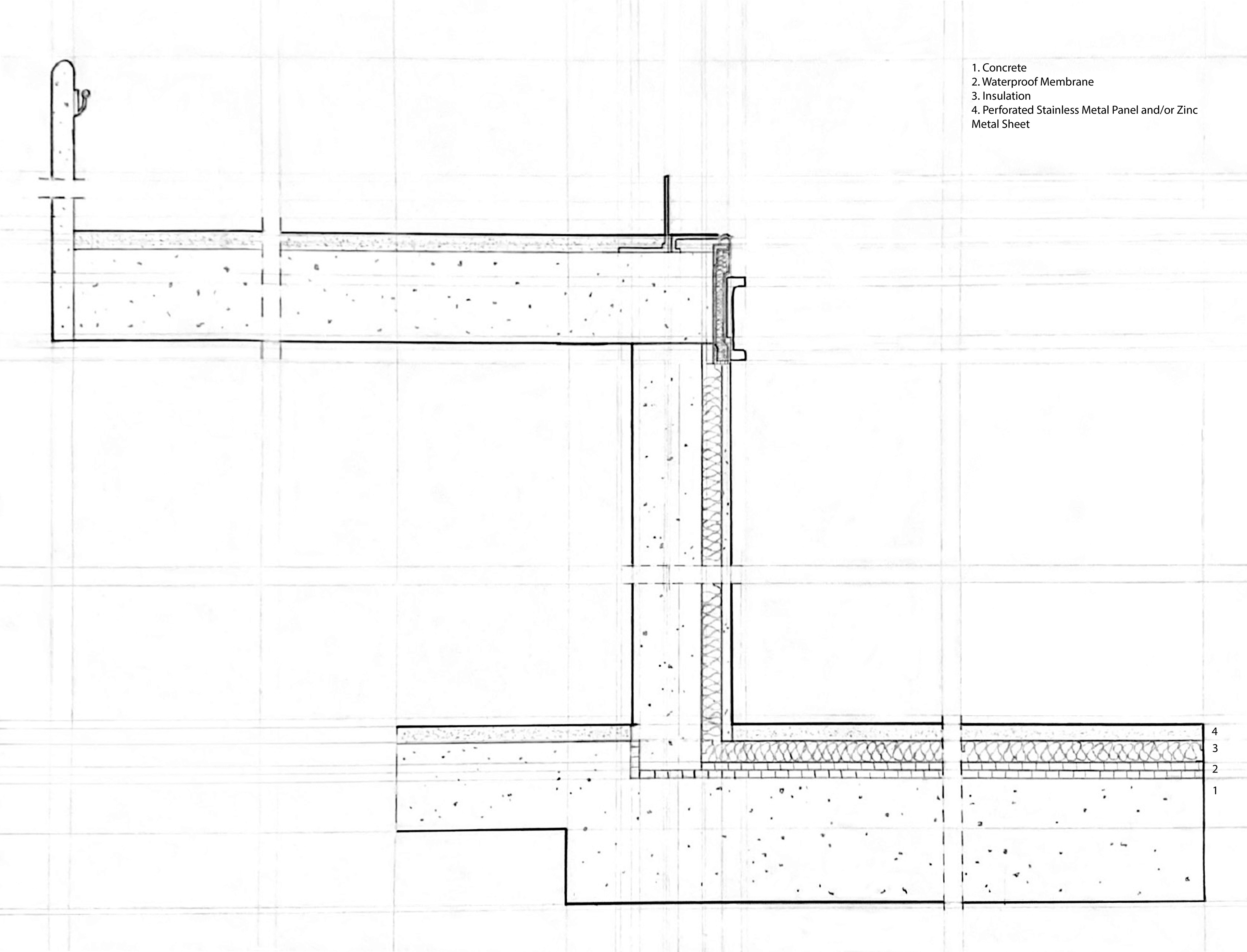
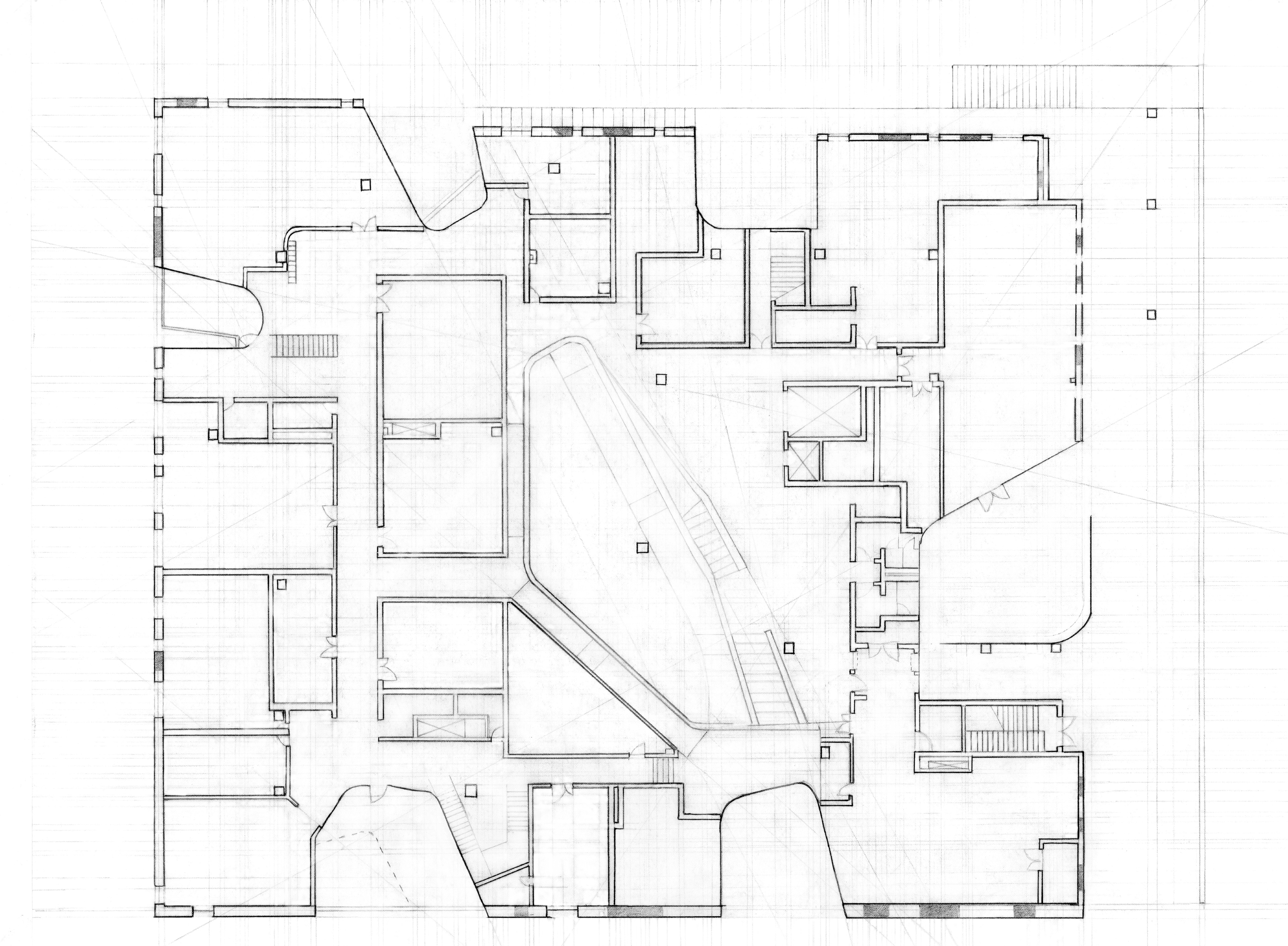
The idea of vertical porosity is heavily carried out in the vertical circulation spaces within the building. There is one elevator accessible for people to use and a series of stairs that run through all floors; some smaller stairwells only connect one to two floors. A central skylight serves as the main connection space for people to gather and experience the rest of the building both in the x and y directions. This area is open concept and has a series of stairs circling it as the floors increase. Choosing to do this allows students to see what is happening on the floors above and below them without leaving the current floors they are on. Having the skylight and its adjacent stairs as the focal point of the building’s interior helps establish the itinerary, which encourages people to use those stairs as the main point of vertical circulation. The horizontal circulation I choose to express in my final Rhino design highlights hallways and spaces with a high concentration of people, such as the hallway connecting many smaller rooms and the hallway leading to the skylight space.
Creating a unique shape for the building aids in the execution of porosity. The building has many cut-outs along the exterior walls that vary in size, shape, and angles. Doing this contributes to the idea of the building being “carved out for light.” The various angles create a vast variety of light shadows within the building’s interior, thus making it a very dynamic space for students to be inspired by. All sides of the building contain the cutouts, which makes the structure a porous, sponge-like center for the light (only natural lighting) to enter the space. I believe the architects did a very good job of designing the building to function in a dynamic way despite mostly being constructed out of concrete. This goes to show how design and manipulation of spaces can achieve the emotional, storytelling component of a space using any material.
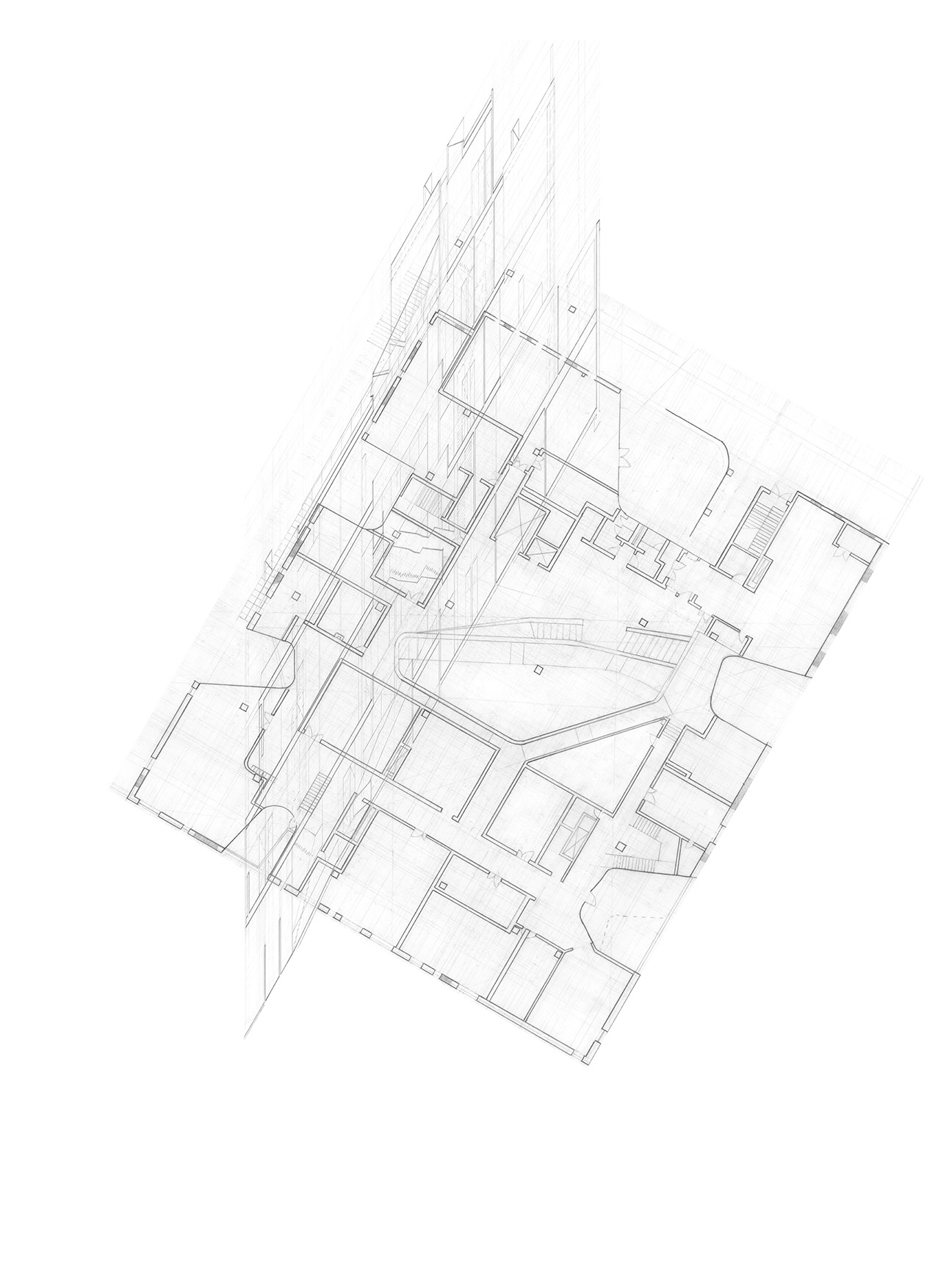
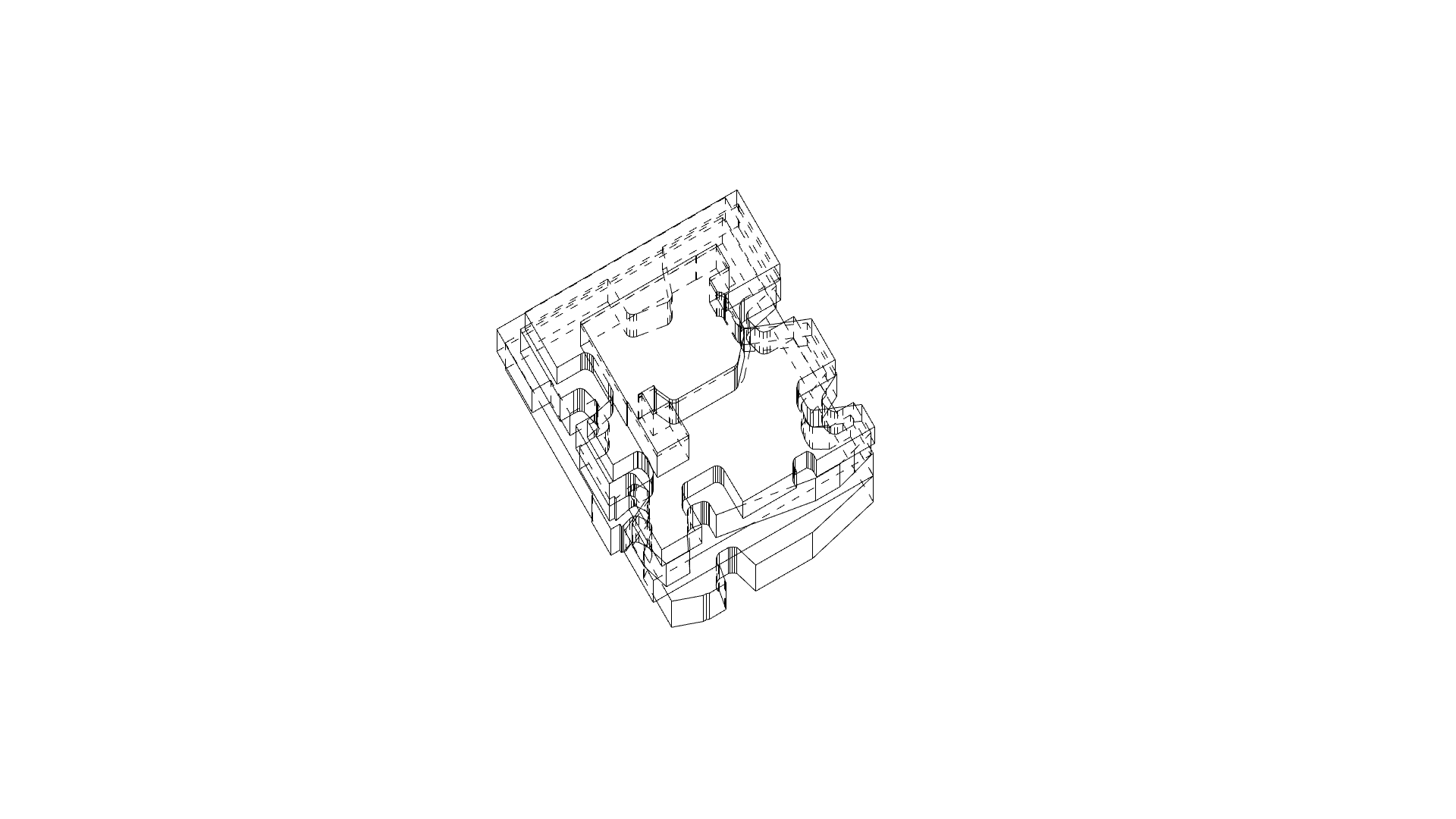
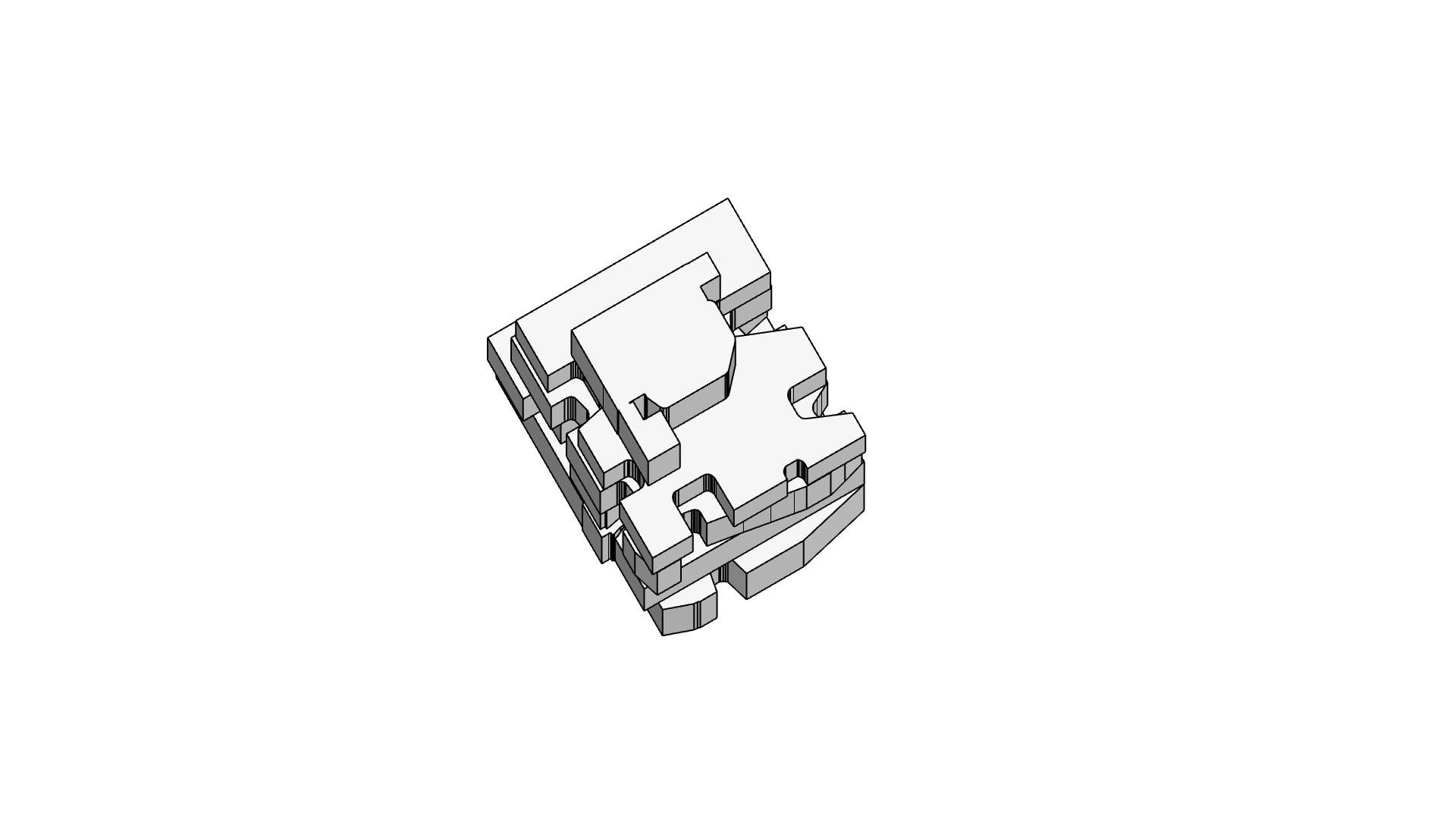
The shifting floors on this building creates new spaces on both the interior and the exterior. These spaces allow for communication between the different art disciplines while they work, which is very important for both the goals of the university and the designers. Additionally, the unique rotations create many variations for light to enter the building. Whether it is through a particular angle, various sized windows, or the spaces carved into the building, the natural light is constantly changing in shape and tone throughout the day. These changes are a result of the design to “pull for light” when entering the space.
While I included important pieces of information regarding the vertical and horizontal circulation of the building, I focused on where the inconsistencies within the floors lie for my final presentation. I built the structure of the building in Rhino by using my team’s floor plans and sections while also using online resources, such as images and Google Earth. I decided to focus on how the skylights and cut outs of the building change in size and shape through each floor by extruding the spaces for each floor individually and stacking those elements together. This was a better way to communicate my idea, rather than lofting the spaces together, because it clearly expresses how the size, shape, and rotation changes from floor to floor while keeping the integrity of each element as its own spatial component.
