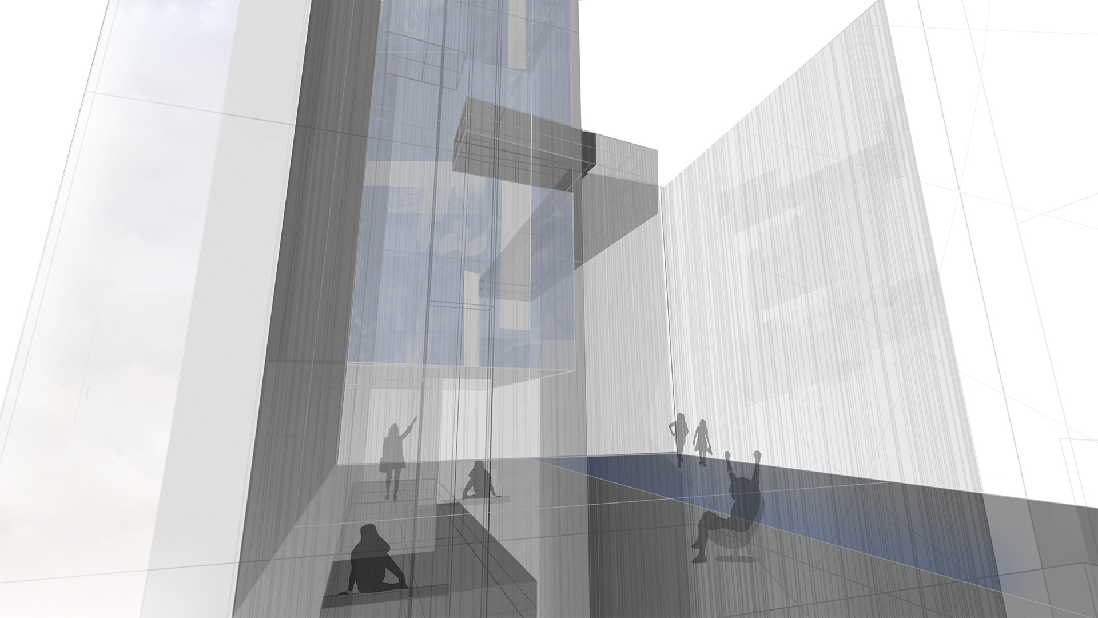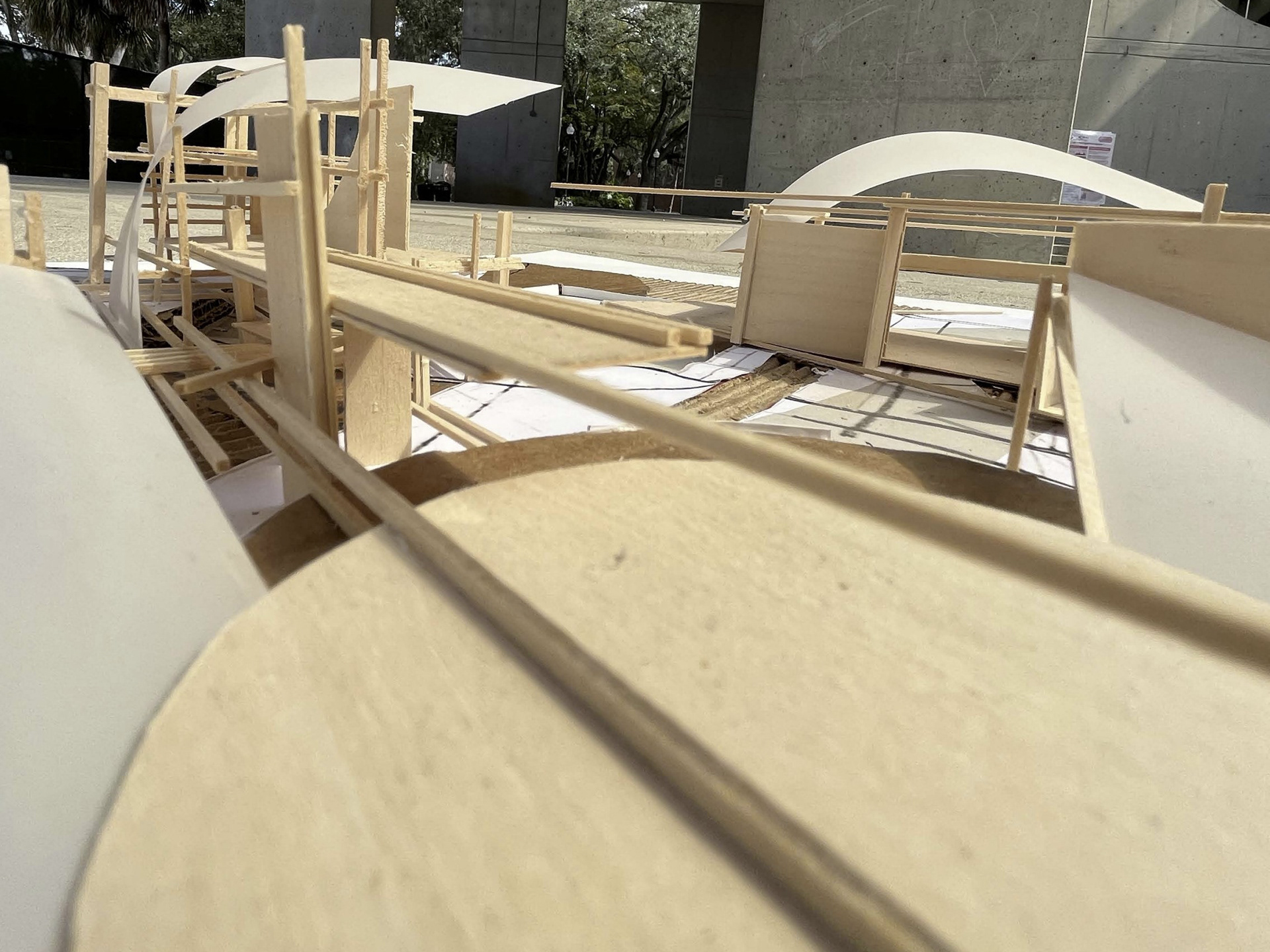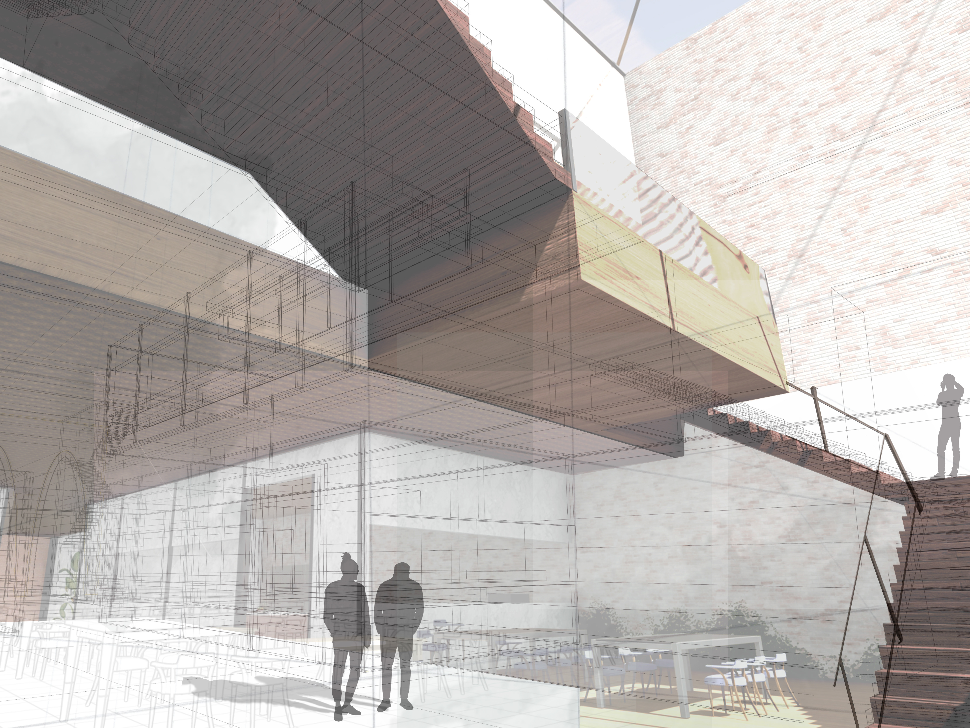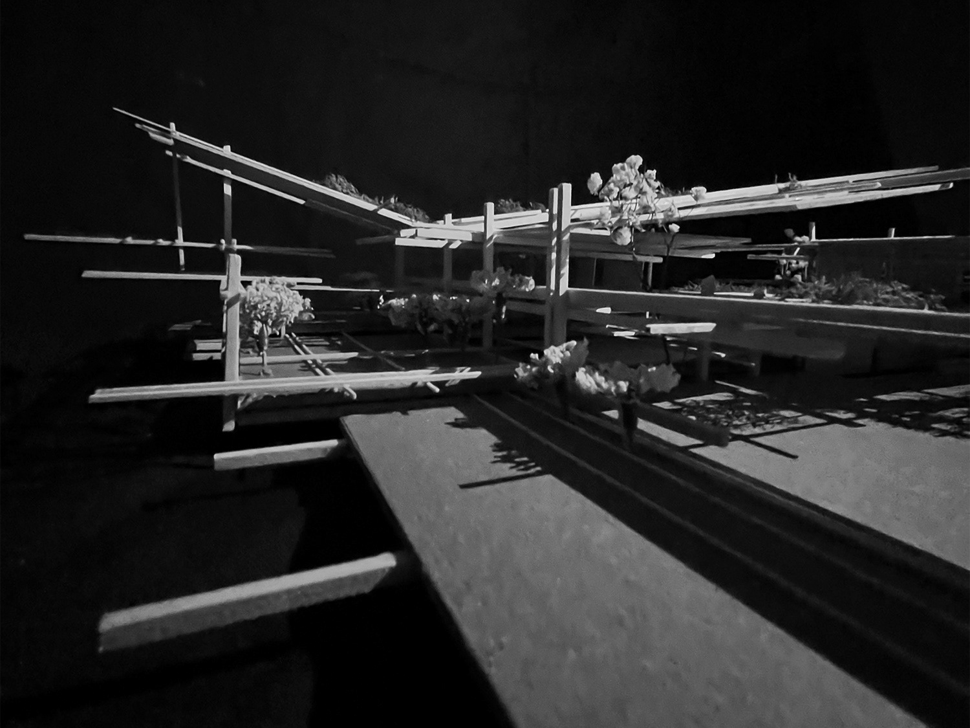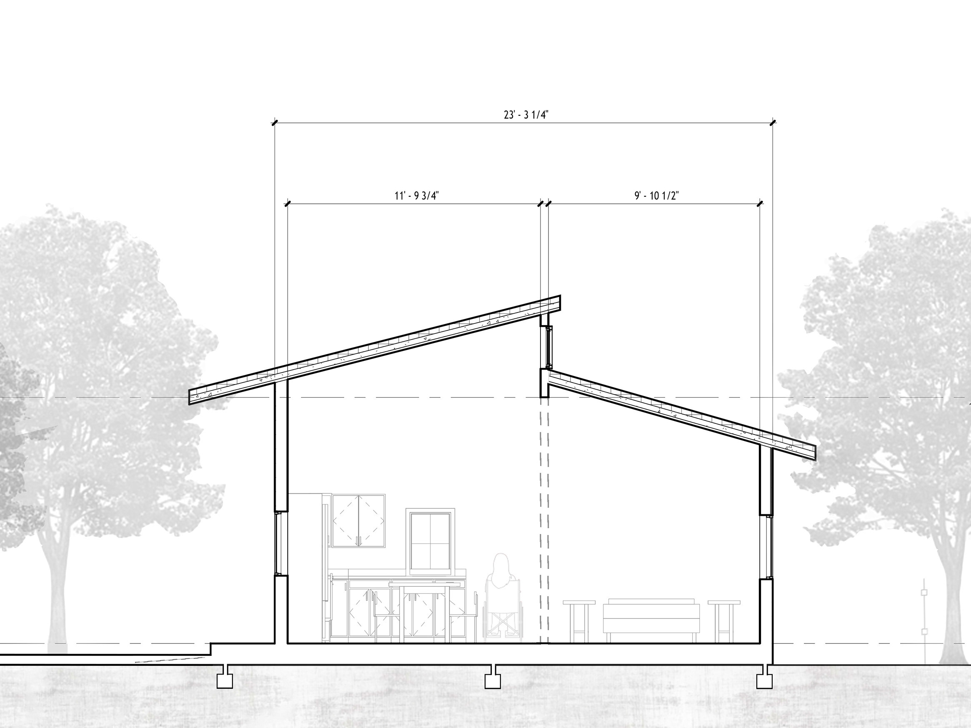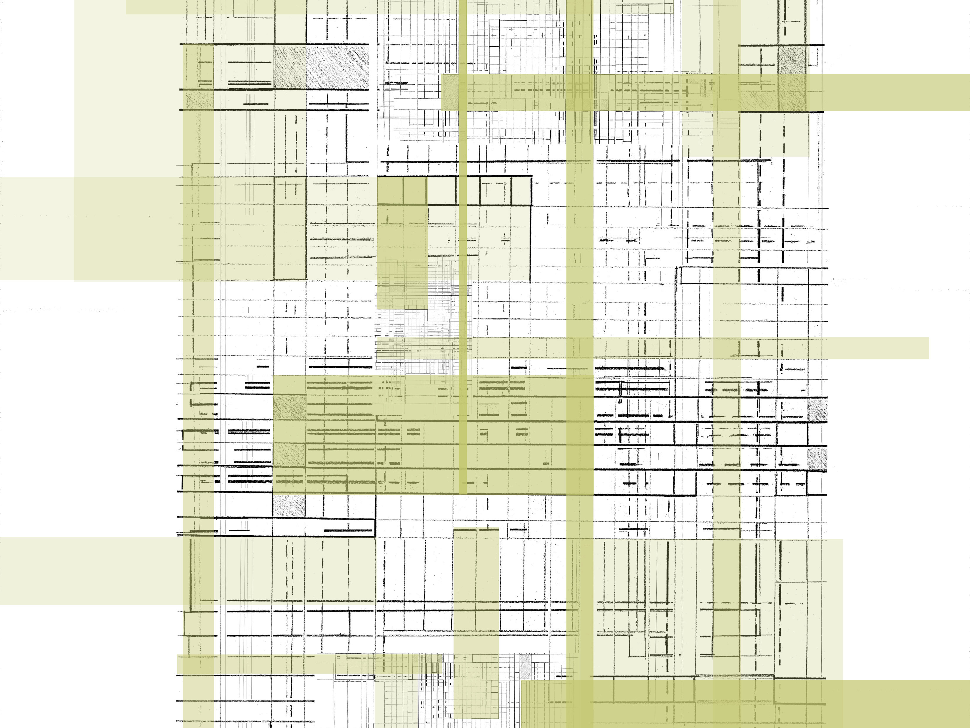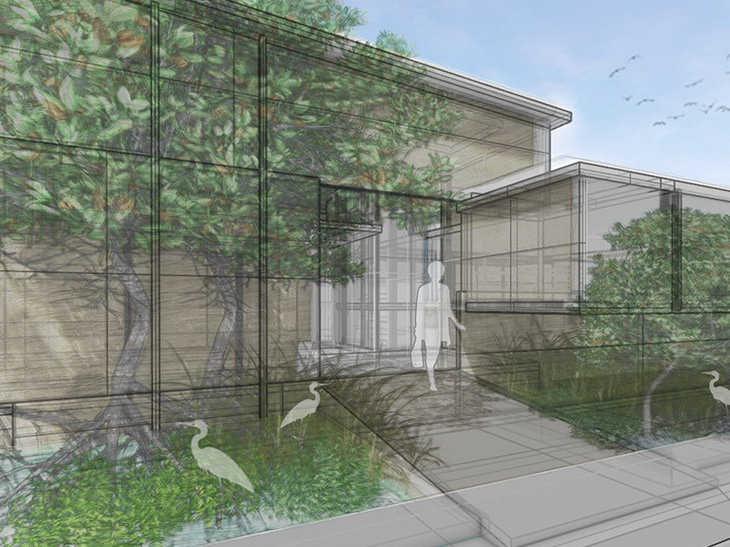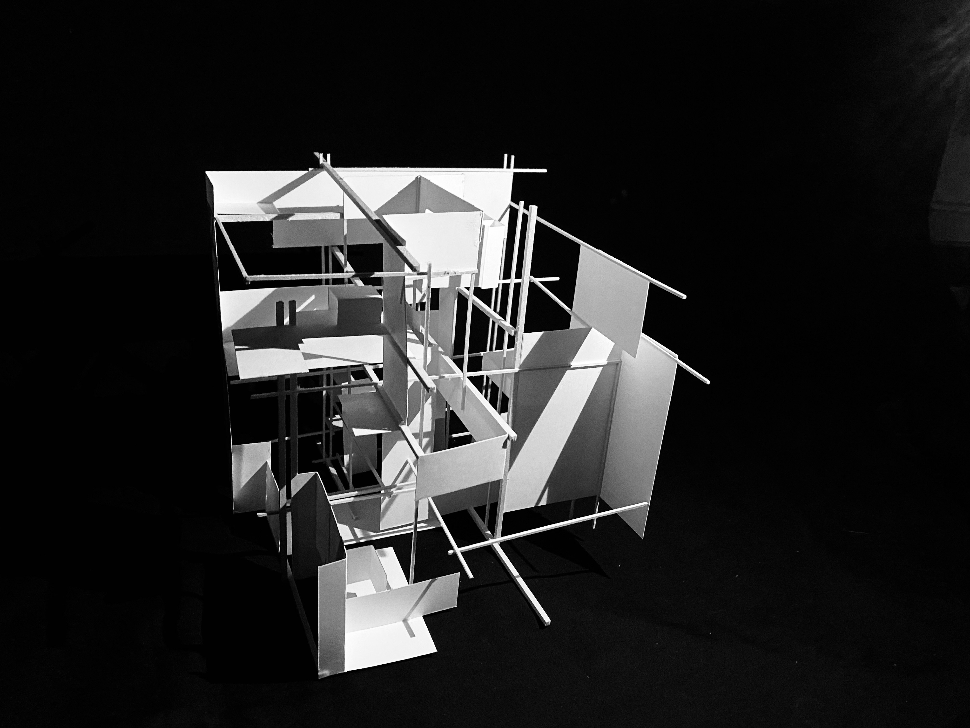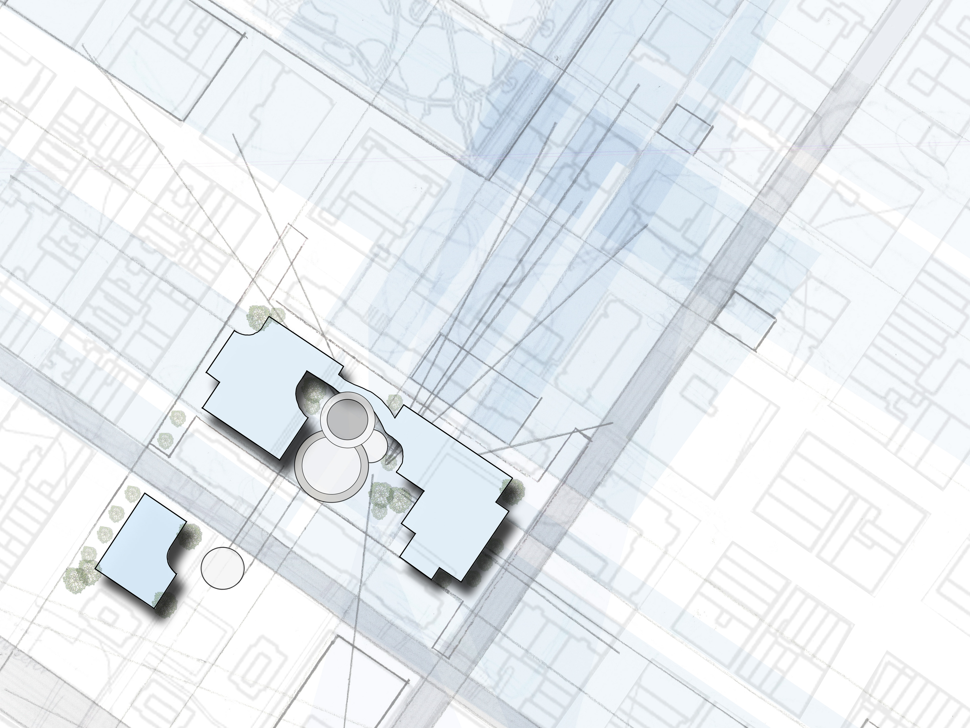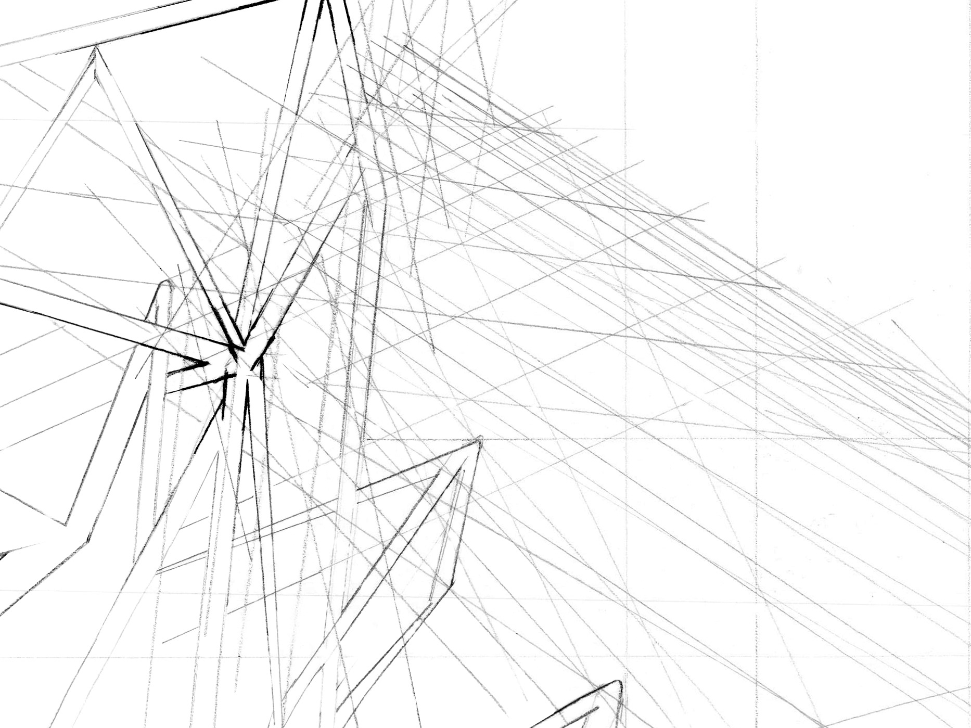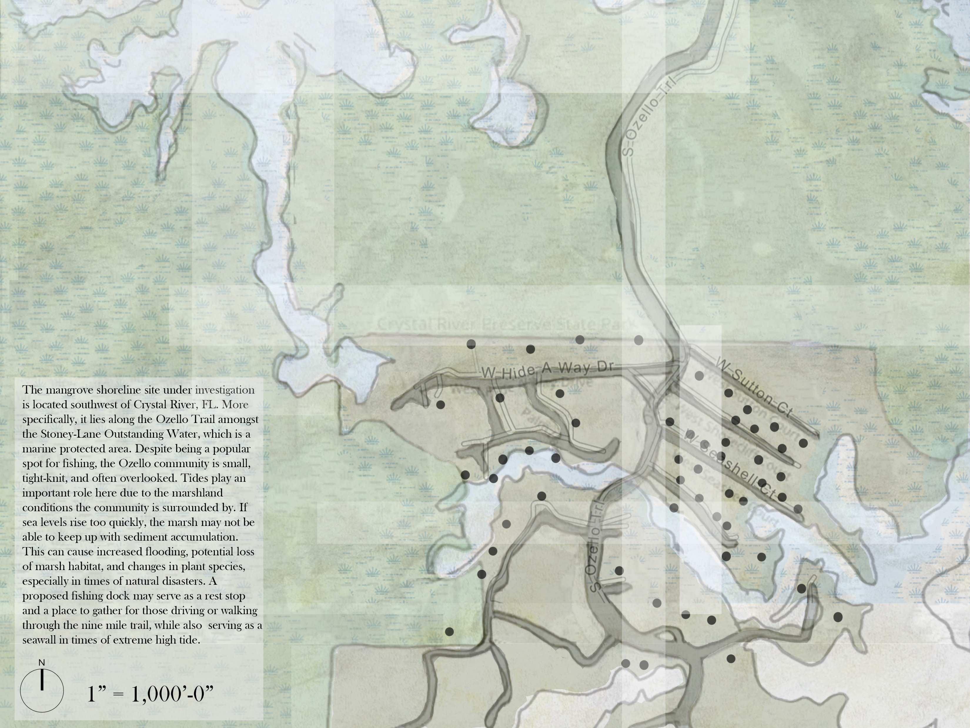This semester began with a warm-up project that challenged students to think at an urban scale while learning how to prioritize certain elements of a project under a strict, limited amount of time. The site was located at Columbus Circle in New York City, were my partner and I developed building between two existing structures.

This structure was deliberately designed to respond to the surrounding towers due to its complex situation. It served as additional commercial and retail space that connected to the existing shopping center below it as well as office and hotel space on either side.
My partner, Cera Stamm, and I were challenged to create a unique program to stretch our ideas further and to prevent the limitations of learning to design at this scale. Our program further developed into a social experiment facility to conduct match-making, which was a unique challenge in responding to existing program and site situation.
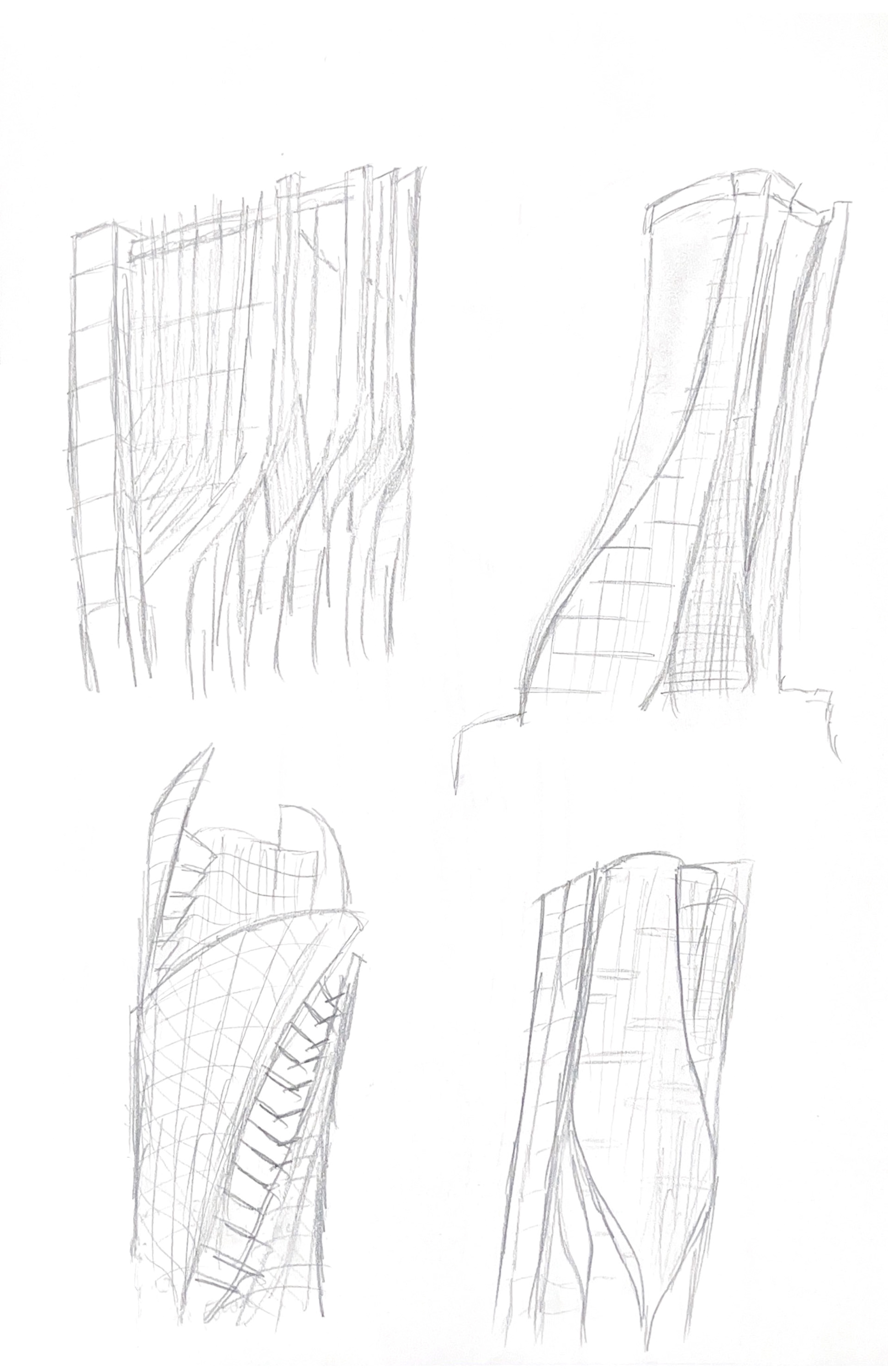


Relief sectional study
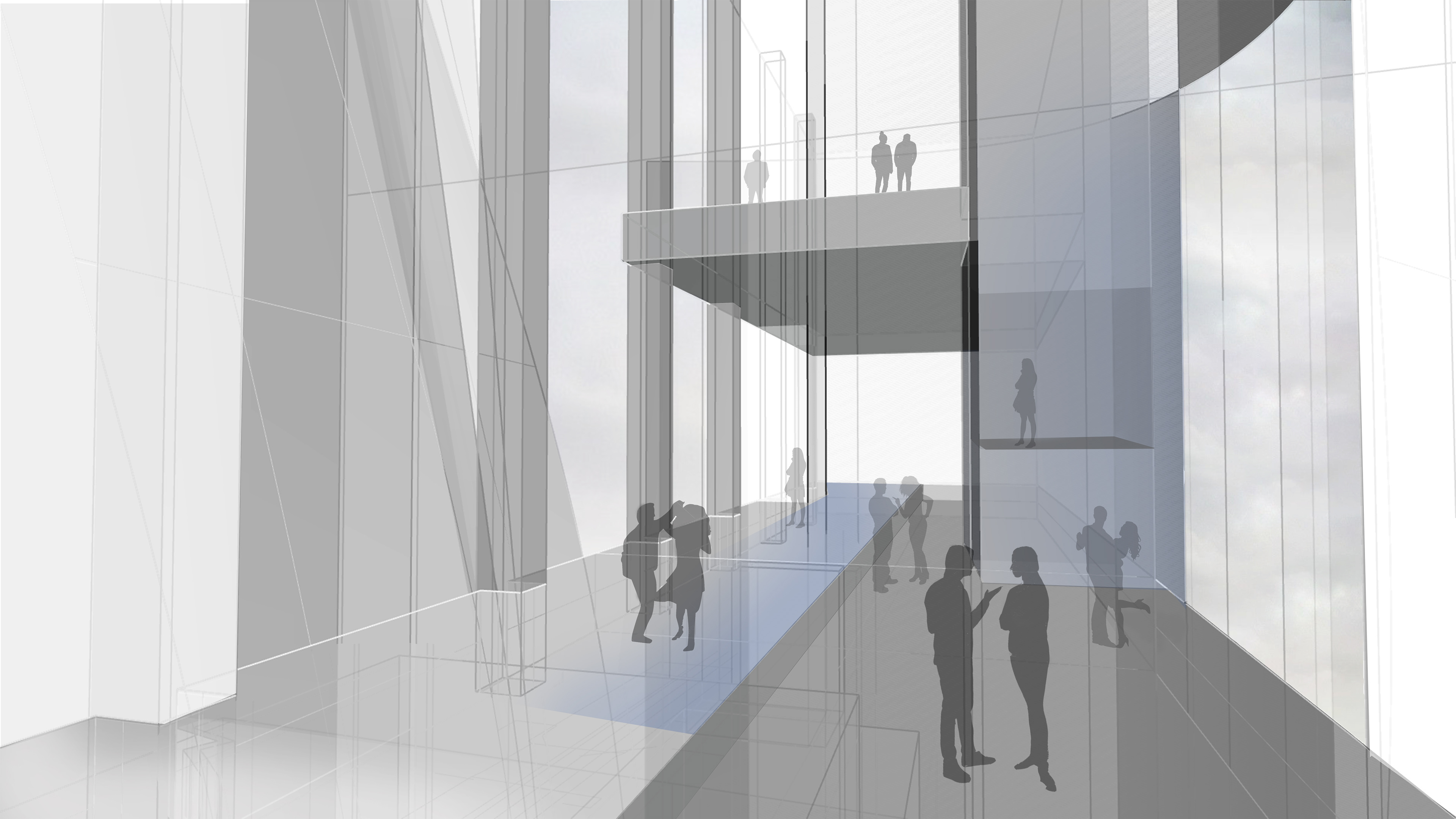
Formal gathering space
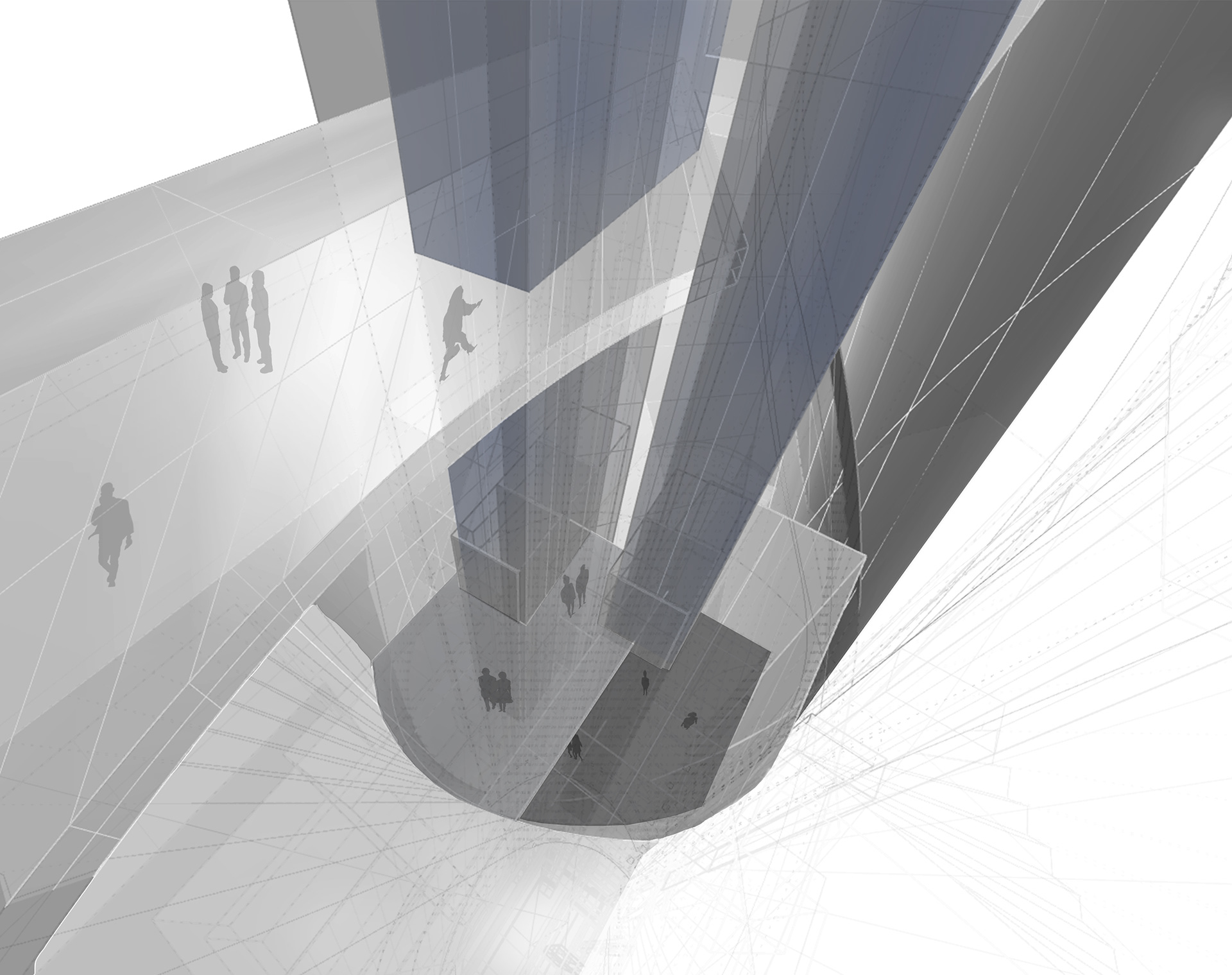
Interior aerial view looking through the core of the structure
