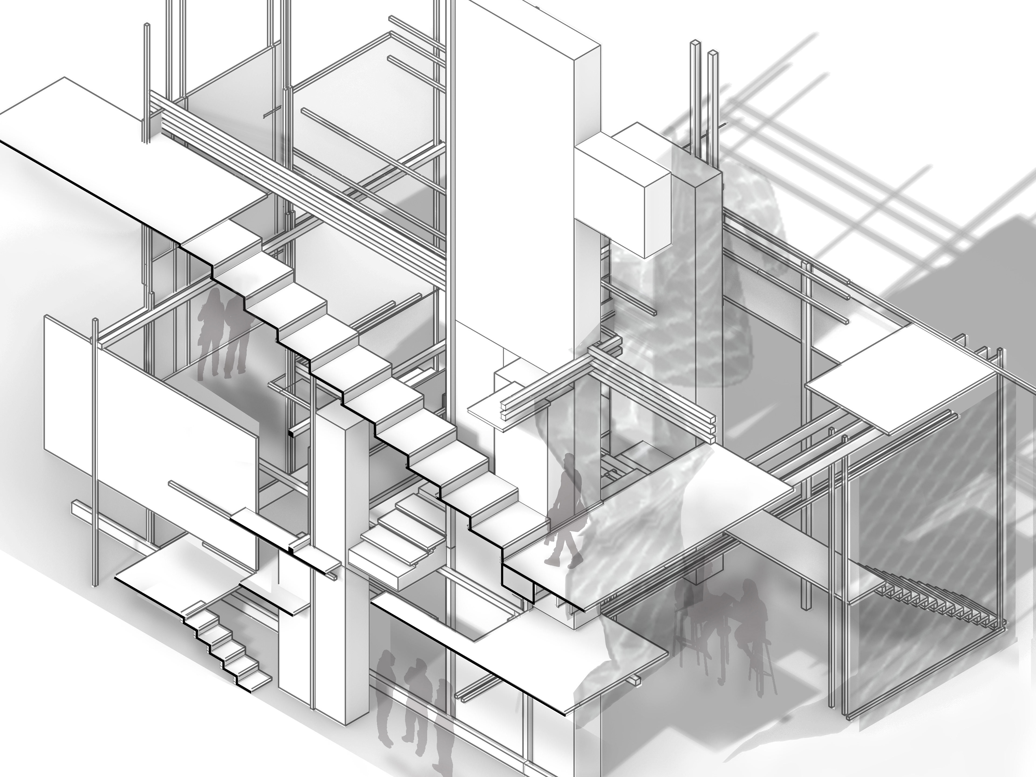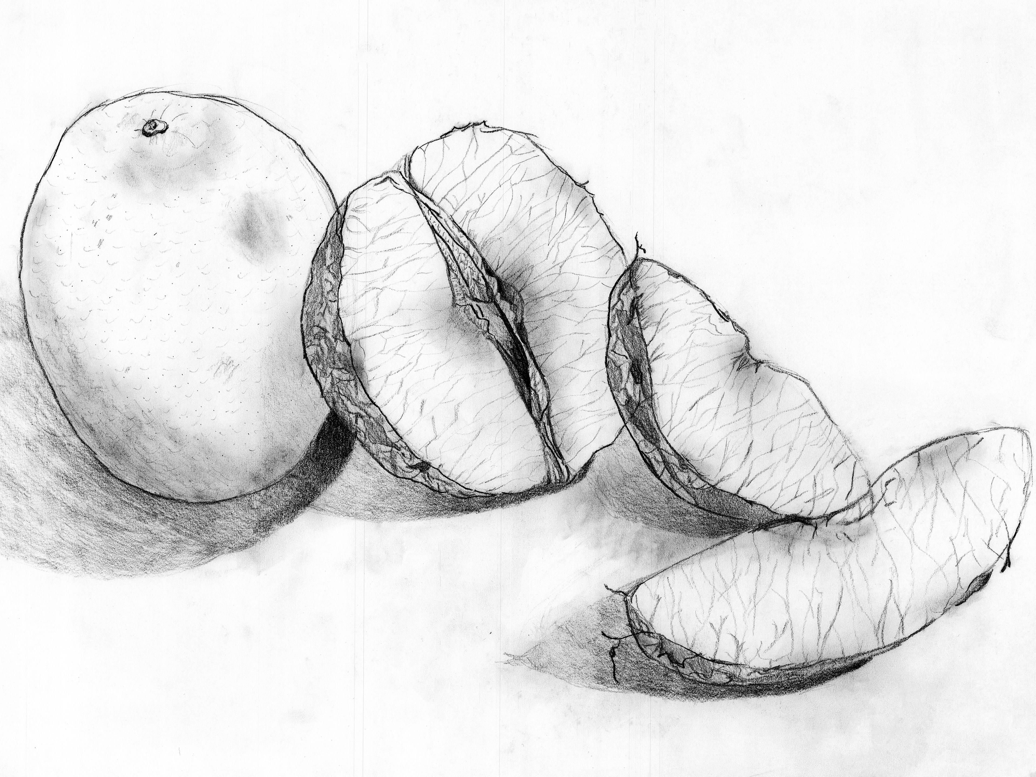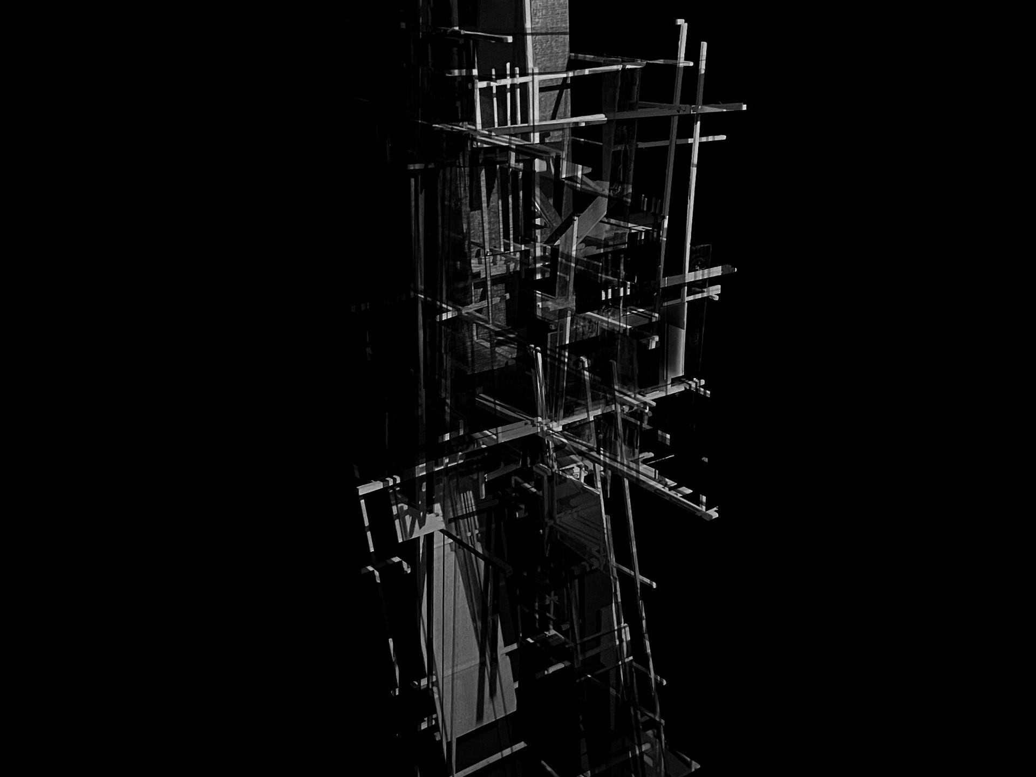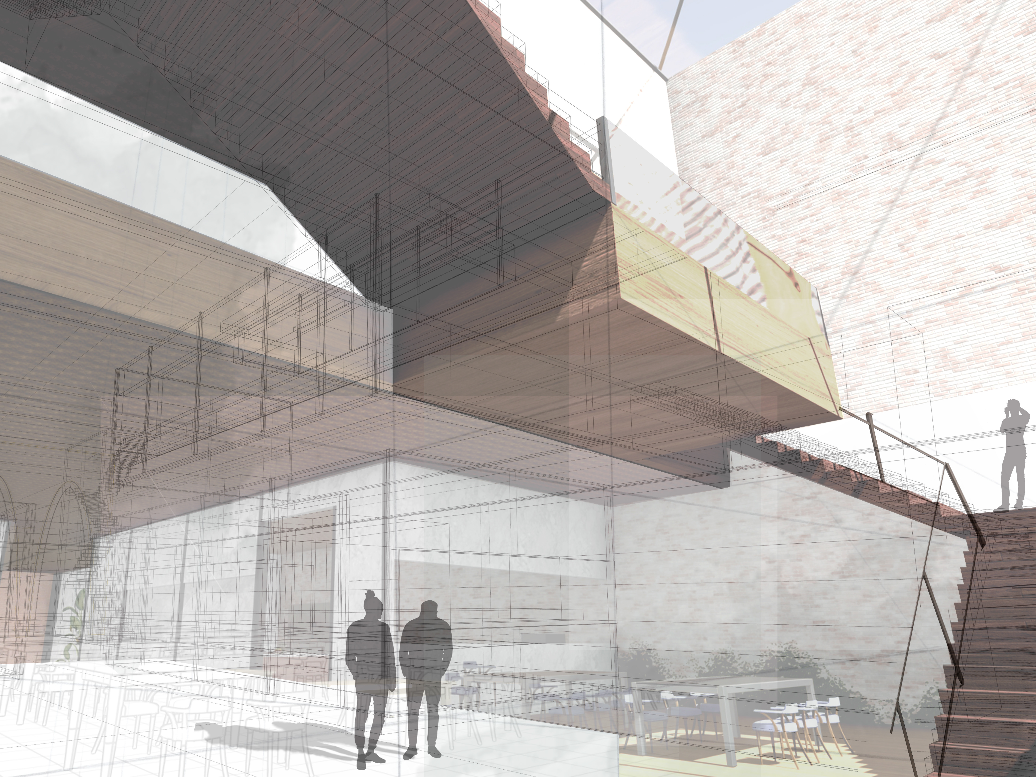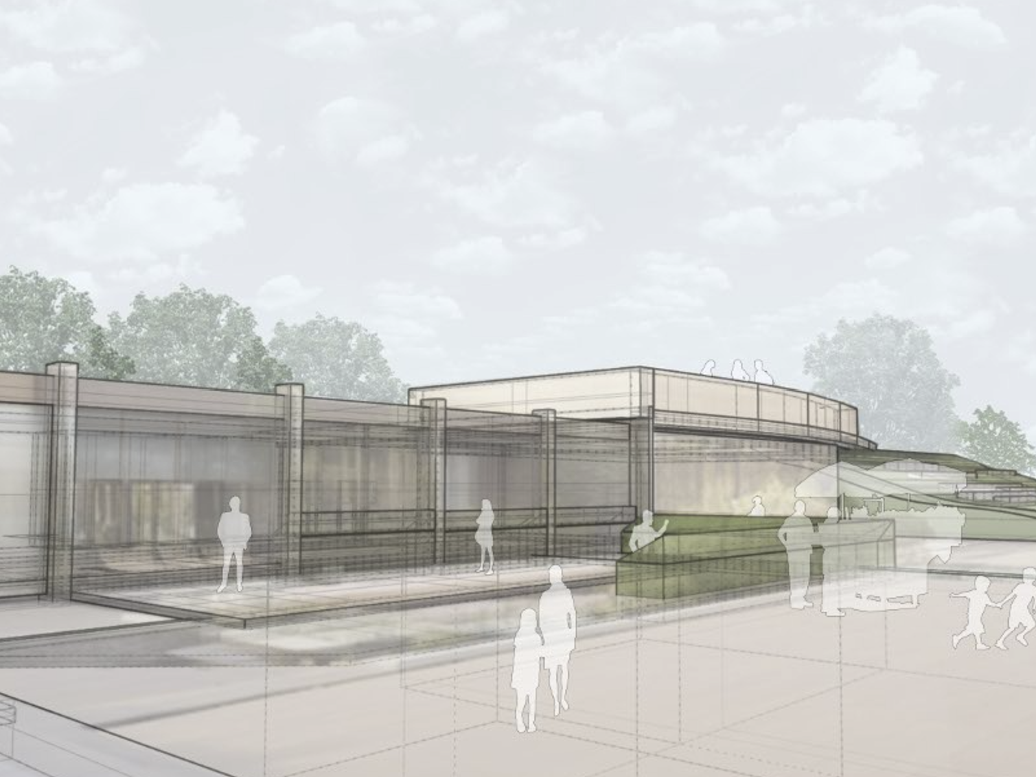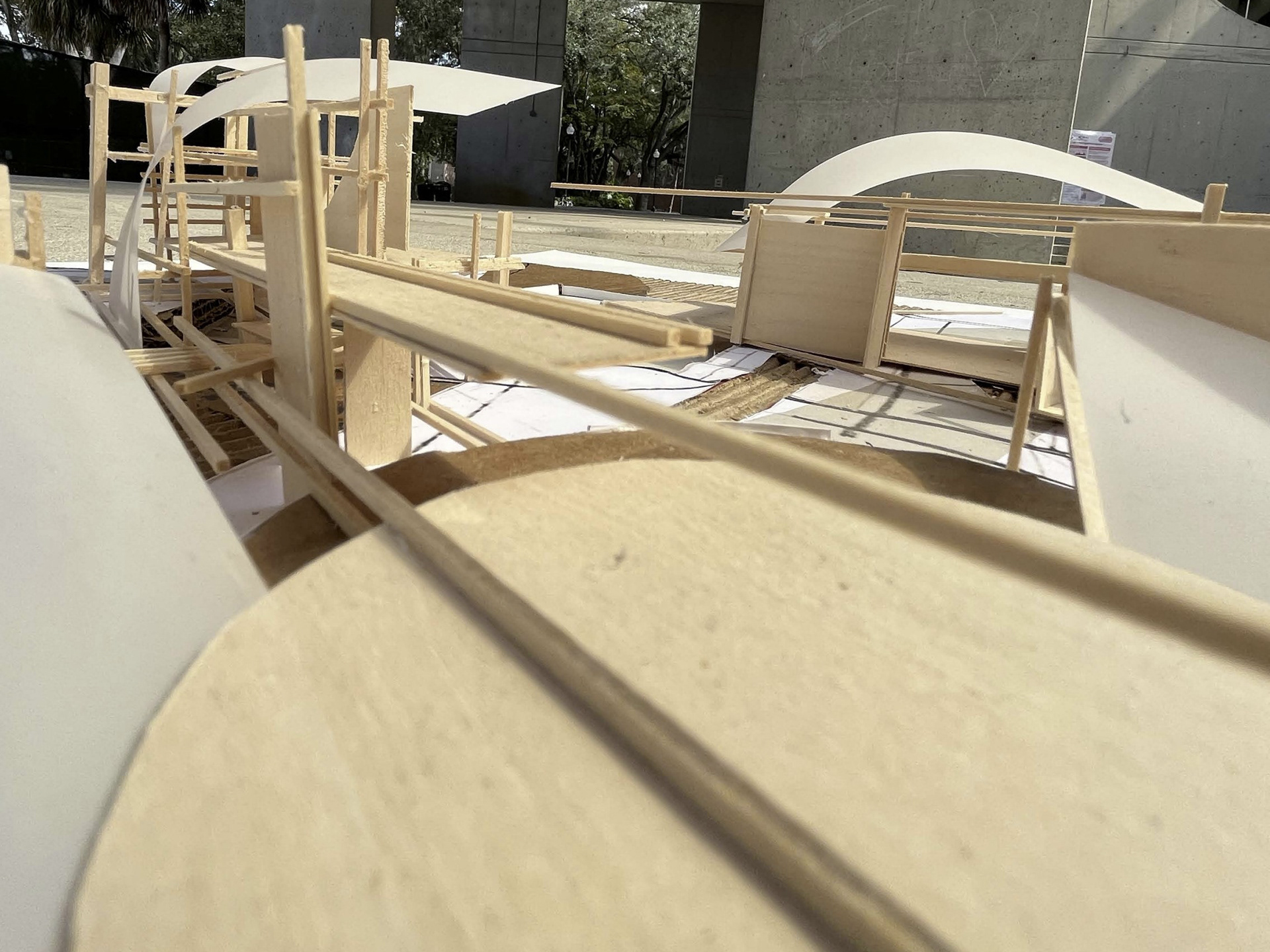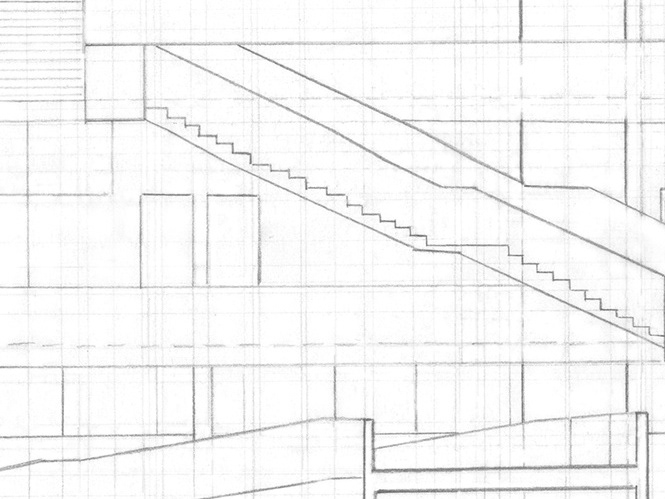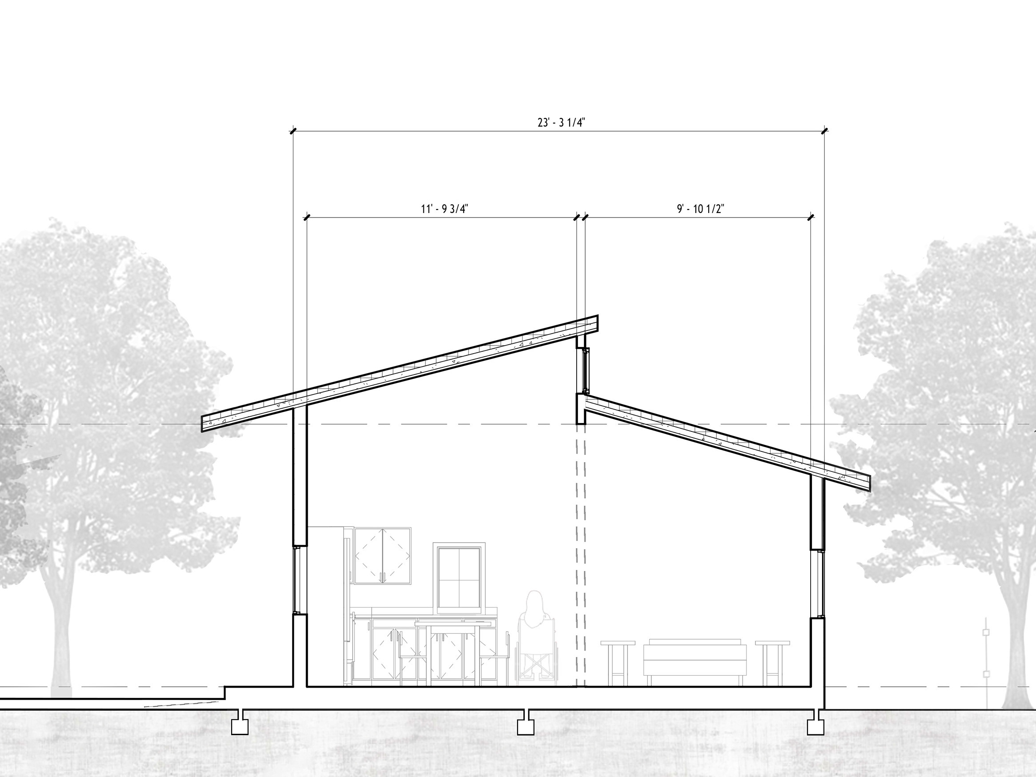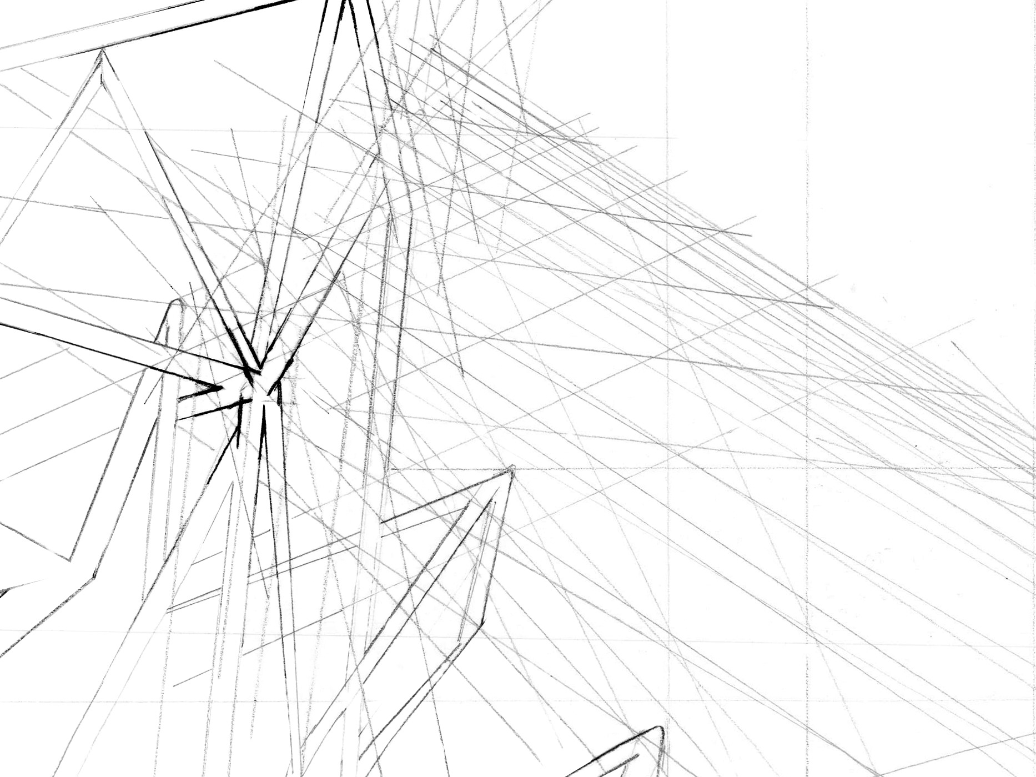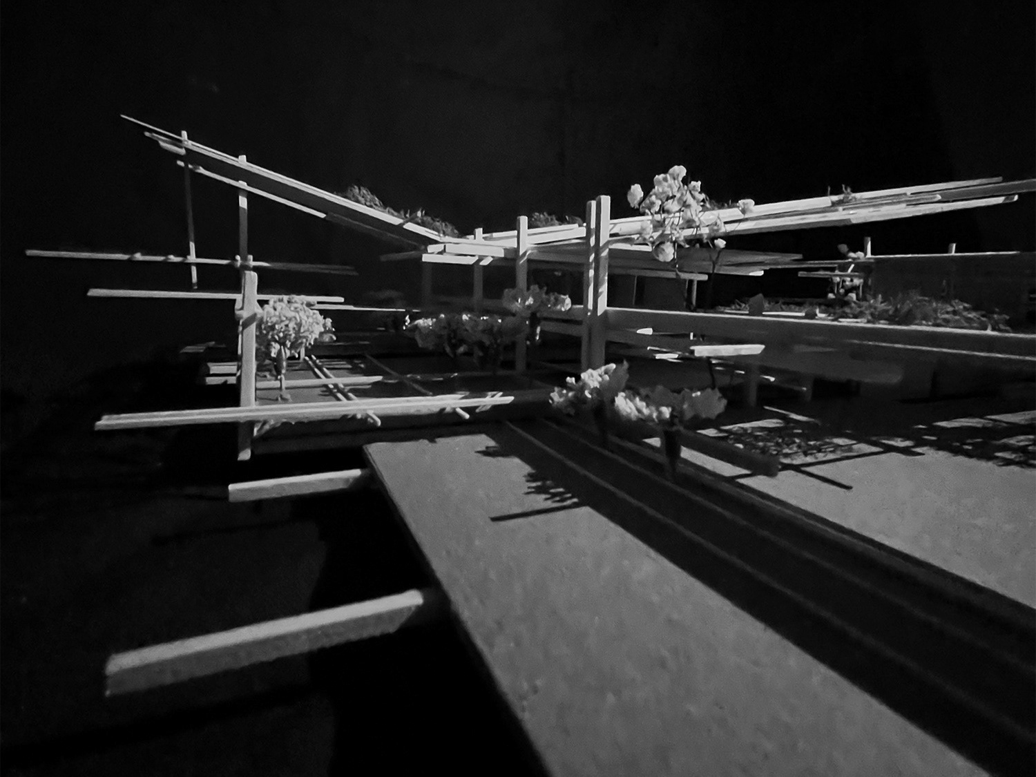All of the projects in my Design 08 studio were included in the Gulf South Research Program, which includes a series of interdisciplinary courses across UF and other universities. Each course studied gulf communities at risk due to climate change and how to envision more sustainable projects for future conditions.

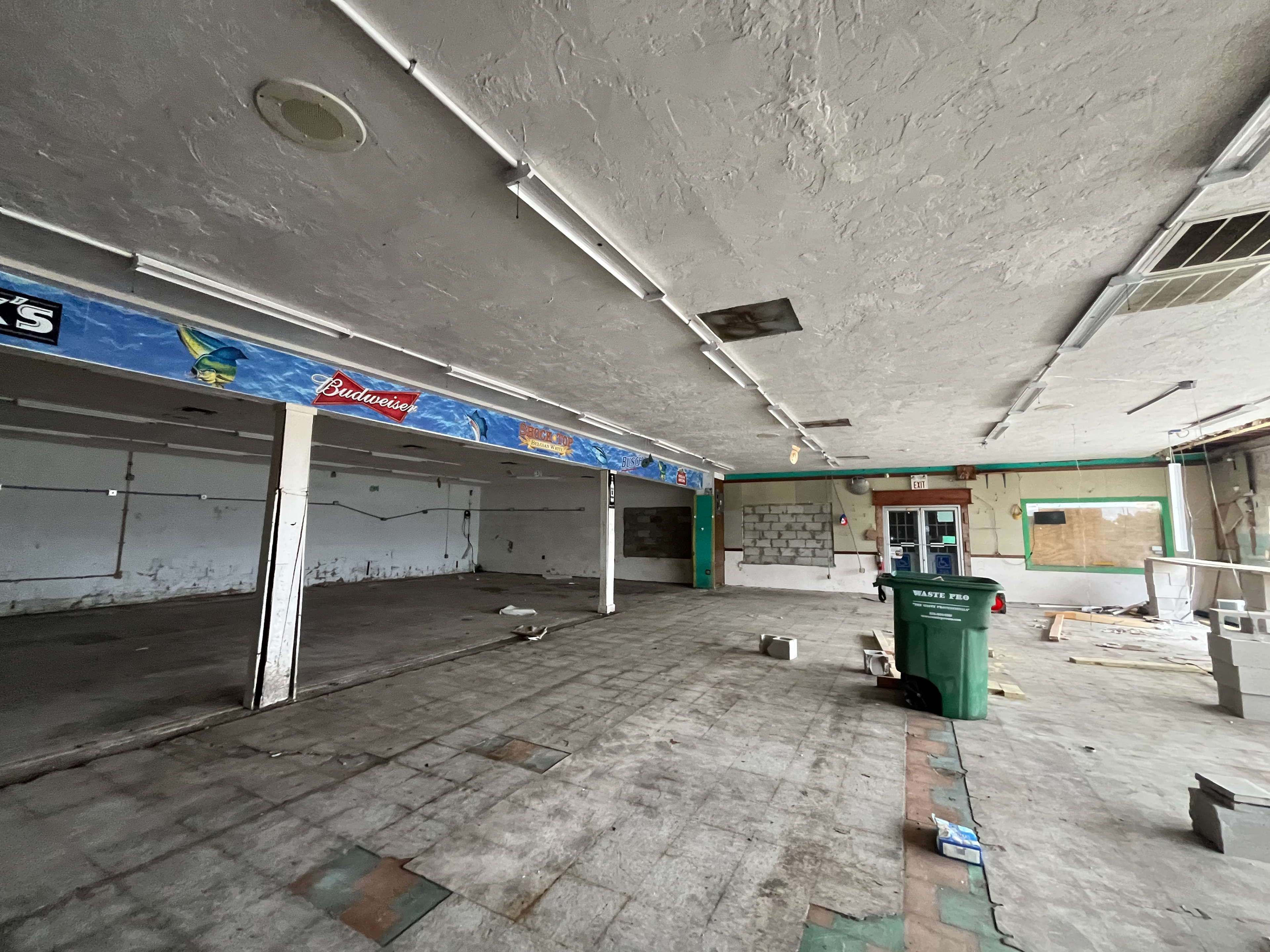
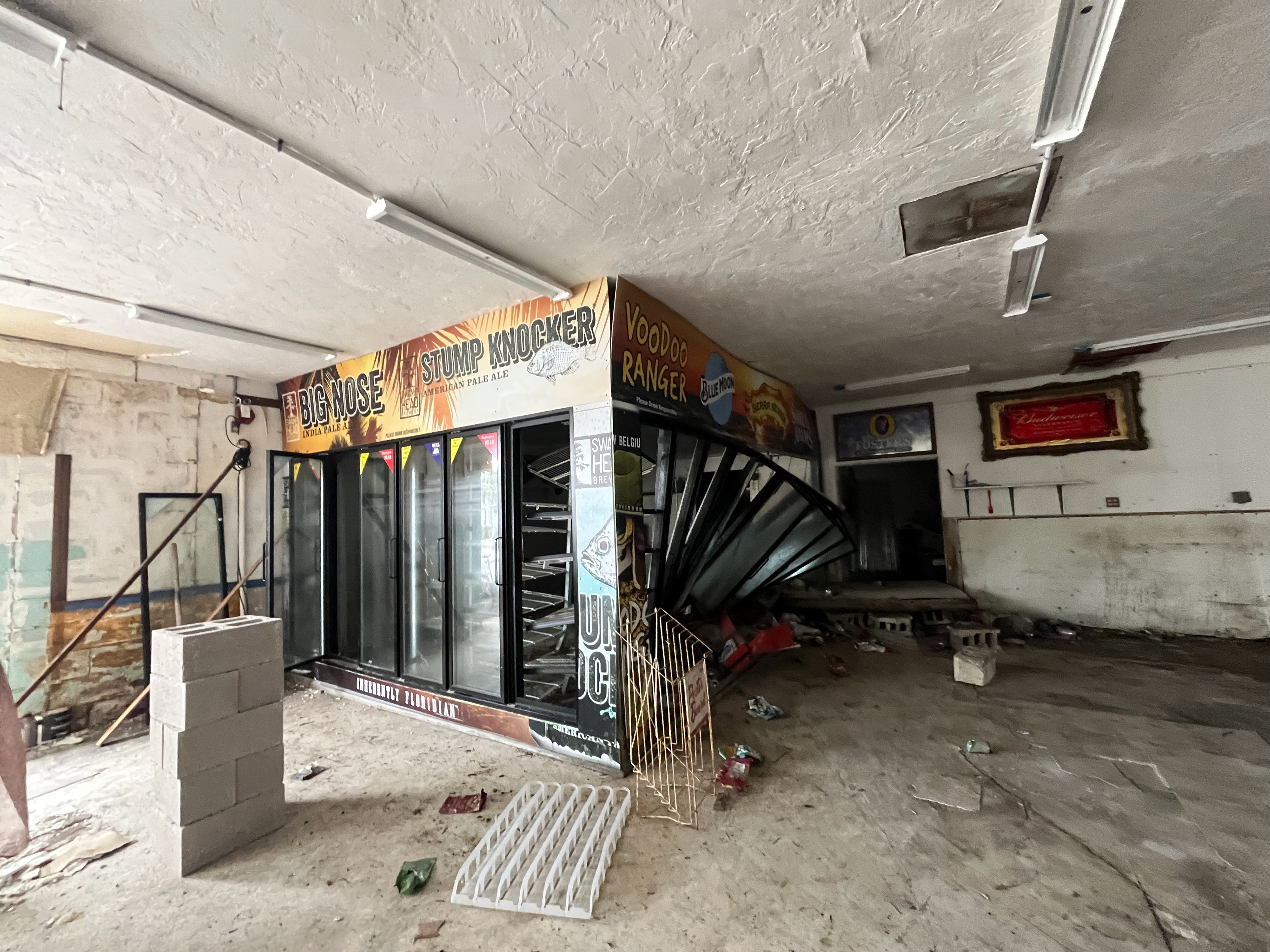
Existing conditions of The Market, the only grocery store in Cedar Key post-hurricane damages. Photos taken in February 2025.
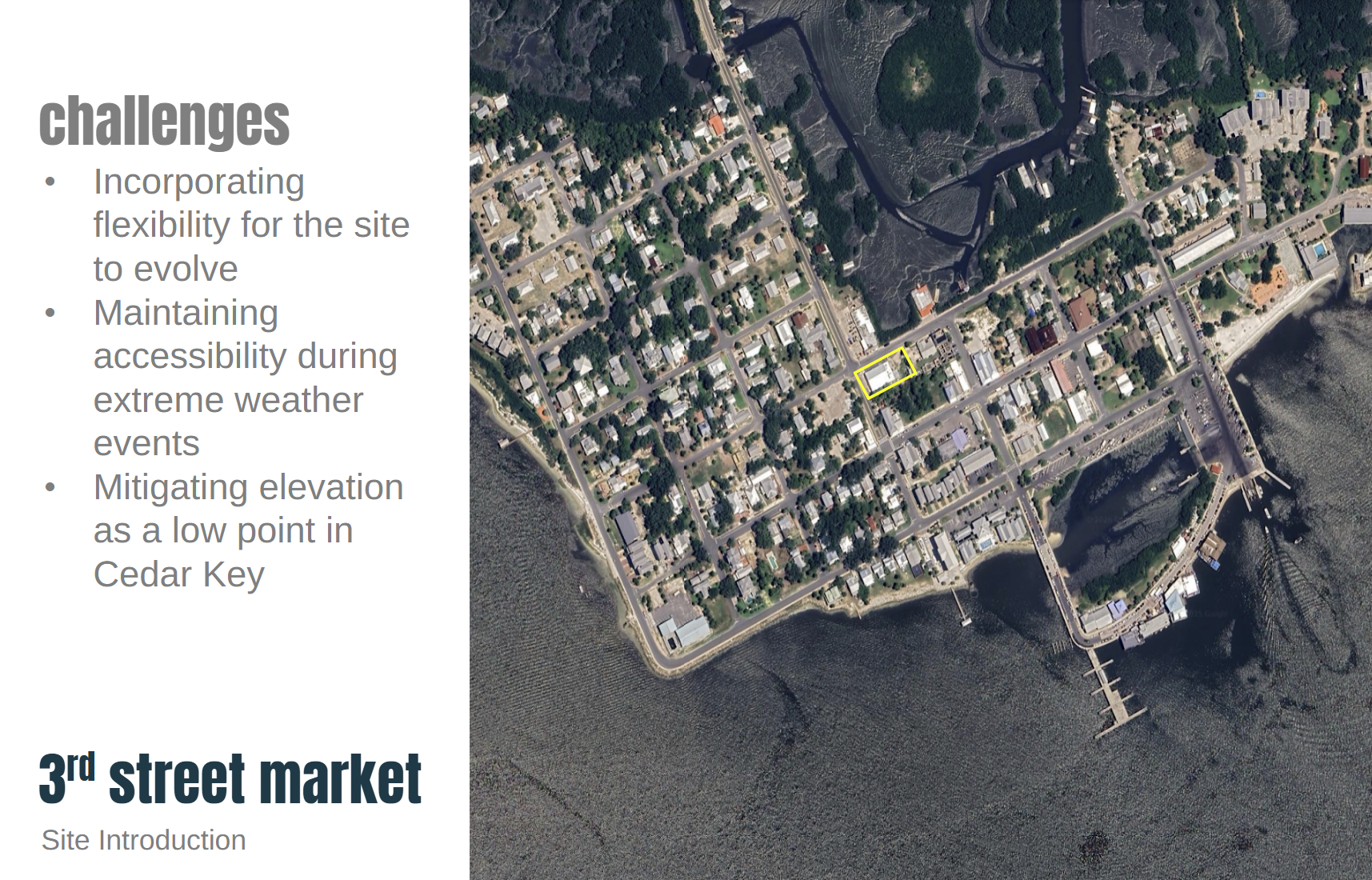

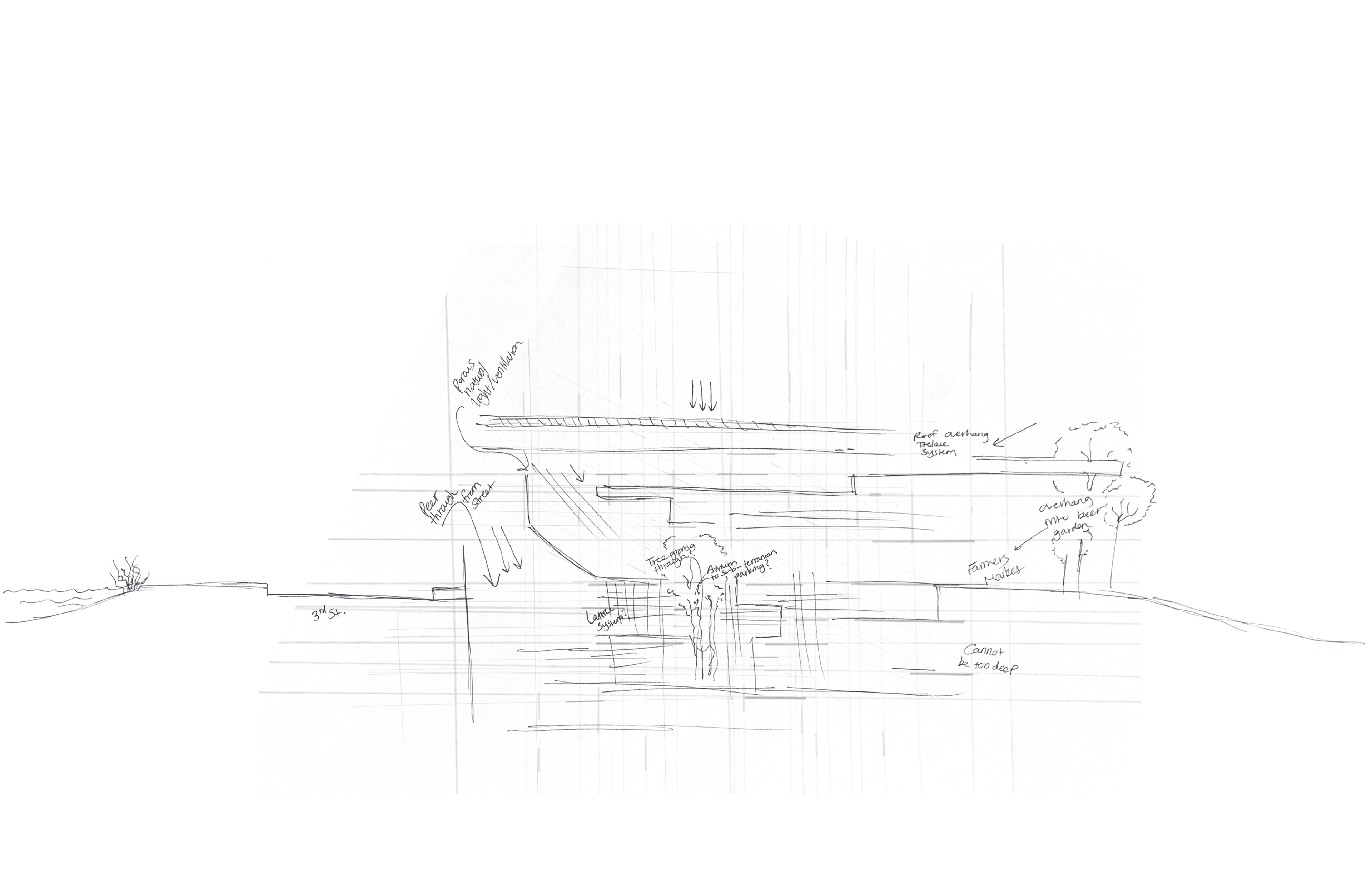
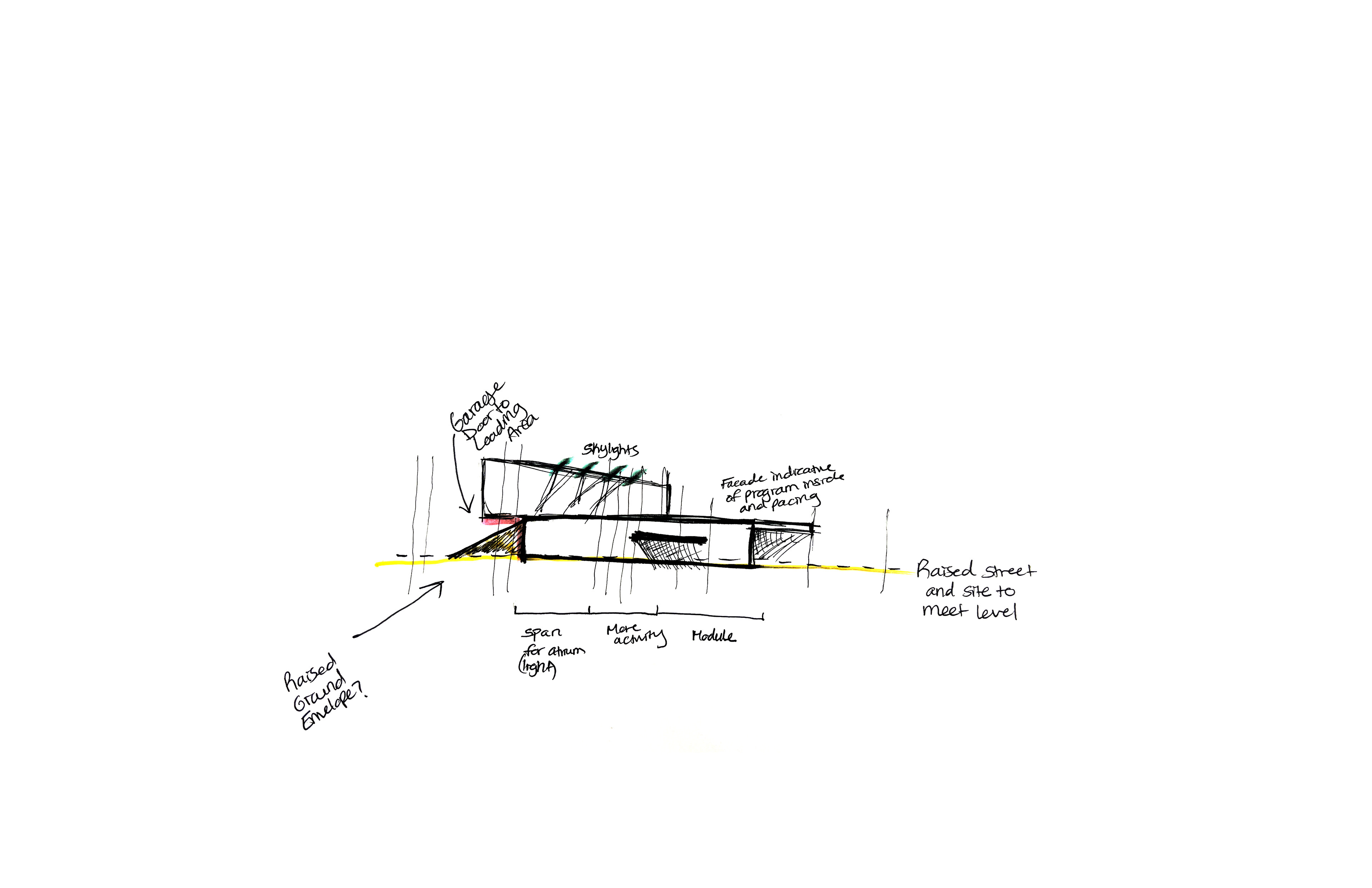
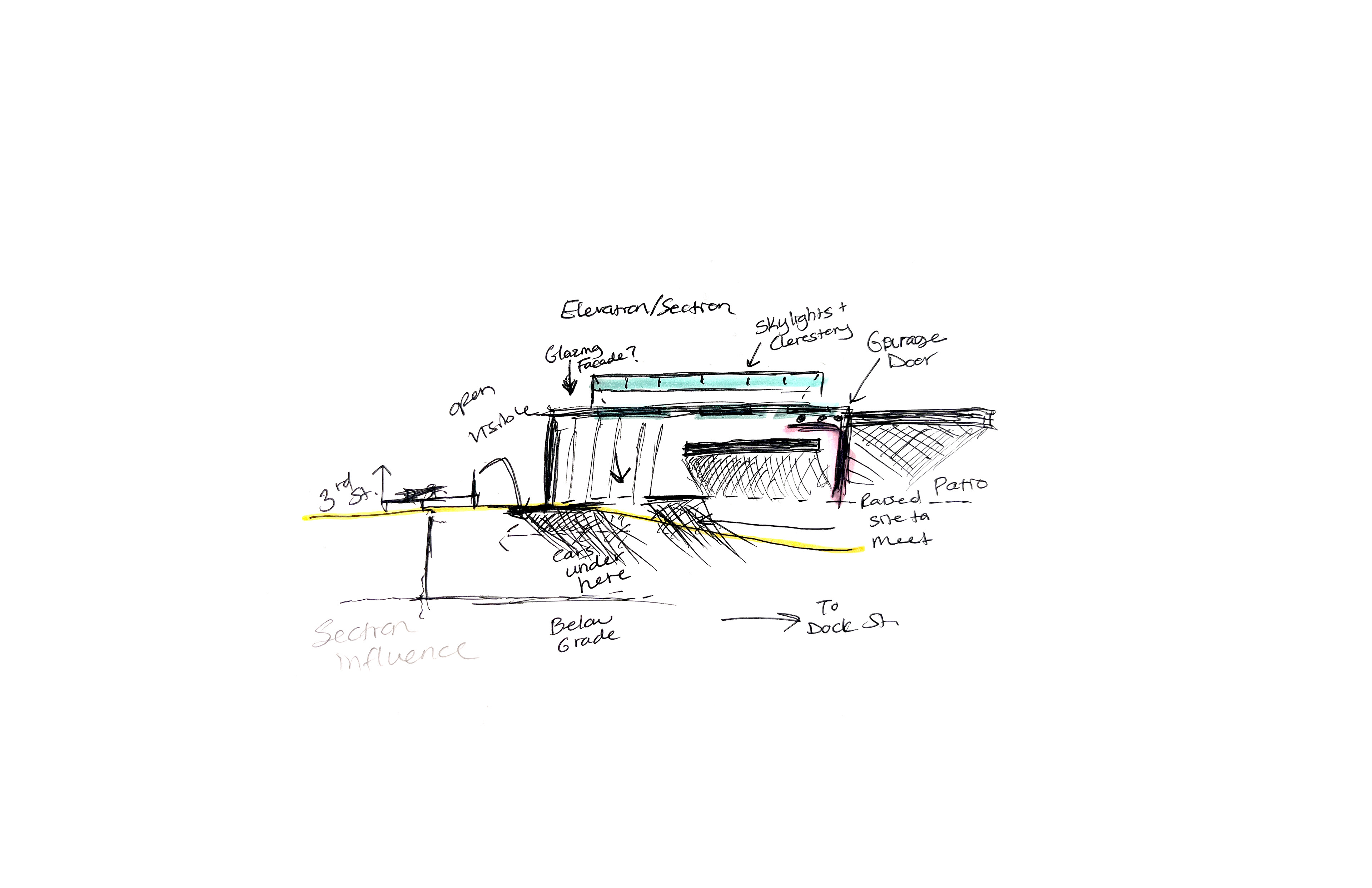
Series of concept sketches studying forms, systems, ground, and circulation.
The Market is a threshold into Cedar Key both physically and visually. It sits on the cornerstone of different land uses zones that are currently not interacting due to rigidity in both existing building structures and infrastructure. This serves as an opportunity for it to serve as a nexus for weaving different facets of the community together. Weaving ideas together offers circulation and interaction between the building internally and externally. With a focus on thresholds and preserving portions of the existing ground, there are opportunities for interconnectivity and spatial moments to enhance transitions between environments and interact with one another. The precedents I chose to study capitalized on systematic connections through material, relationship to ground, sight lines, and integration with nature.
My project has two hearts -- one being the external irrigation garden that will evolve over time with the site and the other being the internal central atrium/breezeway. These spaces offer a flow of movement and visibility and use thresholds to interconnect spaces while also distinguish separate but coordinating spaces. The project is divided into two sides that are connected via the breezeway previously described. One side is more retail-based for grocery shopping while the other is more administrative and offers elevated storage to protect products and equipment from flood threats in times of emergency.
The organization of the project relies on a stepping of floors to foster visual connections that allow users to see through spaces into other spaces that are physically connected via the elevator in the atrium space. The breezeway offers two entrances dependent on method of arrival. It connects two different ground levels and offers security as a single-point access for checkout for those shopping.
The site currently sits on one of the lowest points in elevation of Cedar Key. The city's infrastructure proposition to raise the site-bounding streets pose opportunities to design with several grounds in mind, which influenced the project's design. The project also sits on the junction of various elements of the city's stormwater management system, including several manholes and valves. Water from the bay that enters onto the site will be drained towards D Street, the spine of the city, and southbound towards the gulf.
The project will serve as an axis point to assist in this system by channelizing this water directly into the stormwater system while visually serving the garden space of the site. As the site evolves and water levels change, the area becomes a bioswale and transforms the occupiable garden into a wetland ecosystem. This wetland will become a new threshold into the building that offers visitors a unique experience before entering the market and a visual connection to historical Cedar Key that embraces and celebrates its unique site condition.
