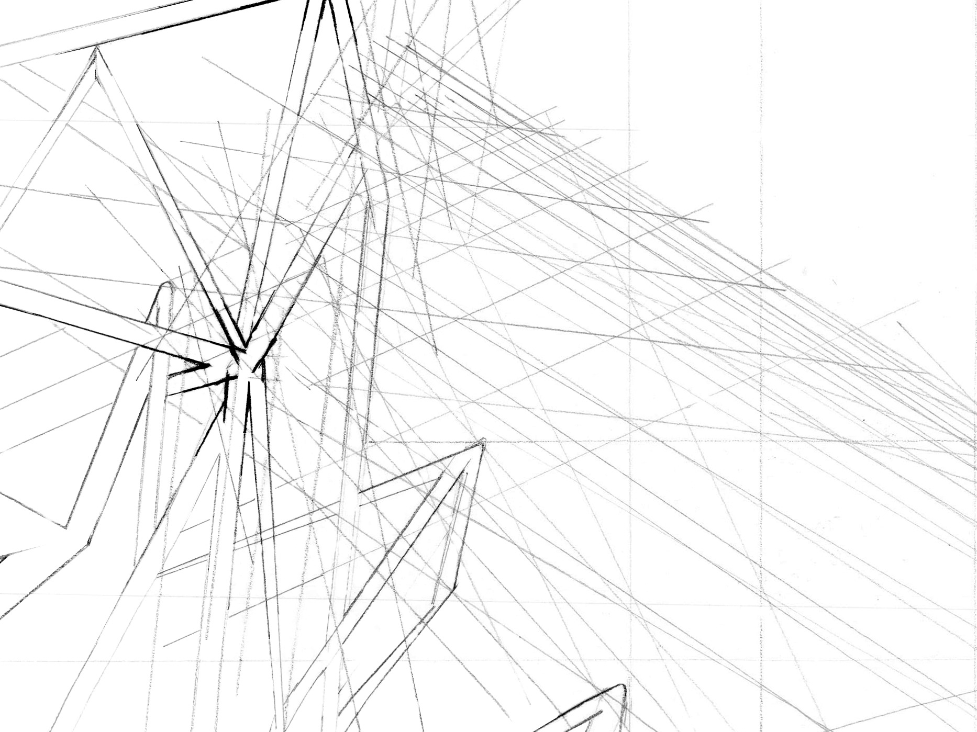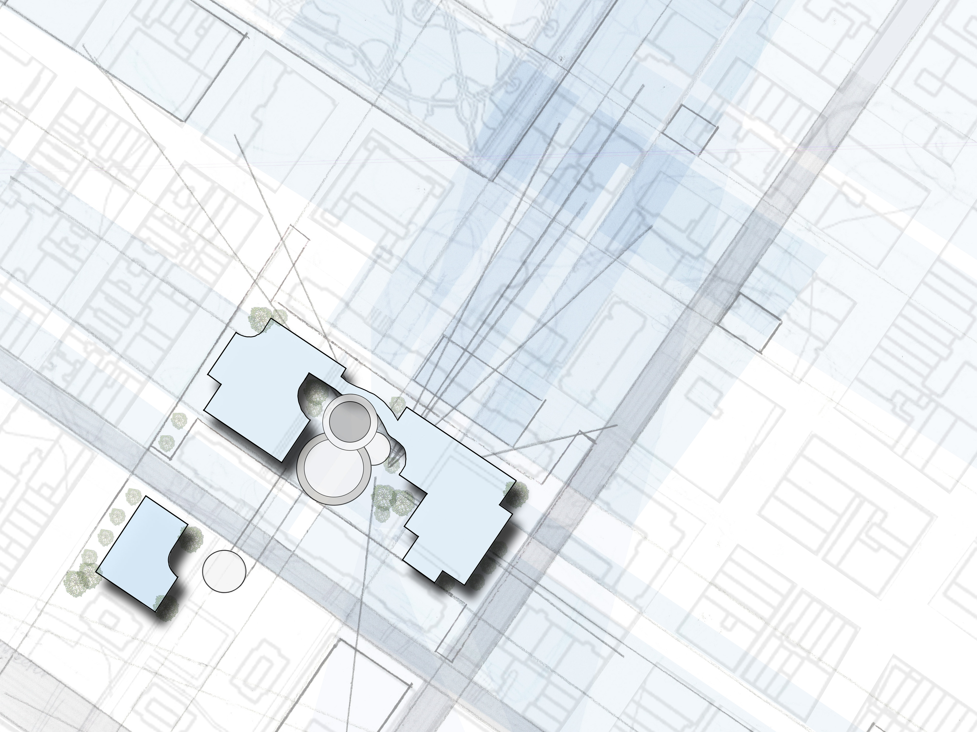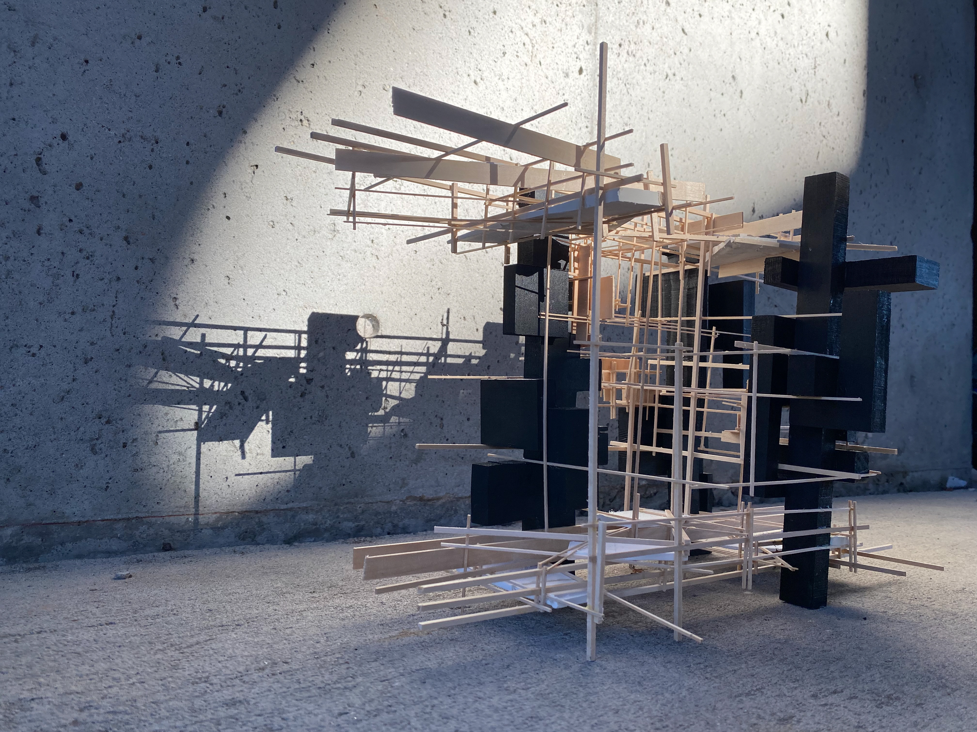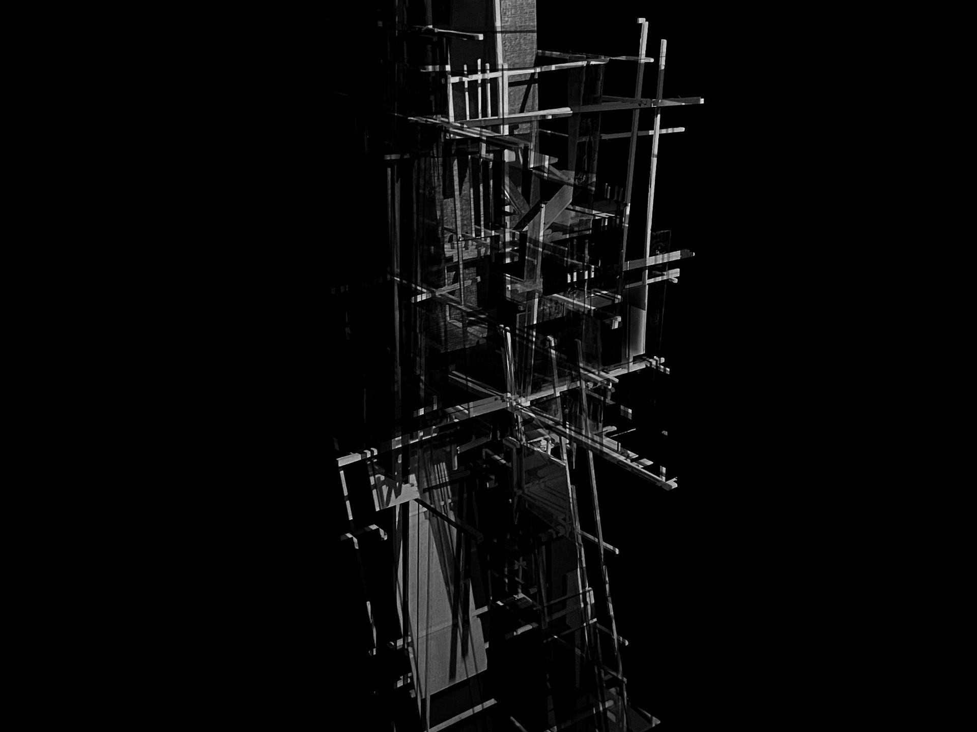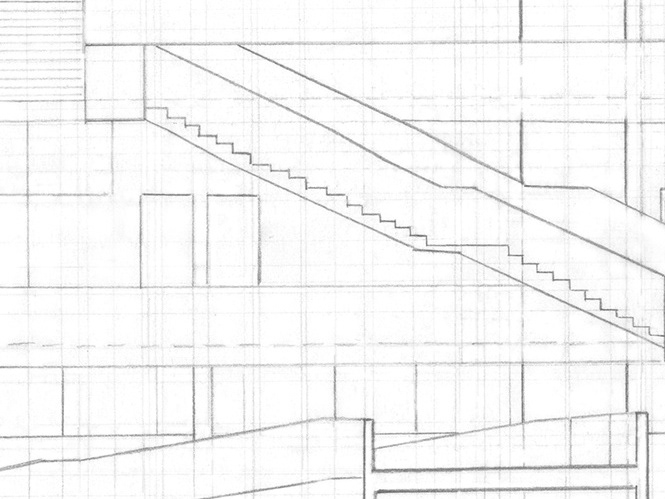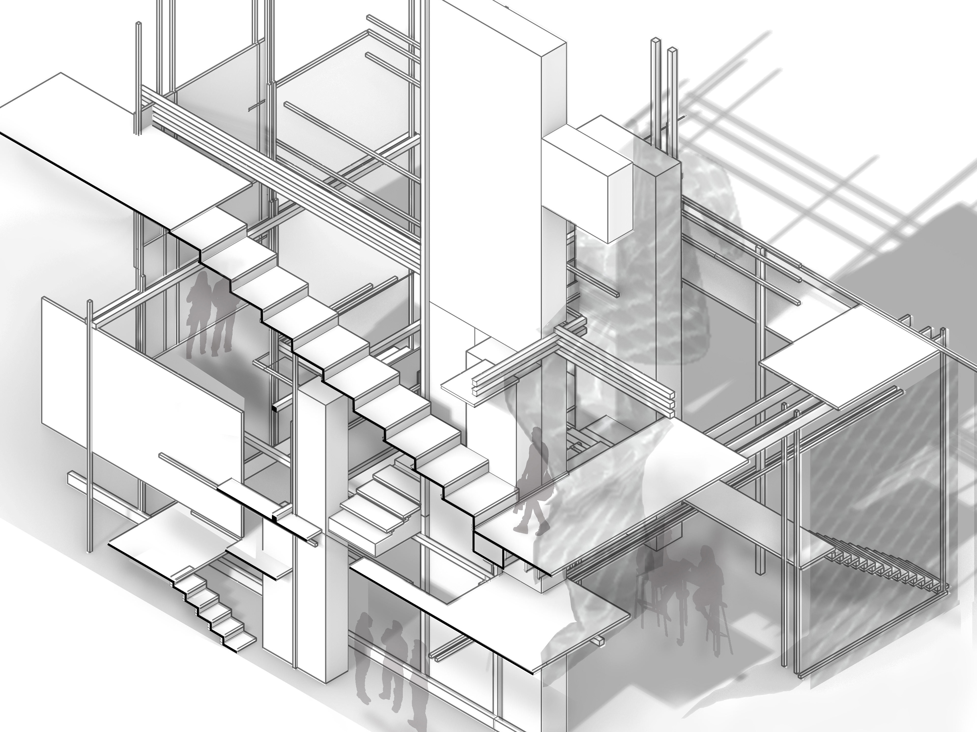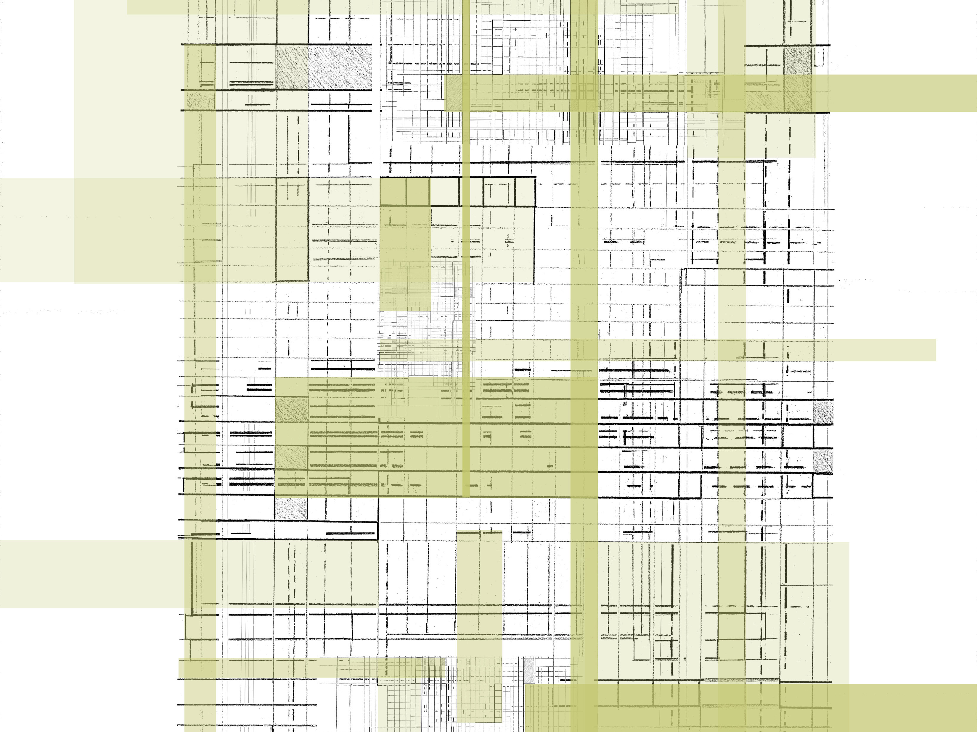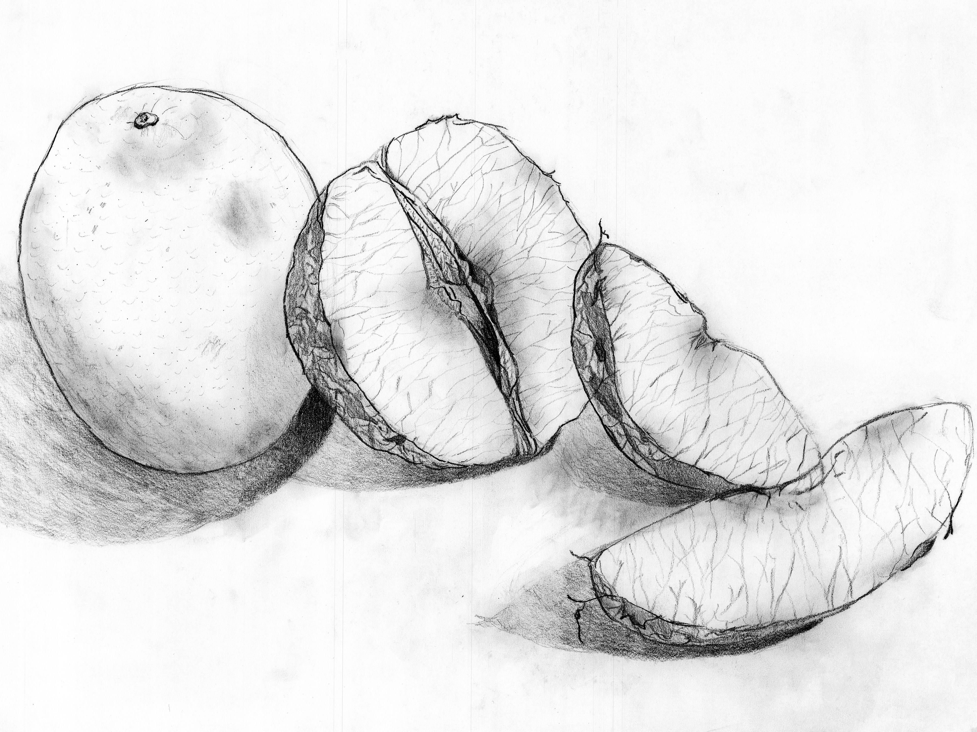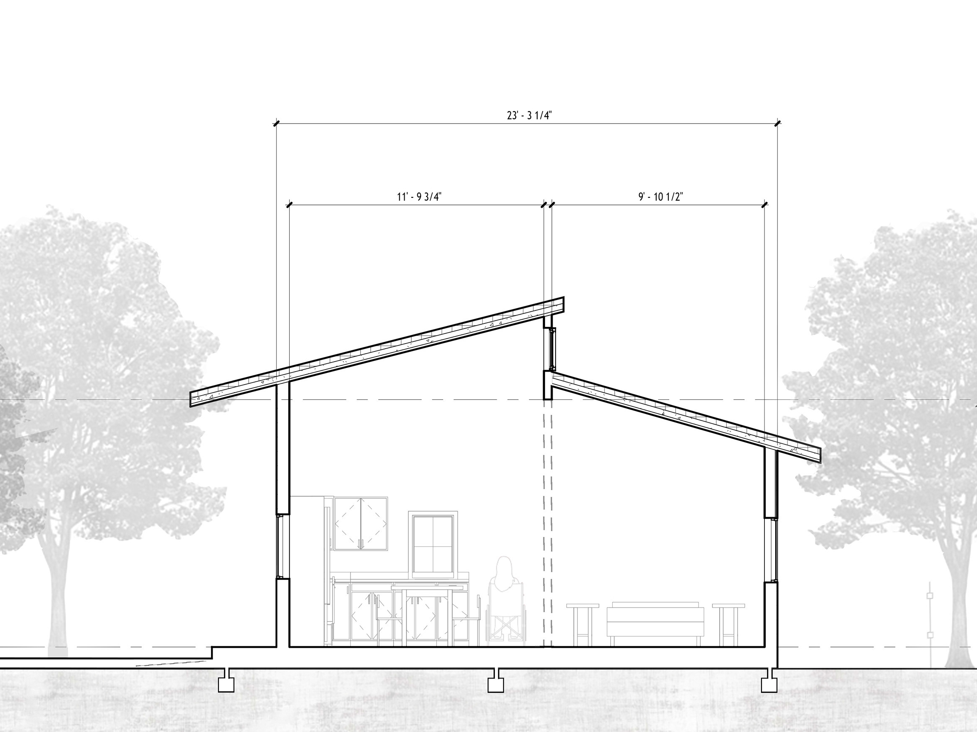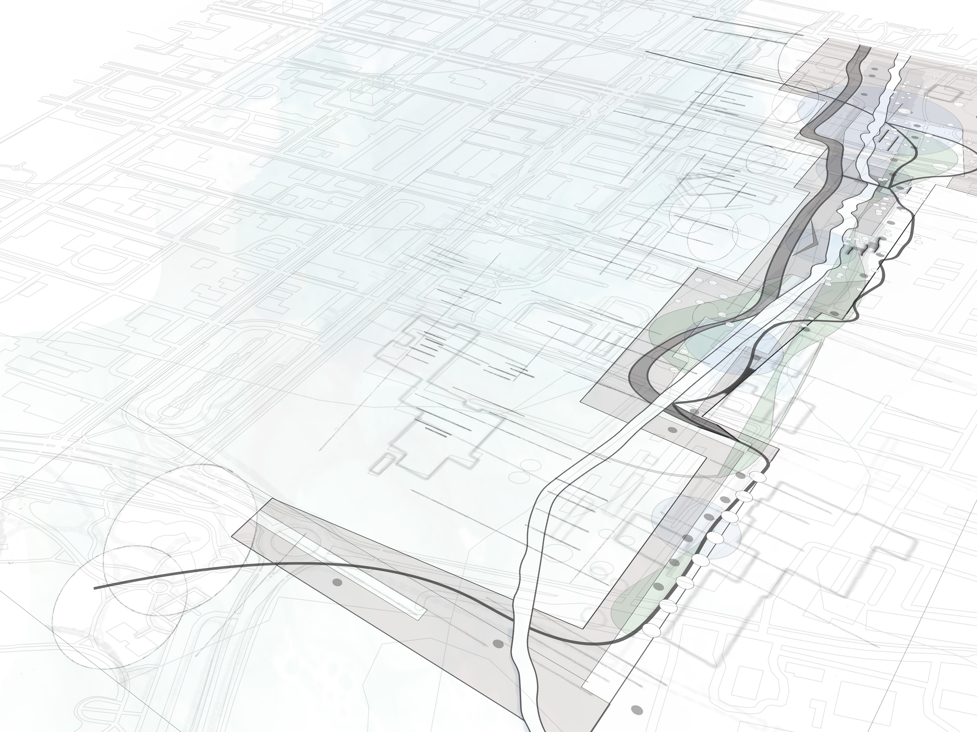The last project of my design 07 studio built off of the previous linear park project. I was particularly interested in the generative qualities the site's pacing had and further developed that into a more programmable space. When visiting the site, the pacing observations I made inspired me to connect the ideas of observation to connect the mind, body, and our senses both throughout the site and in a designated space. My program of choice that reflects these ideas is an art community center. Below are some initial sketches and diagrams that segwayed into the final project of the semester.
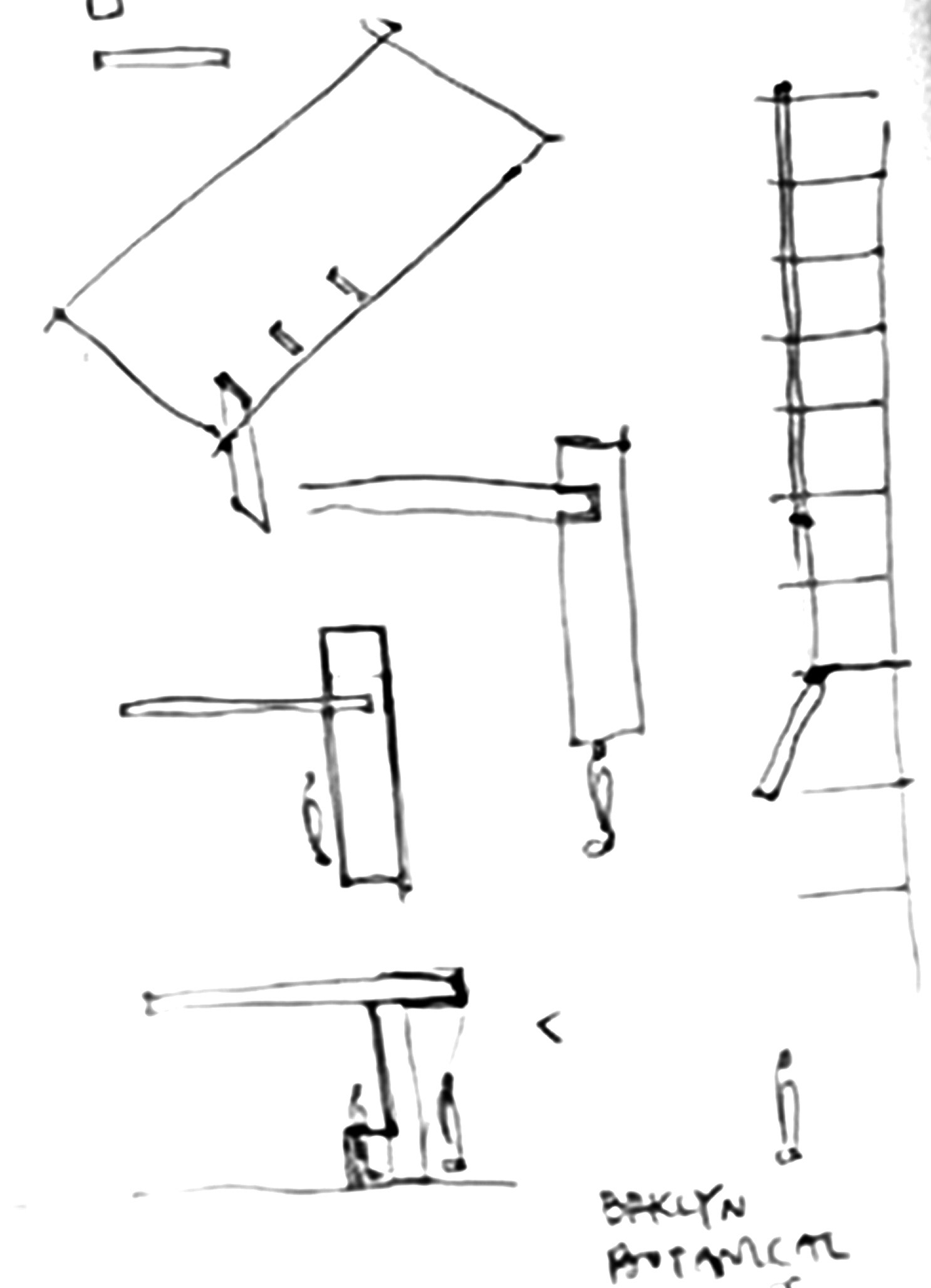
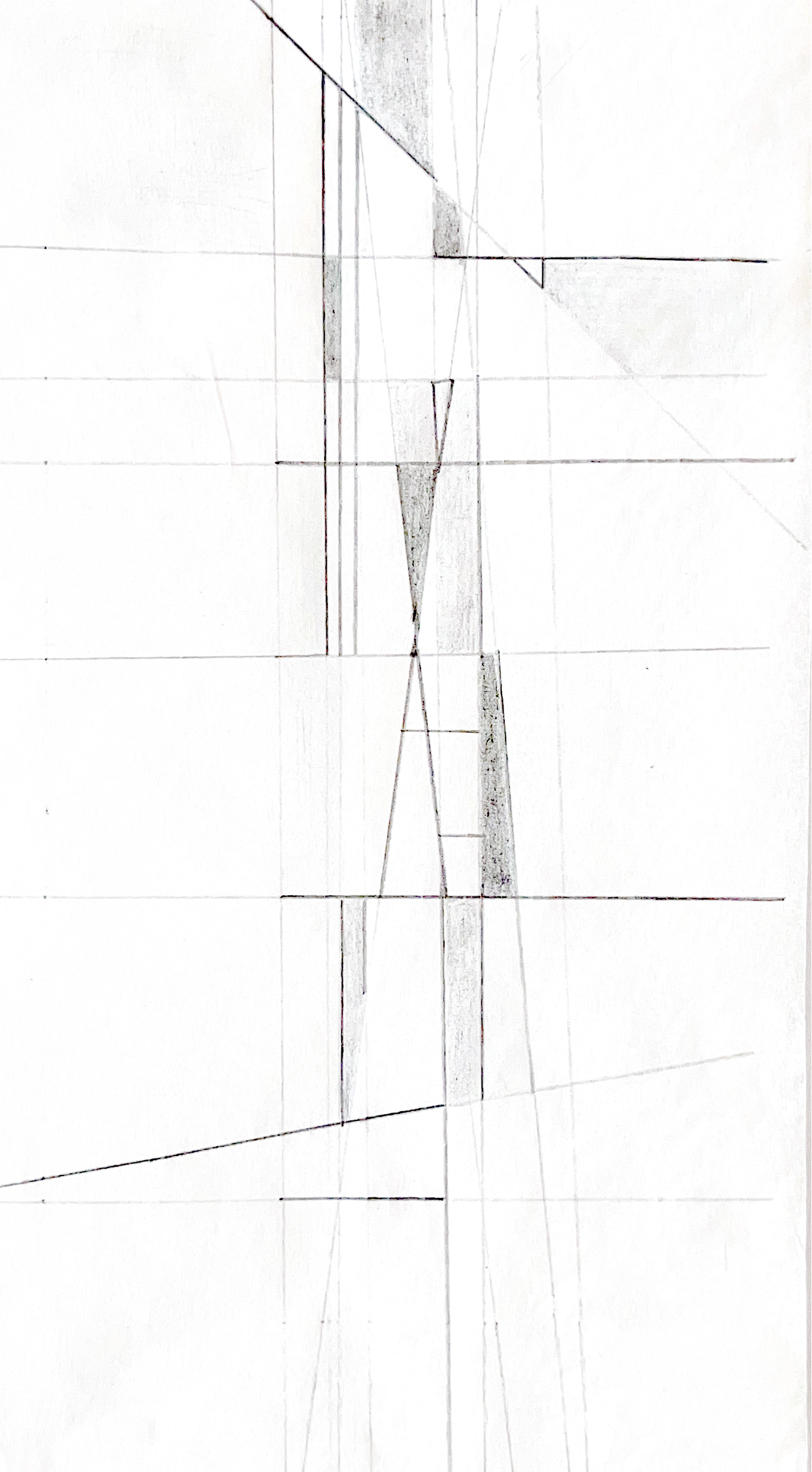
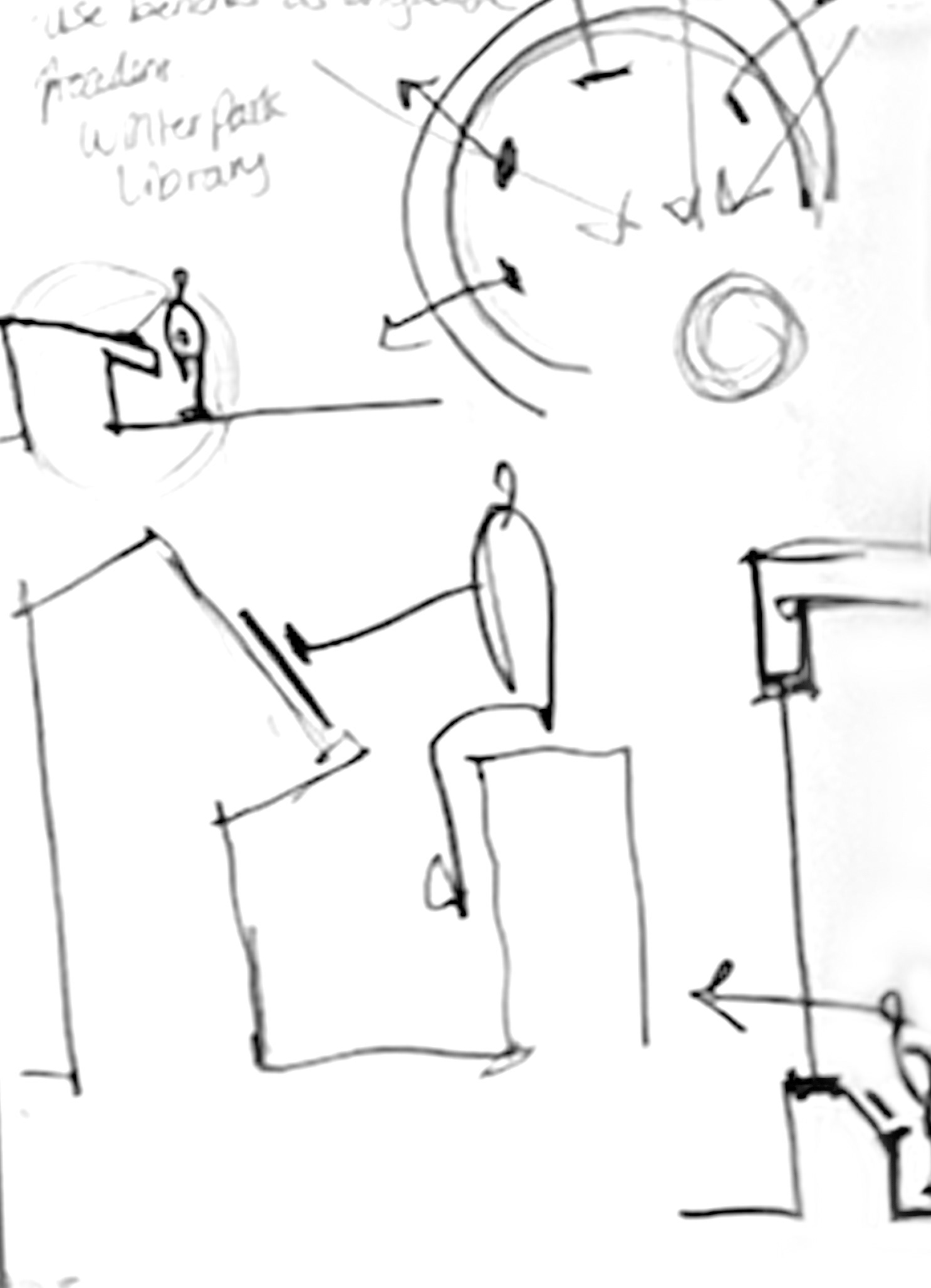
Deciding on the location for this project was important in order to properly design specific programs and features of the building. I chose to incorporate the art center towards the northern end of the site to encourage interaction between the existing library, history museum, and civic buildings, while also serving as a gateway from Gainesville's downtown area to direct people further south along the park's length. The building sits along an existing pathway in the park that aligns and registers with a prominent downtown plaza space to draw people towards the park. Ultimately, the linear park ends at Gainesville's largest city park and public space, Depot Park.
The art center builds off of the gathering intervention designed in the previous project.
Exterior Perspective
The art center's architecture reflects the idea of pacing as it moves guests along the facade and exterior gathering areas. This area consists of earthwork to create sketching desks, a large retaining wall for painting murals, and a seated hillside for people to rest, sketch, and experience new perspectives at different elevations whilst facing the creek.
In addition, much of the site is hardscaped to indicate this is a more formal area of the park as opposed to the lighter architectural touch the structures in the previous project had on the landscape.
The goal of the art center was to charge the underutilized existing site with a space for the community to come together while simultaneously exploring gathering, play, and pause in overlapping programs.
Programmatically speaking, the art center offers:
- A space to dock with pedestrian access for visiting vehicles, such as food trucks along the plaza
- A covered space to gather: Flex space for sketching and/or gallery usage
- A space to view: the seated hillside and upper terrace to create more circulation and creek vista points
- A space to recreate: Interior art classrooms
- Wildcard: A retaining wall utilized as a mural for community art, such as painting, chalk, photography, etc.
Interior Perspective -- Inspired by the Winter Park Library
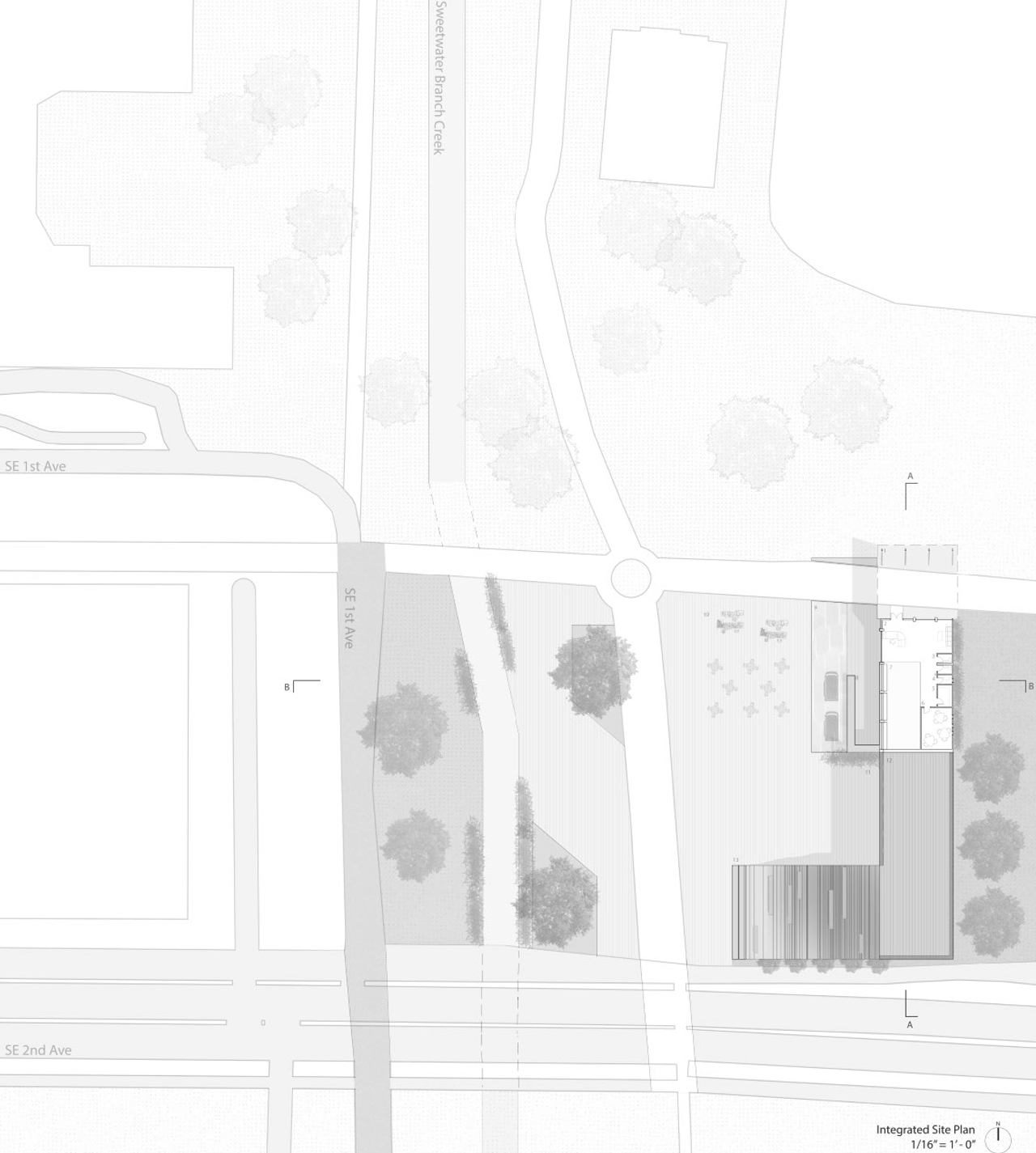
Section A
Section B
