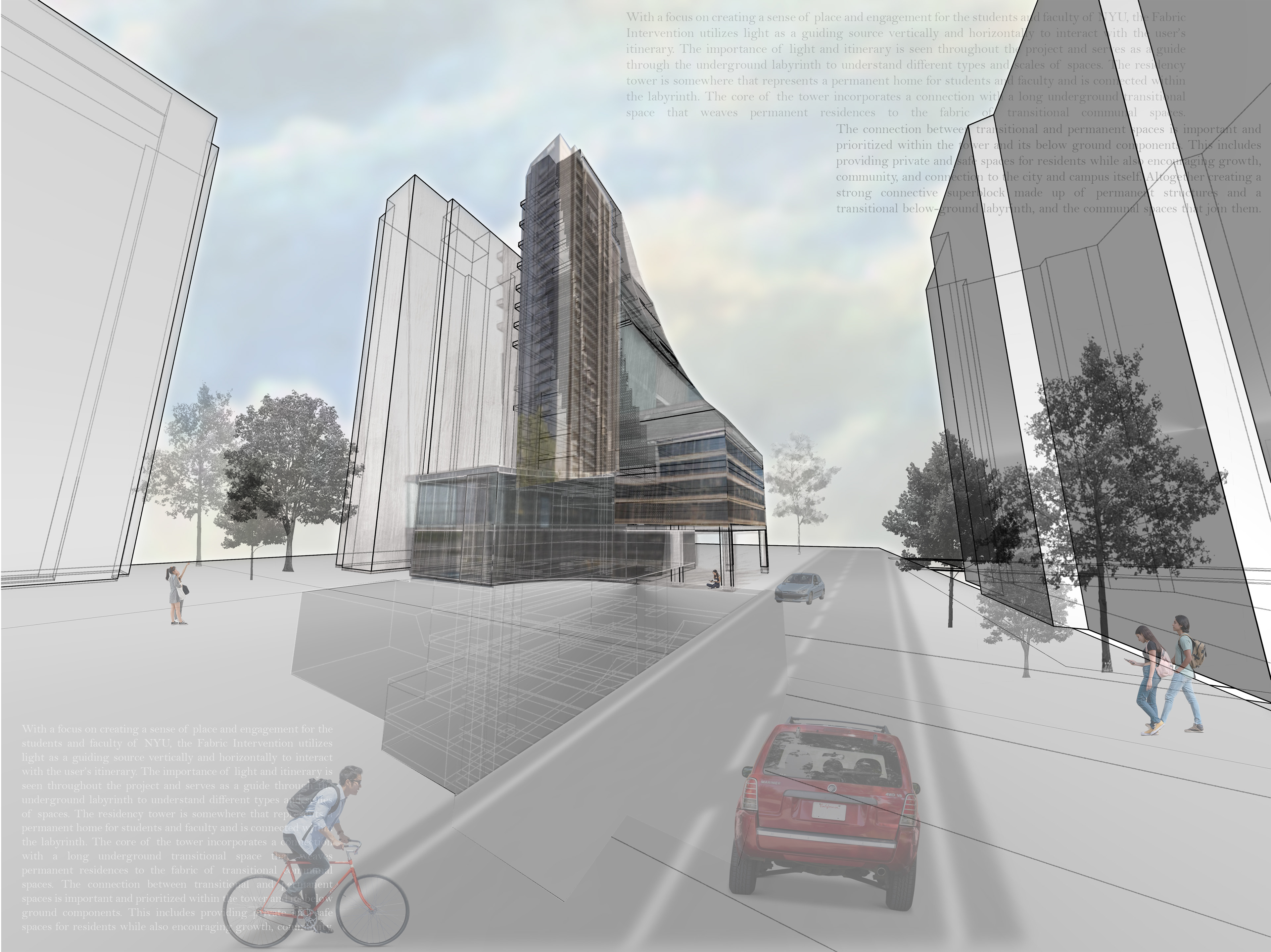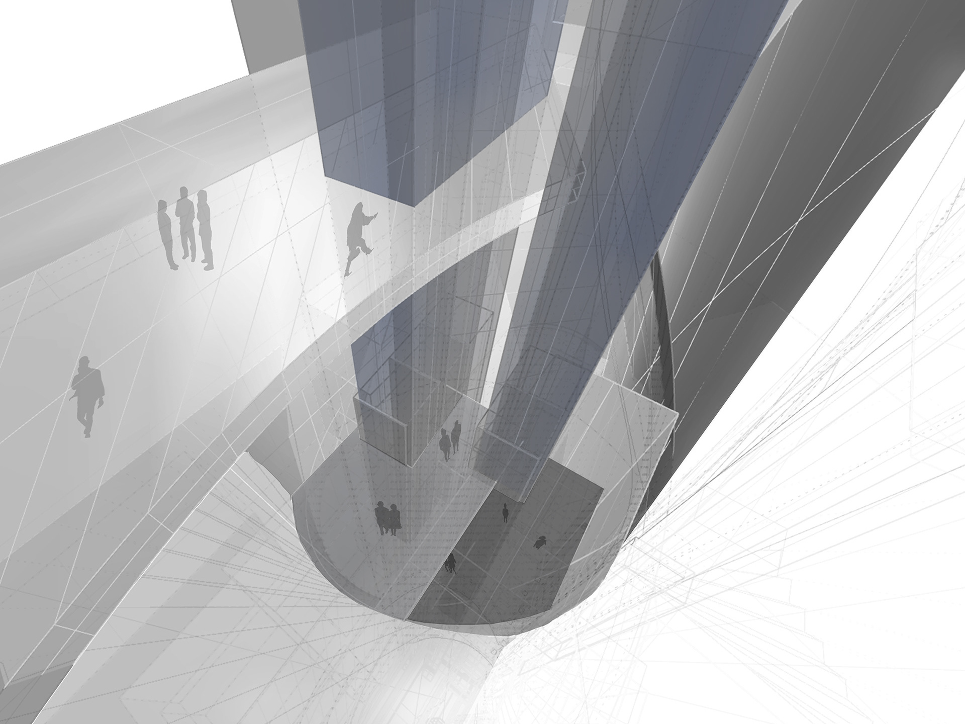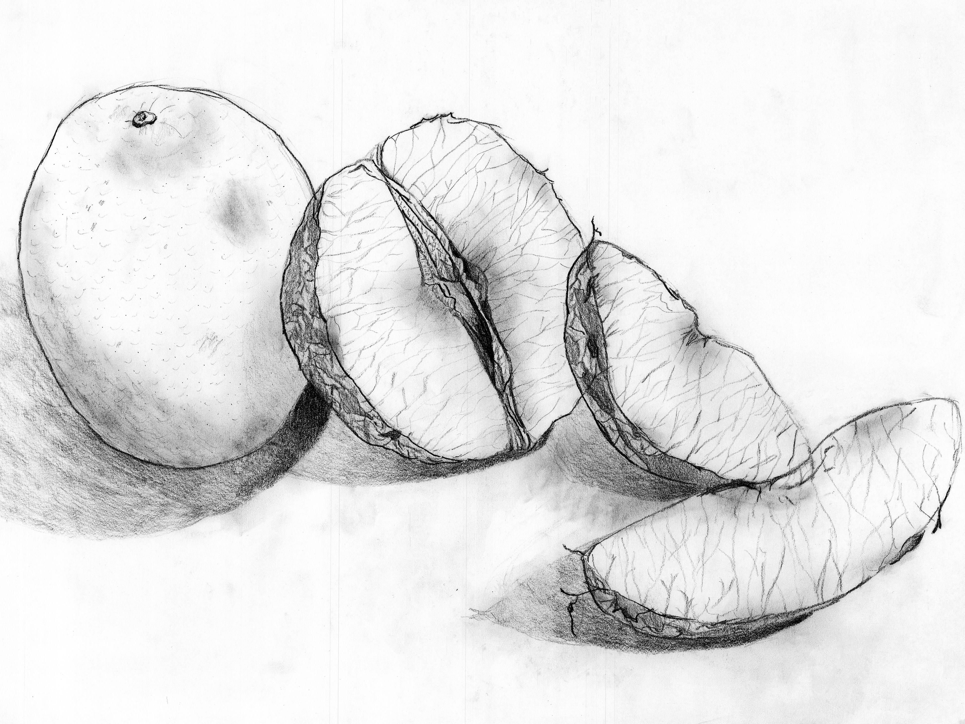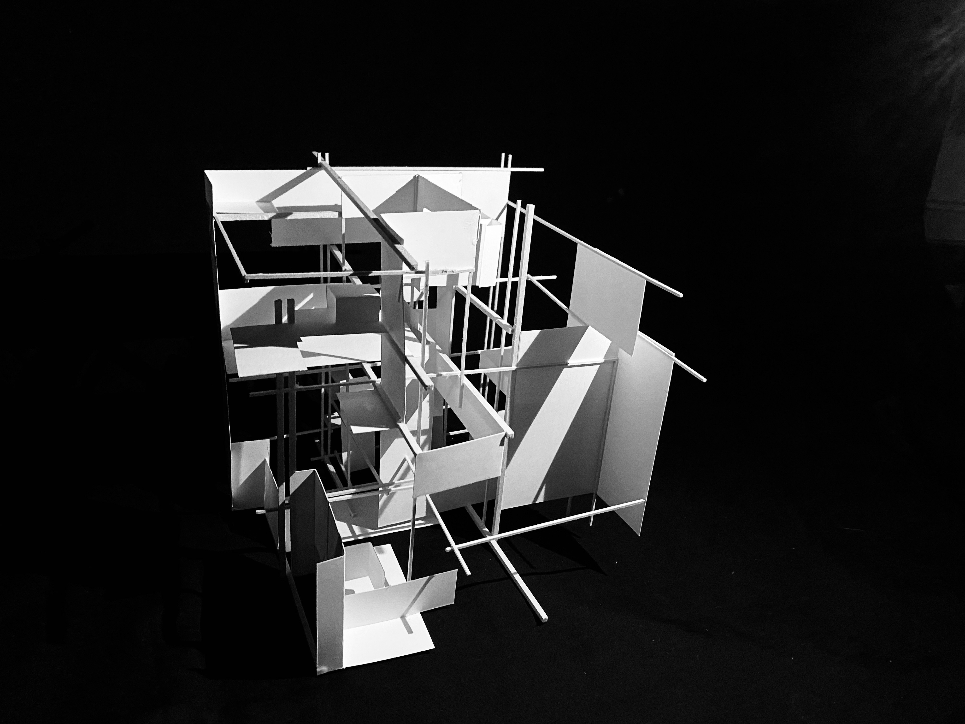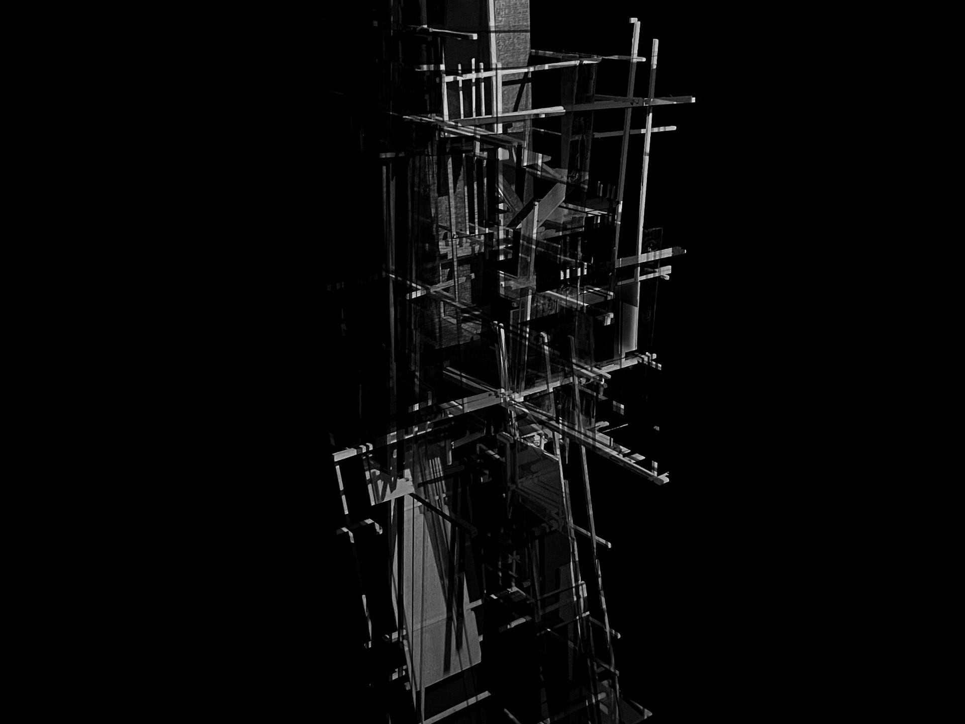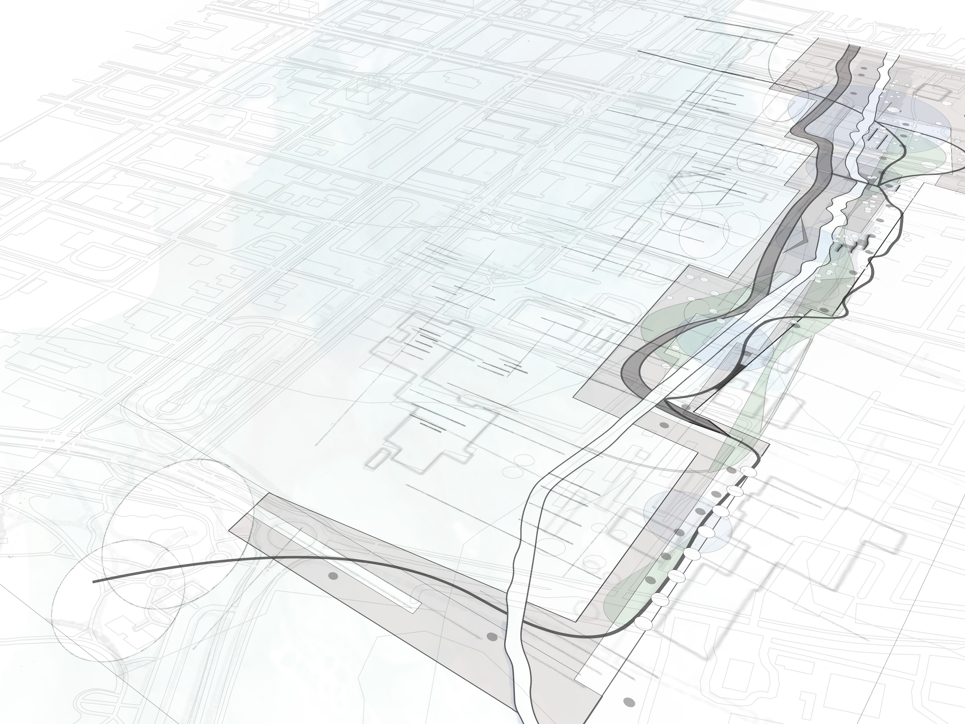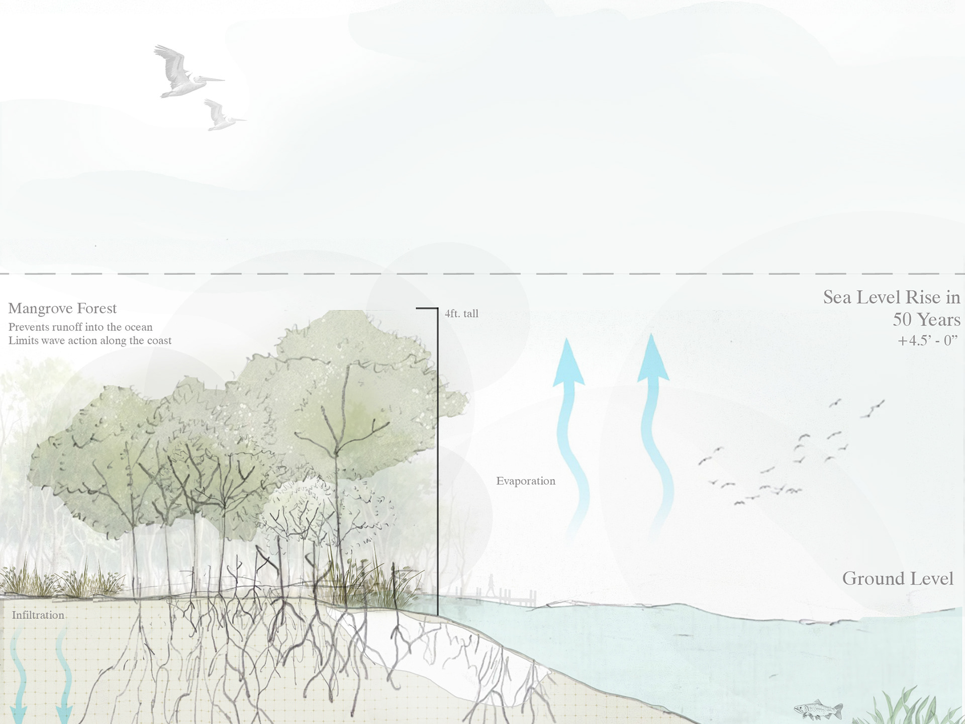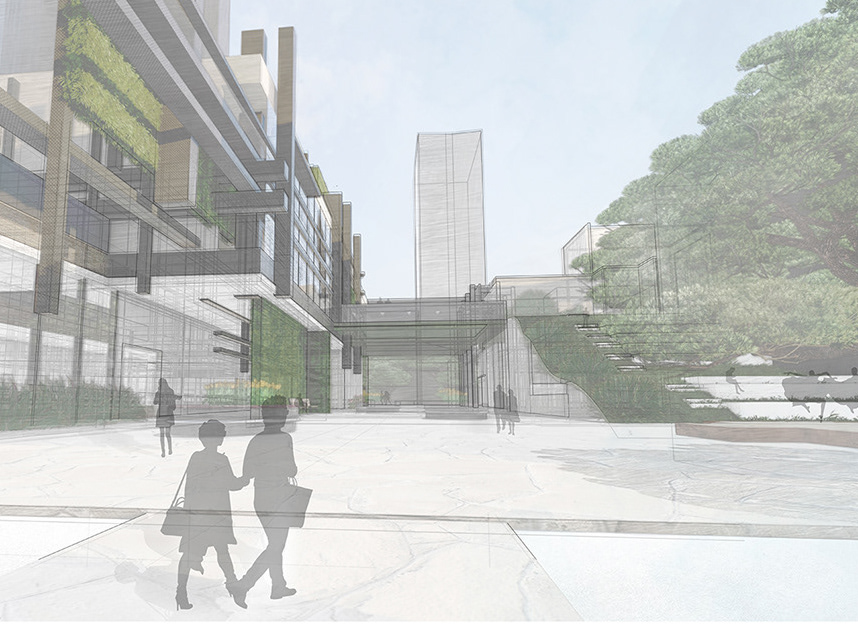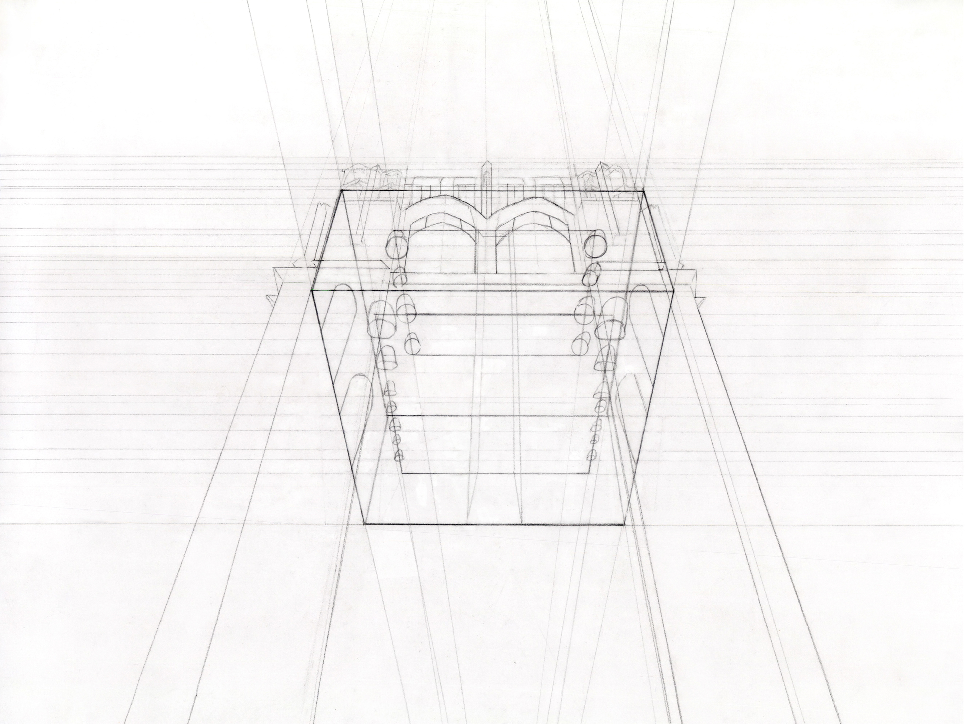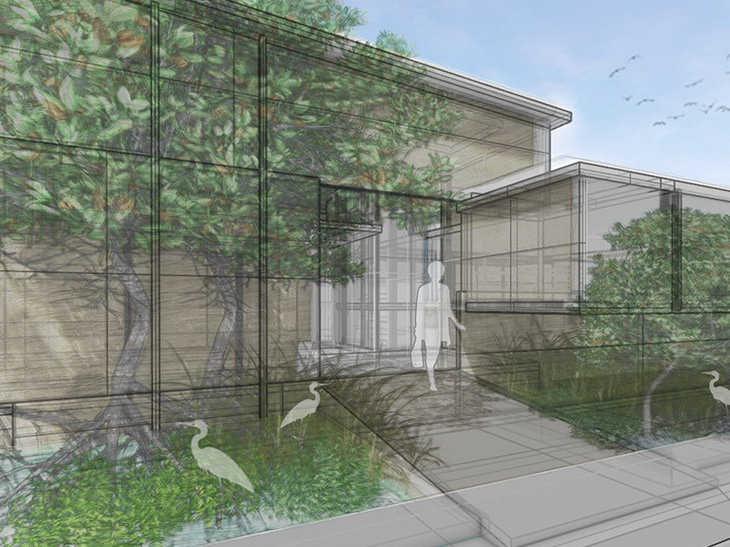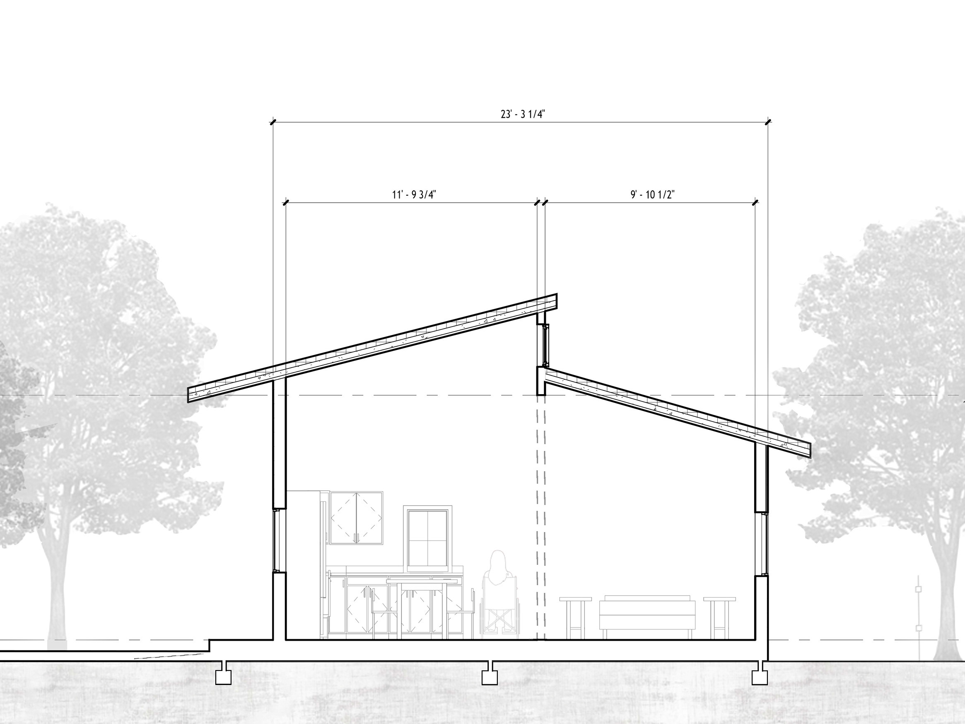"Each living thing is bound to its world by many threads, weaving the intricate design of the fabric of life."
- Rachel Carson
--- Site Context ---
The site for the main project of the Architectural Design 06 studio was the Washington Square Village superblock and the adjacent corner lot. The project was located just south of Washington Square Park and is bound by W 3rd St. to the North, Bleecker St. to the South, and LaGuardia Pl. and Mercer St. to the West and East respectively.
The existing buildings on the edges of the superblock site are owned by NYU and serve as off-campus housing for NYU faculty, graduate students, and other members of the community; each building is 17 stories tall. Between the two buildings is the Sasaki Garden, which is built atop of the underground parking garage and servers as one of the first parking structure roof gardens in the country. The design of the garden combined biomorphic shapes with a strong grid of trees and a fountain.
Across Bleecker St. lies the second site of the project at University Village, adjacent to the existing Silver Towers and the John A. Paulson Center. The Silver Towers, completed in 1967, were an addition to NYU's housing of faculty and graduate students. The John A. Paulson Center has multiple programs including additional housing, performing-arts training spaces, an athletic facility, classrooms, and theaters.
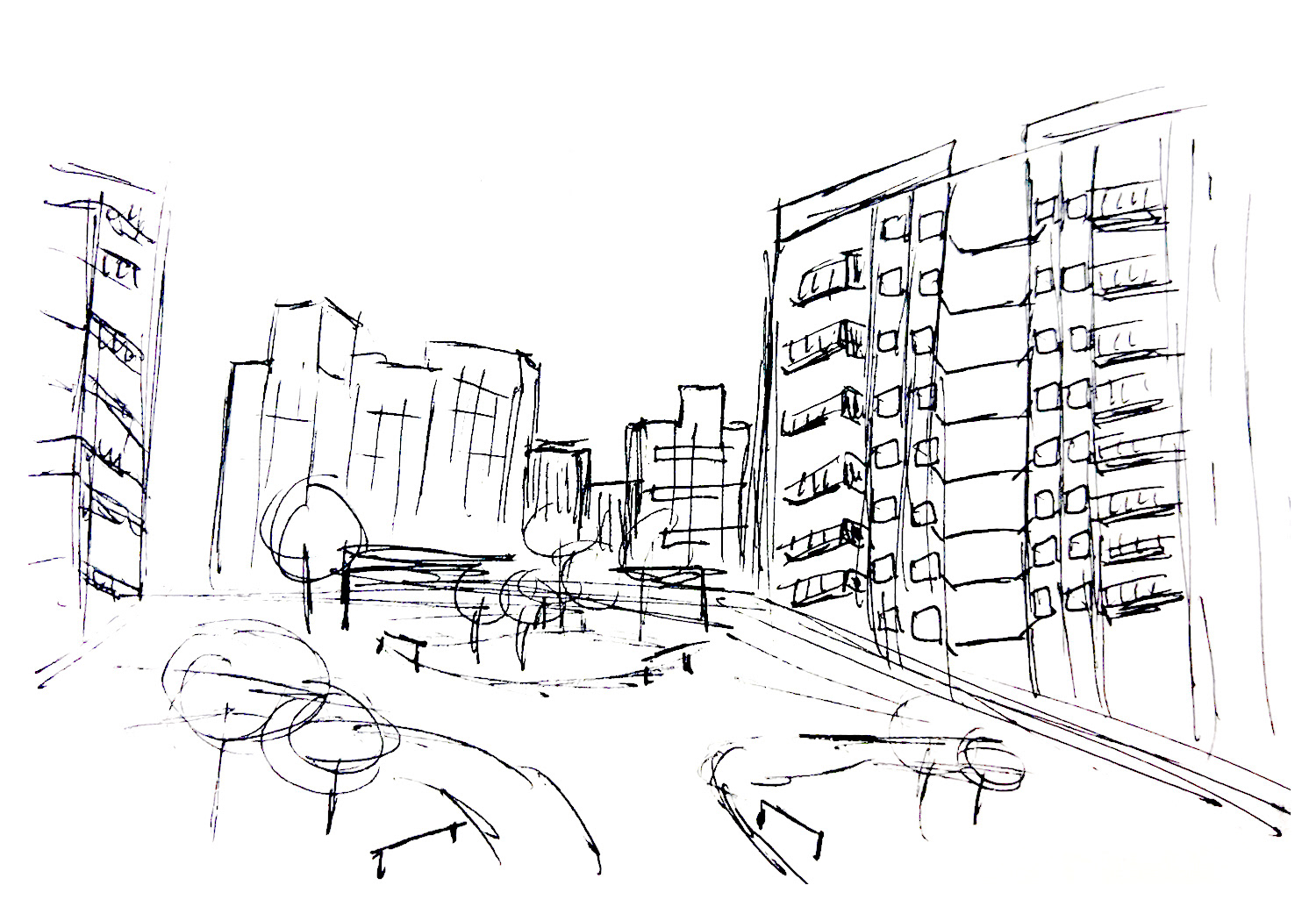
Site sketch of the superblock site completed upon visitation in NYC
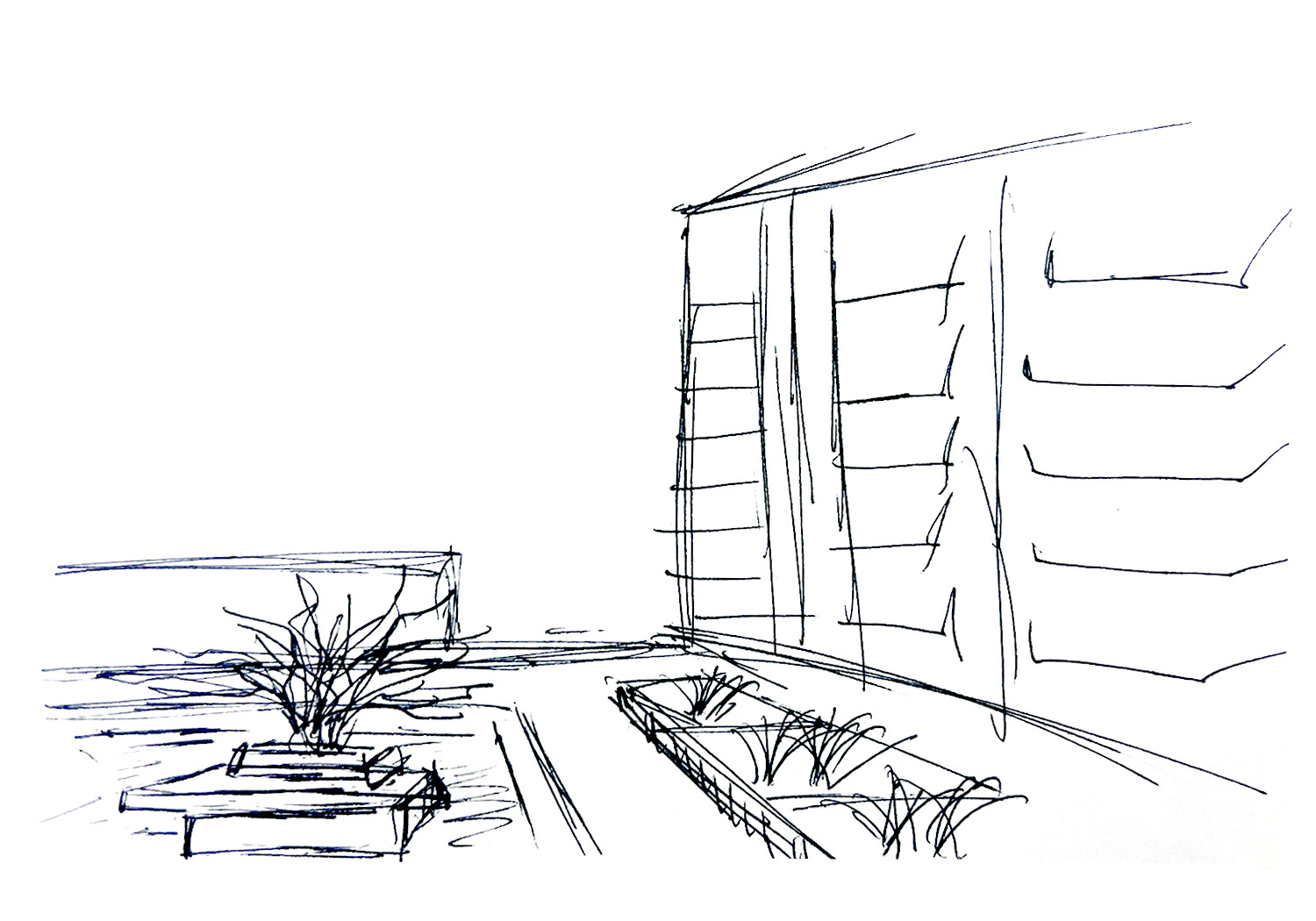
Site sketch of the superblock site completed upon visitation in NYC
--- Project Program and Research ---
The Washington Square Village superblock has a primarily academic program with classrooms, lecture halls, seminar rooms, student resources, study rooms, a gymnasium, faculty offices, a bookstore, a gallery, and a K-8 school. This was roughly a 1.1 million GSF project with the focus on these programs is informal student gathering and interaction with 2/3 of the GSF below-grade. This created a challenge of introducing natural light into the underground facilities as well as providing an opportunity to provide more open, public space at-grade.
The University Village site was a 250,000 GSF tower project to create additional housing for students, additional NYU academic space, and creating space for the grocer that would be removed for the project. Additionally, my partner, Cera Stamm, and I added a dining facility, student lounges, and additional student and faculty resources. This site was 30 to 40 percent below grade to accommodate for the size of the project as well as interacting with the below-grade facilities of the Washington Square Village site.

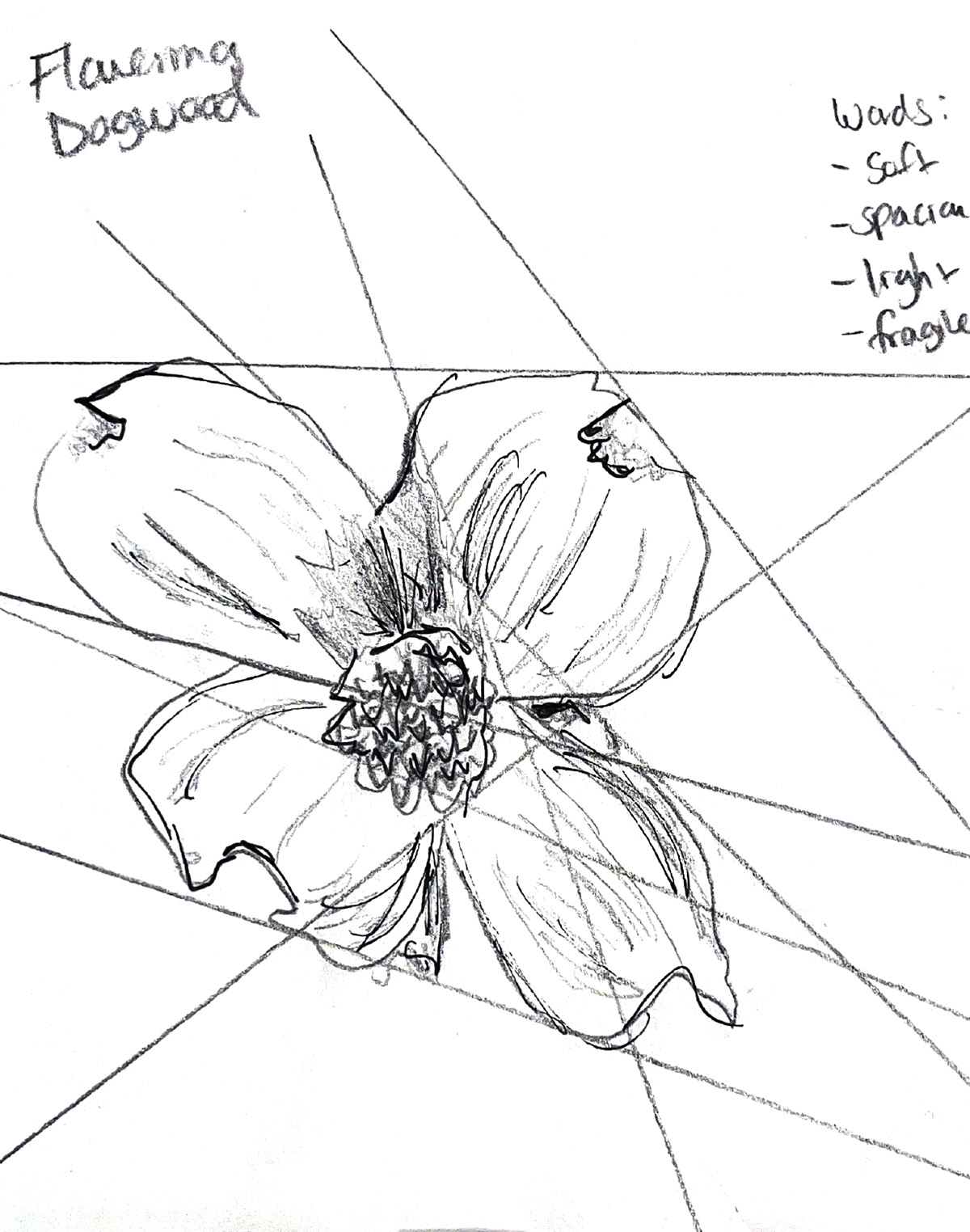
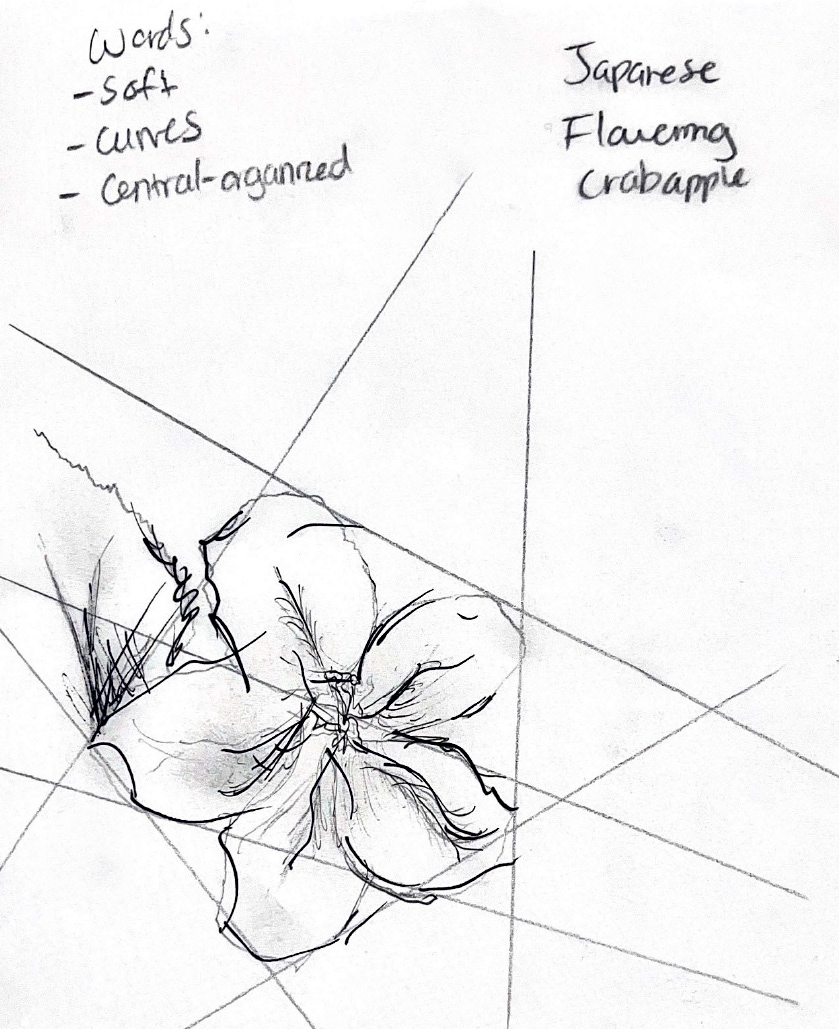
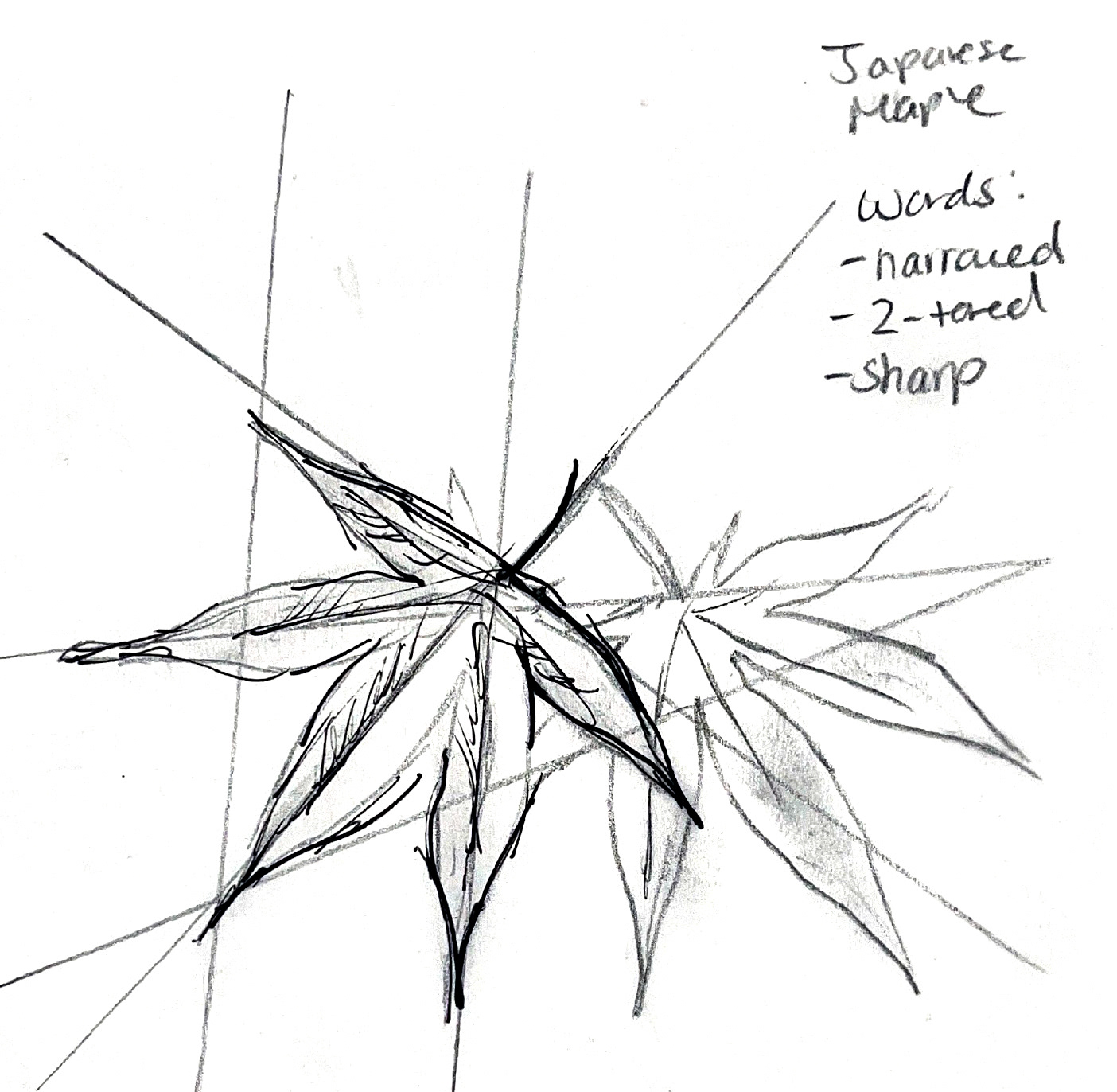
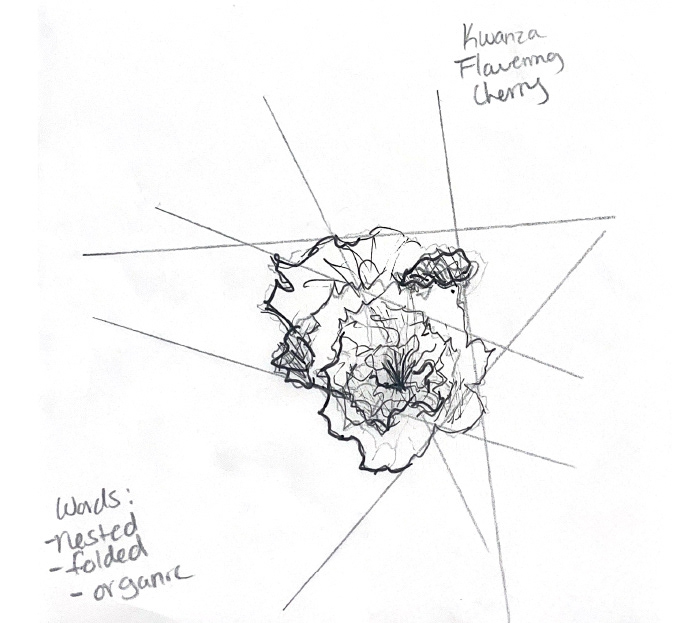
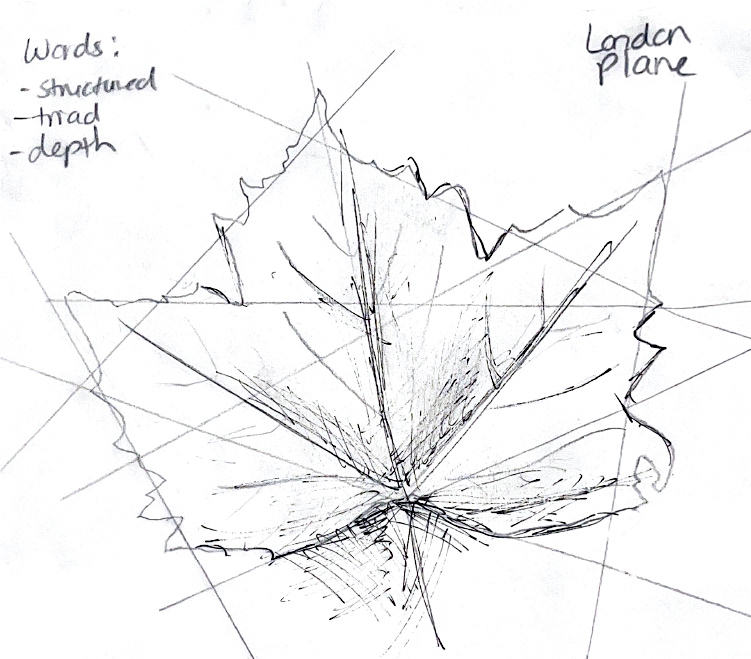

Sketches of the flora and fauna located within the existing Sasaki Gardens to generate spatial form ideas and qualities
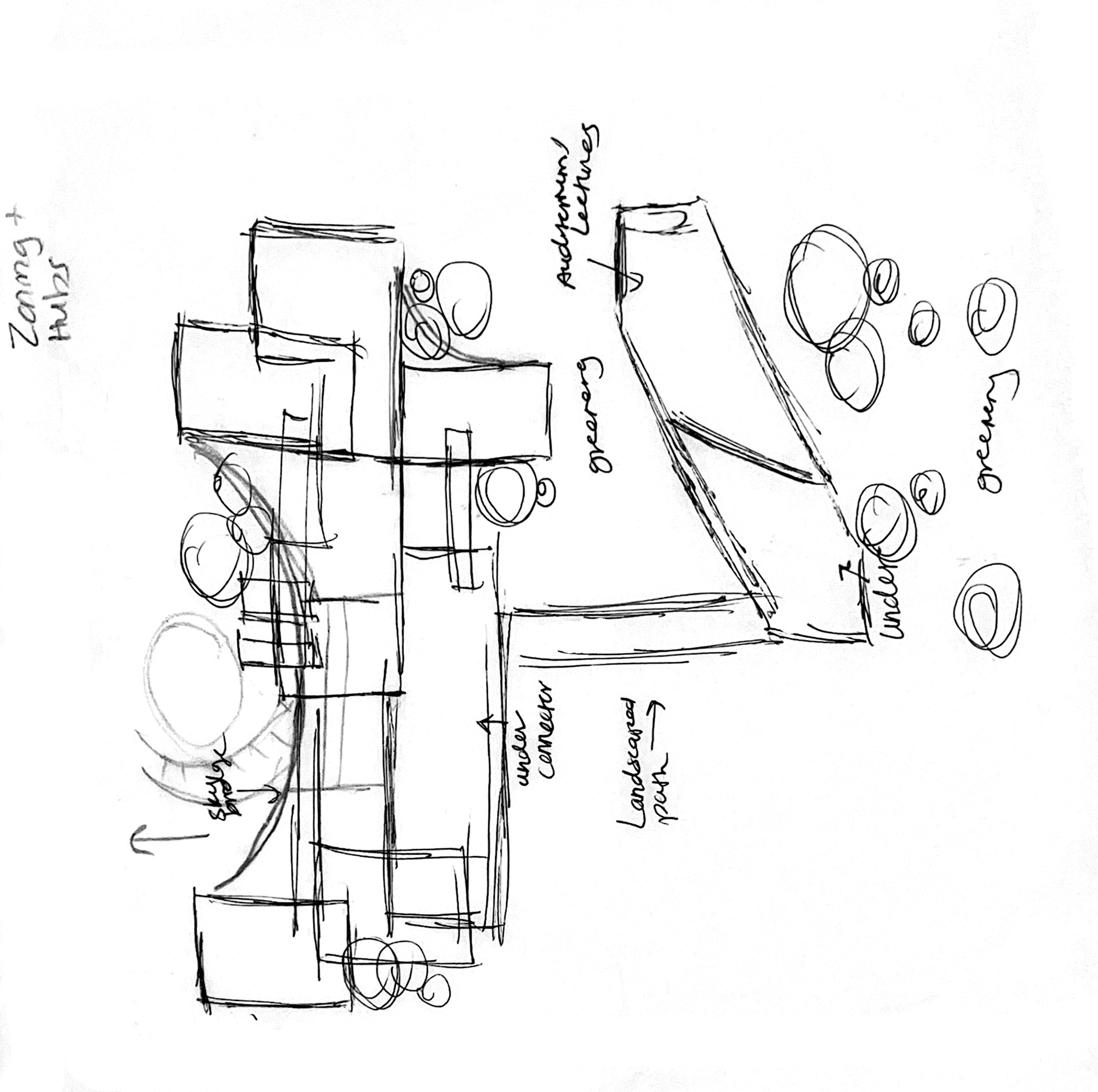
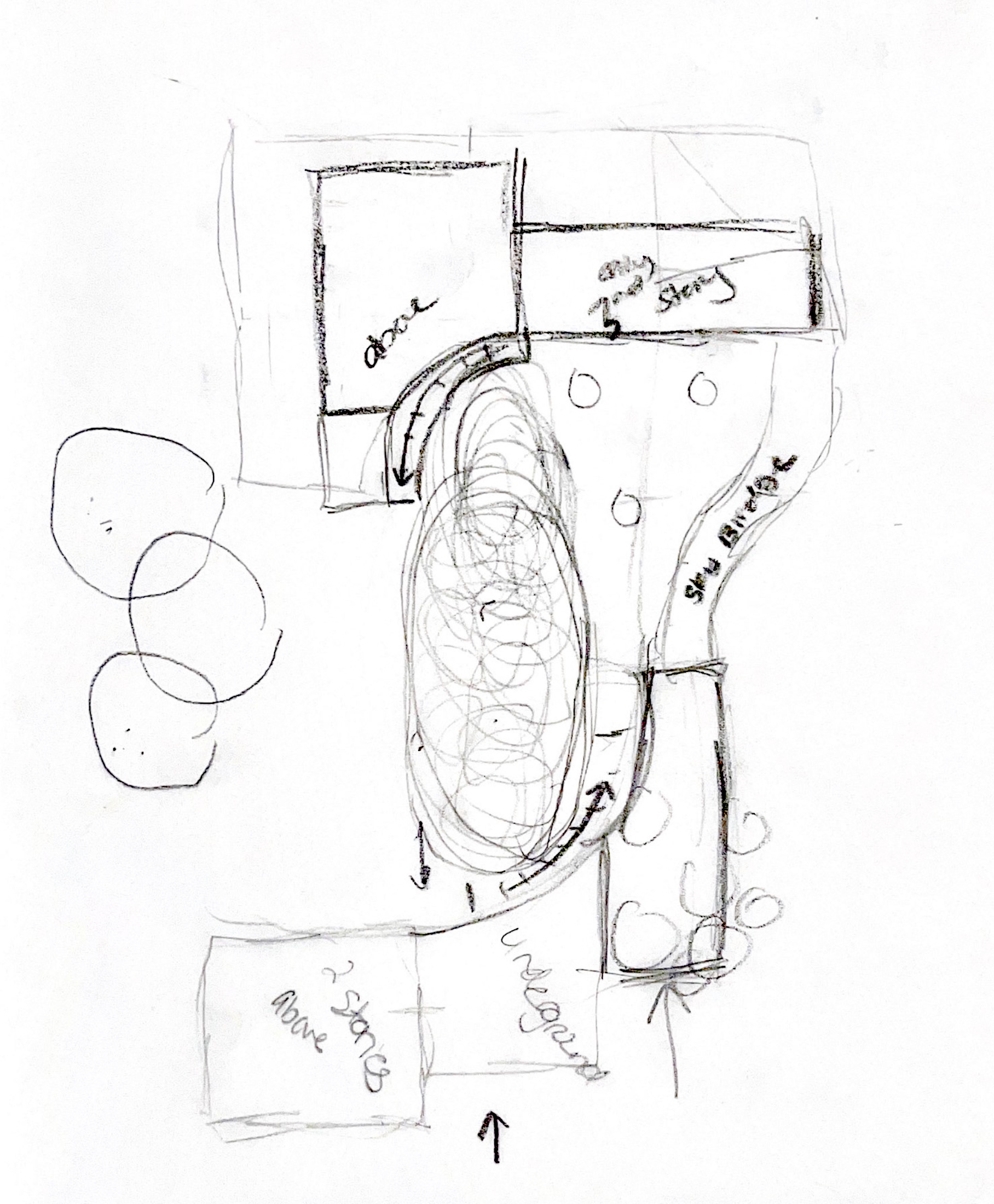
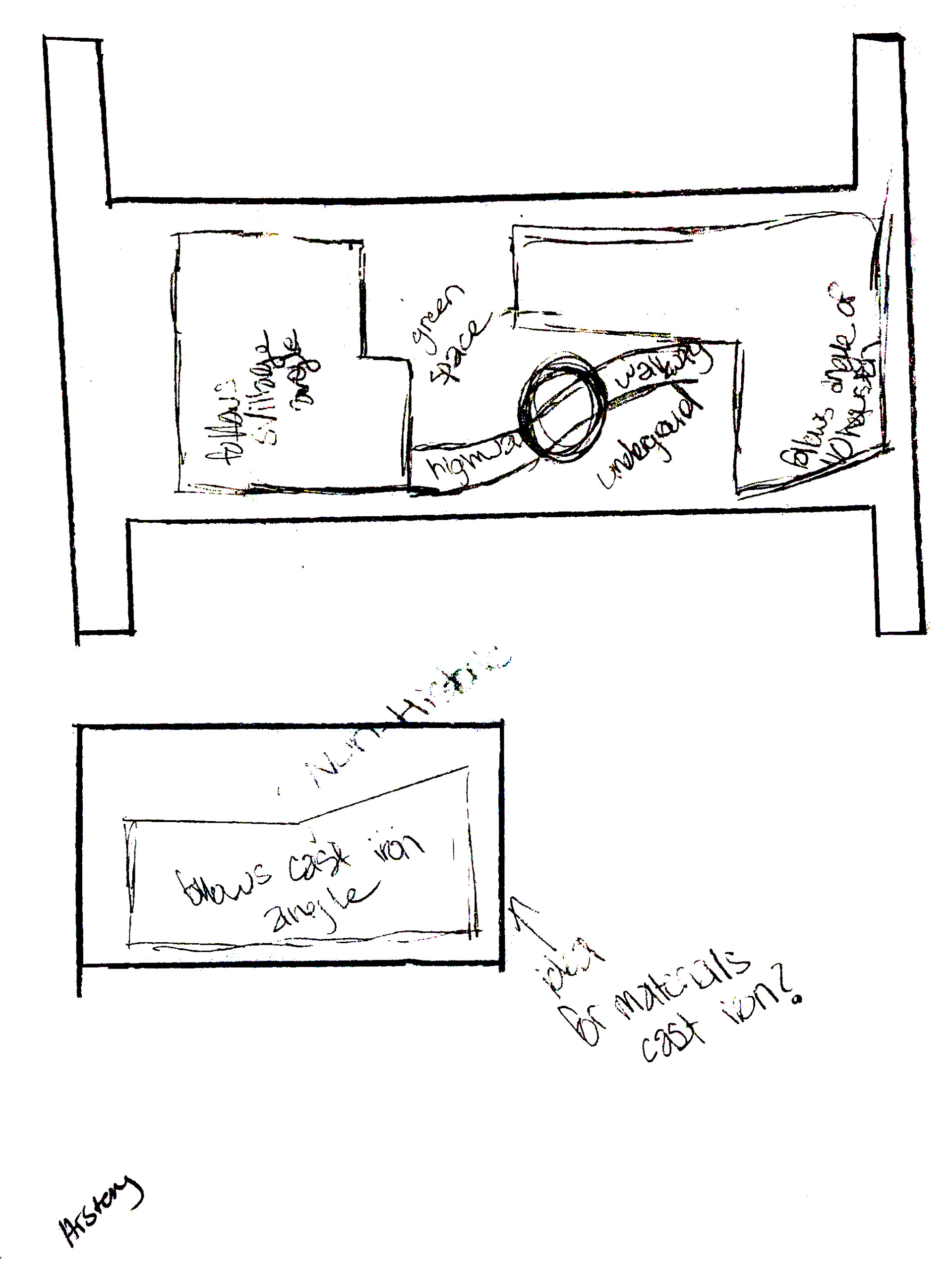
Generative schemes of the proposed site that incorporated research and influence of New York City's rich history and culture, such as NYU's influence on the city, zoning, and Washington Square park's function and situation.
--- Concept and Strategies ---
With the program and site context in mind, my partner and I discussed the atmospheric feeling we wanted to create and how we could accomplish that spatially. As an extension of NYU's campus, we waned to create a sense of place for the students and faculty within the city to call their own. This would help foster community and collaboration of the NYU cohort to broaden their identity as a collegiate campus.
Cera and I deemed this project as an intervention within the fabric of New York City and thus the broader NYU campus, which inspired us to pursue the idea of fabric literally. NYC is full of influential people and ideas that help create the character and culture of the city, thus a weaving of individuals interacting to create something.
We wanted our project to be a piece of art itself that choreographs a series of spatial moments and ideas for the public to move through, inquire, and admire. The focus was on porosity to weave people, ideas, and light through its space and through the Earth. Further ideas of our conceptual strategy can be explored in the manifesto that we wrote throughout the process of this project below.
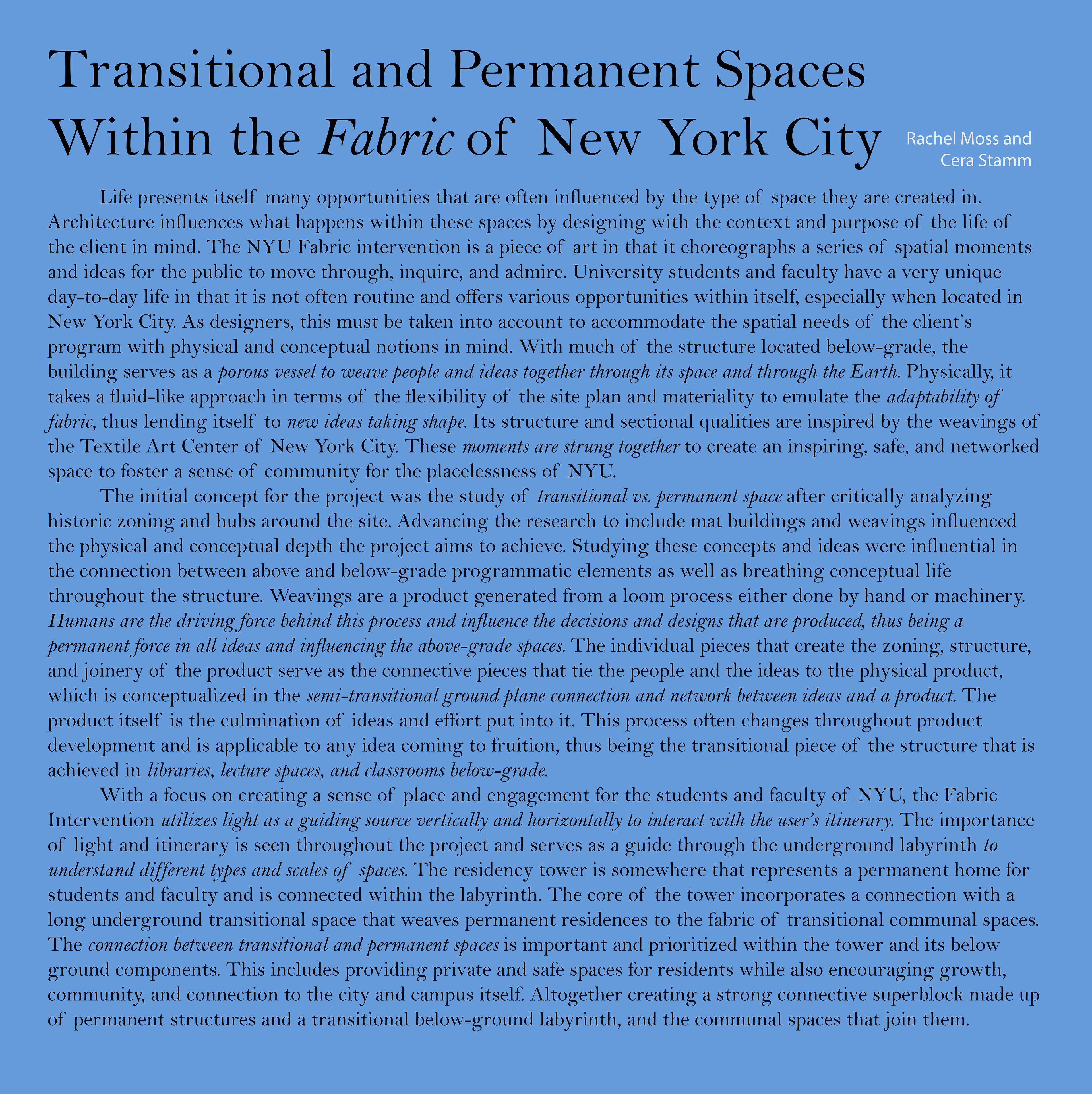

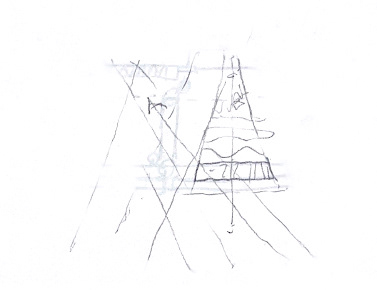
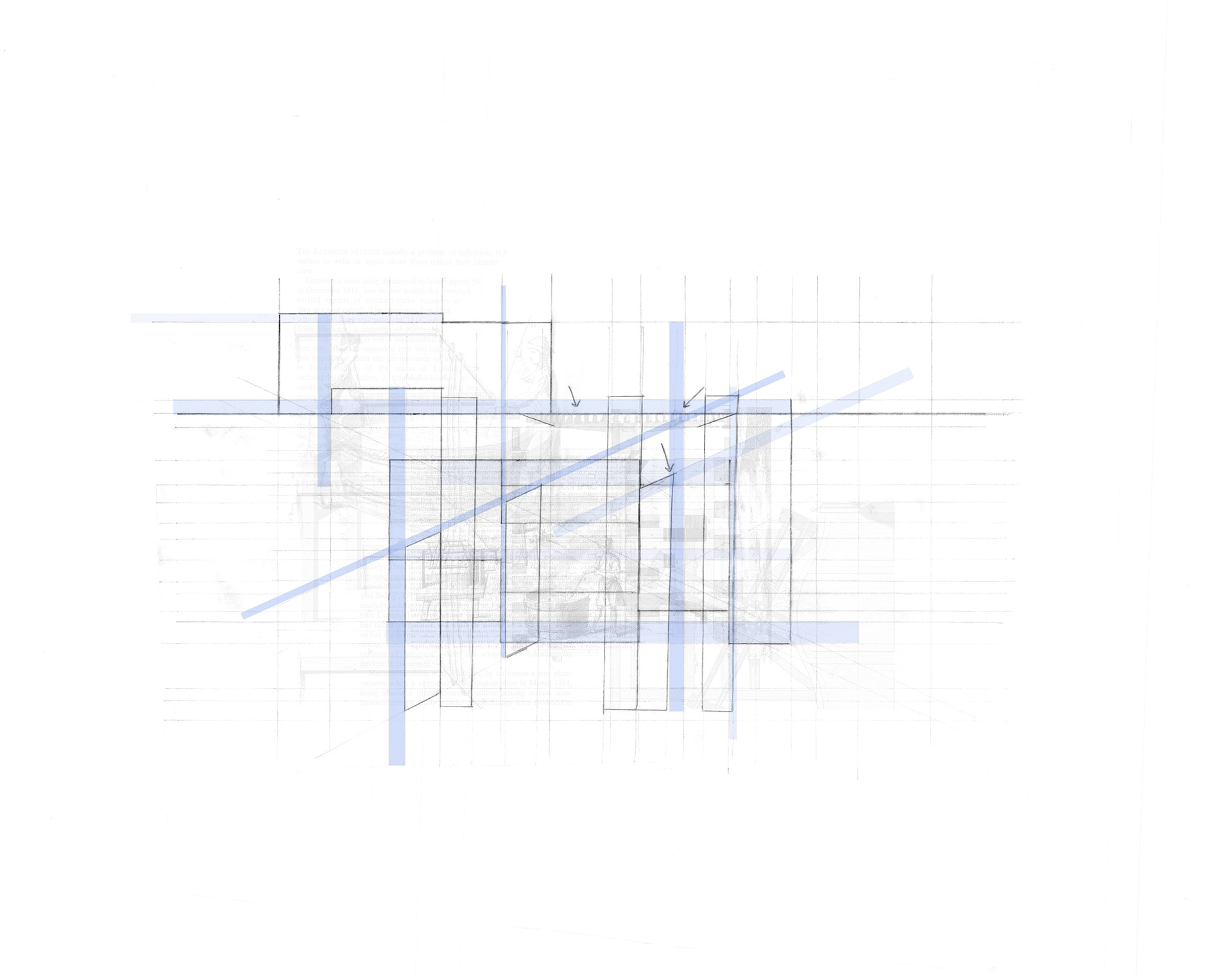

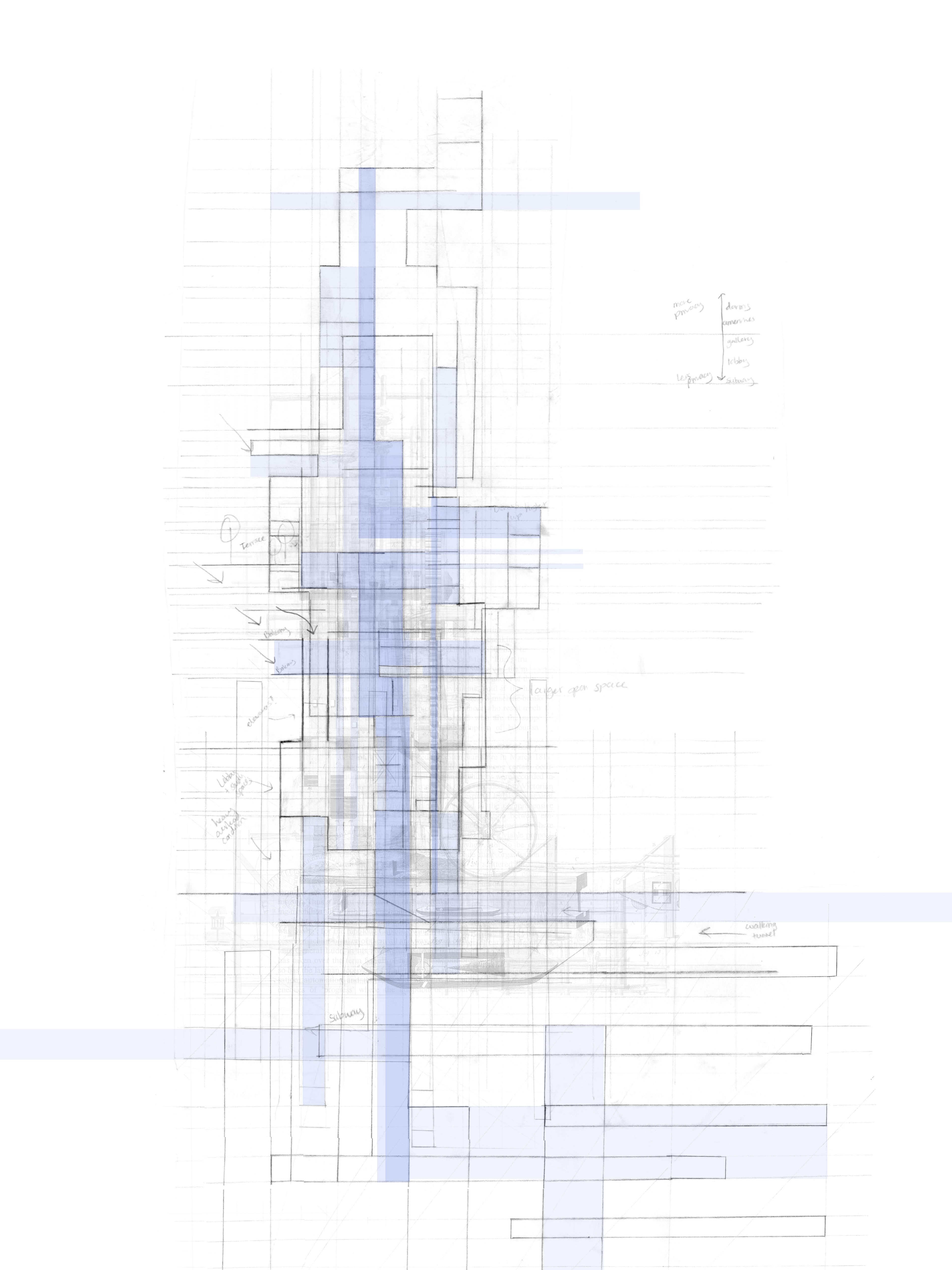
Feeding into the idea of weaving, Cera and I conducted research on the warp and weft of a weaving and how to translate that into an architectural project. Warp is the vertical elements of weaving that are permanent and hold the structure, which we interpreted as students as individuals and the primary functional spaces that are necessary for this program as well as light wells. Weft is the horizontal elements that operate as the connective tissue, which we incorporated as collaborative spaces and informal gathering moments for people to move through the project and interact with different programs and people.
Collages of weaving imagery and sectional sketches we created were made to generate a sectional form and logic of the two project sites. Later on in the project, a weaving study was conducted of the project we created to enforce the ideas of warp and weft into a visual representation.
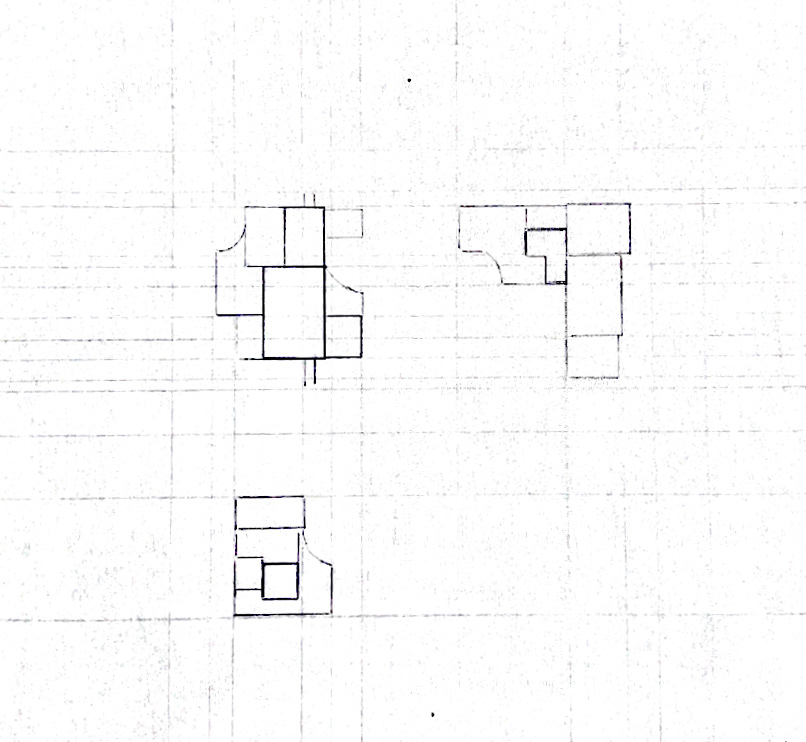
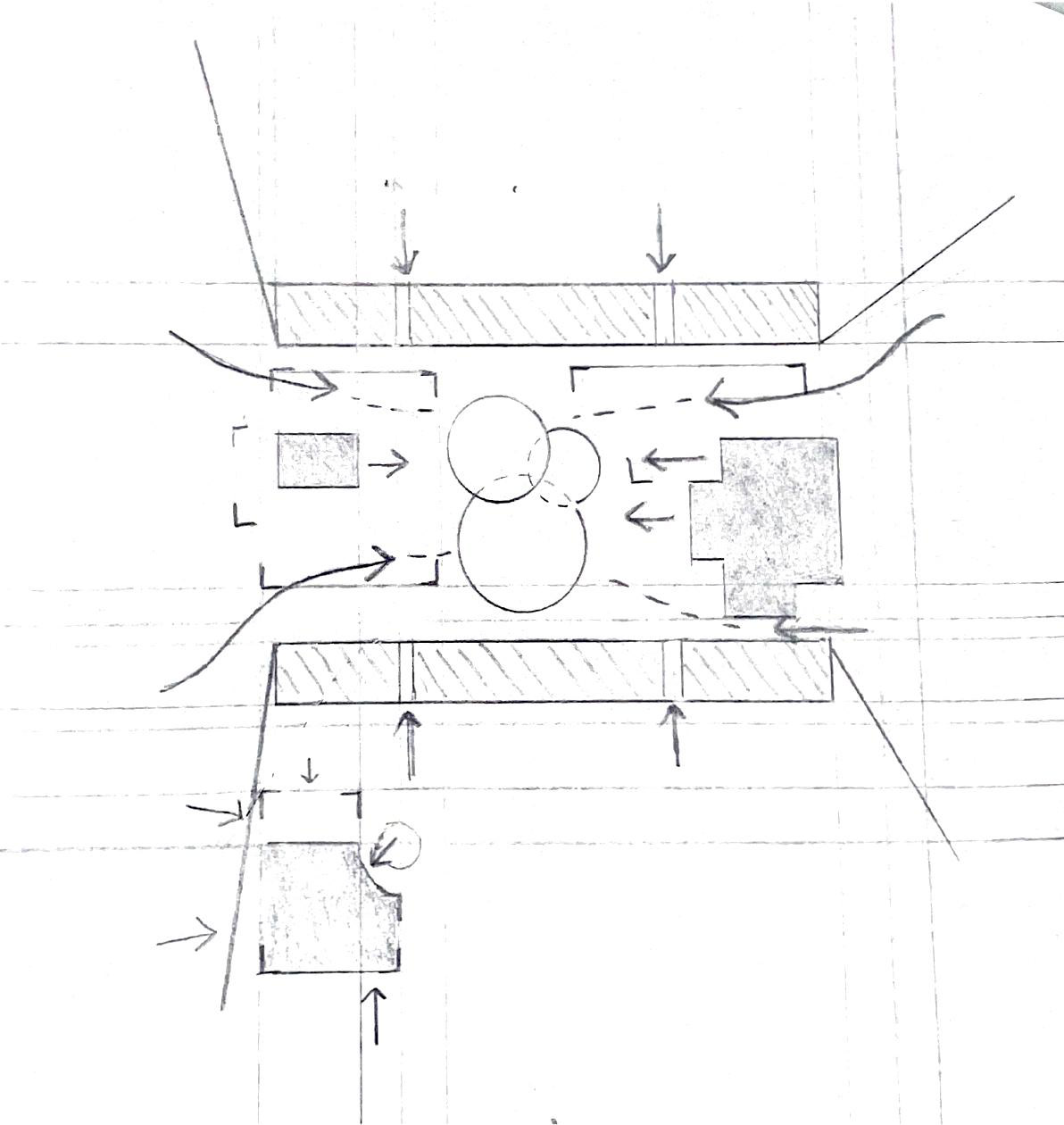
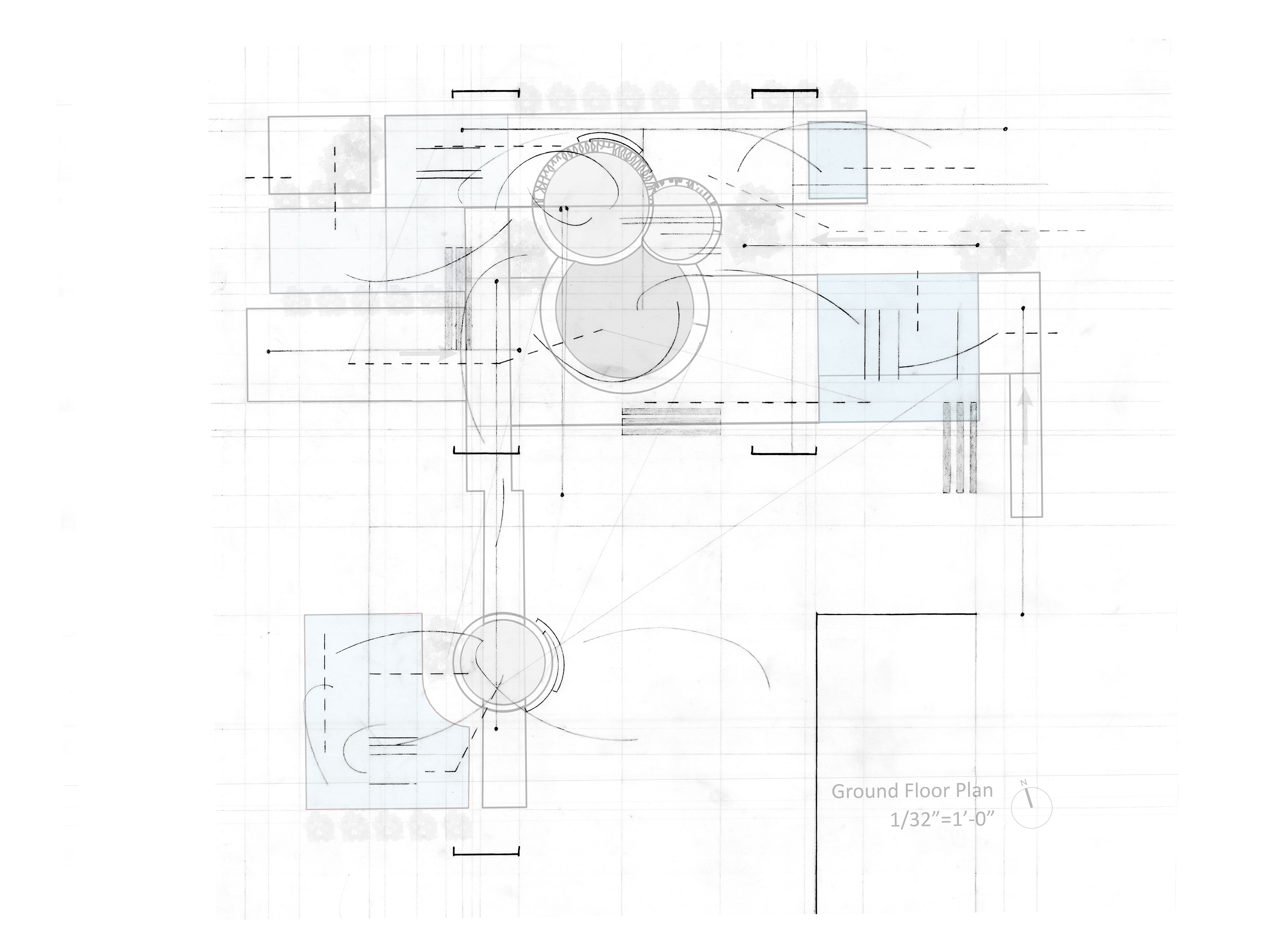
Iterative form and ground plan studies that indicate entrances, circulation, and interaction between the sites and the surrounding context. We wanted our project to be centered around a large public space to give back to the community and commemorate Washington Square Park's influence as the informal gathering space of NYU.
Three circles are used to emulate the idea of transitional and permanent spaces we studied throughout the semester and how they overlap and interact. The largest circle is a social stair to encourage interaction and community. The medium-sized circle operates as the main light source as a skylight to the below-grade circulatory atrium. This offers enhanced interaction between people, the environment, and the building's form. The smallest circle is the circulatory system that physically connects the above and below-grade program by allowing people to move through the threshold.
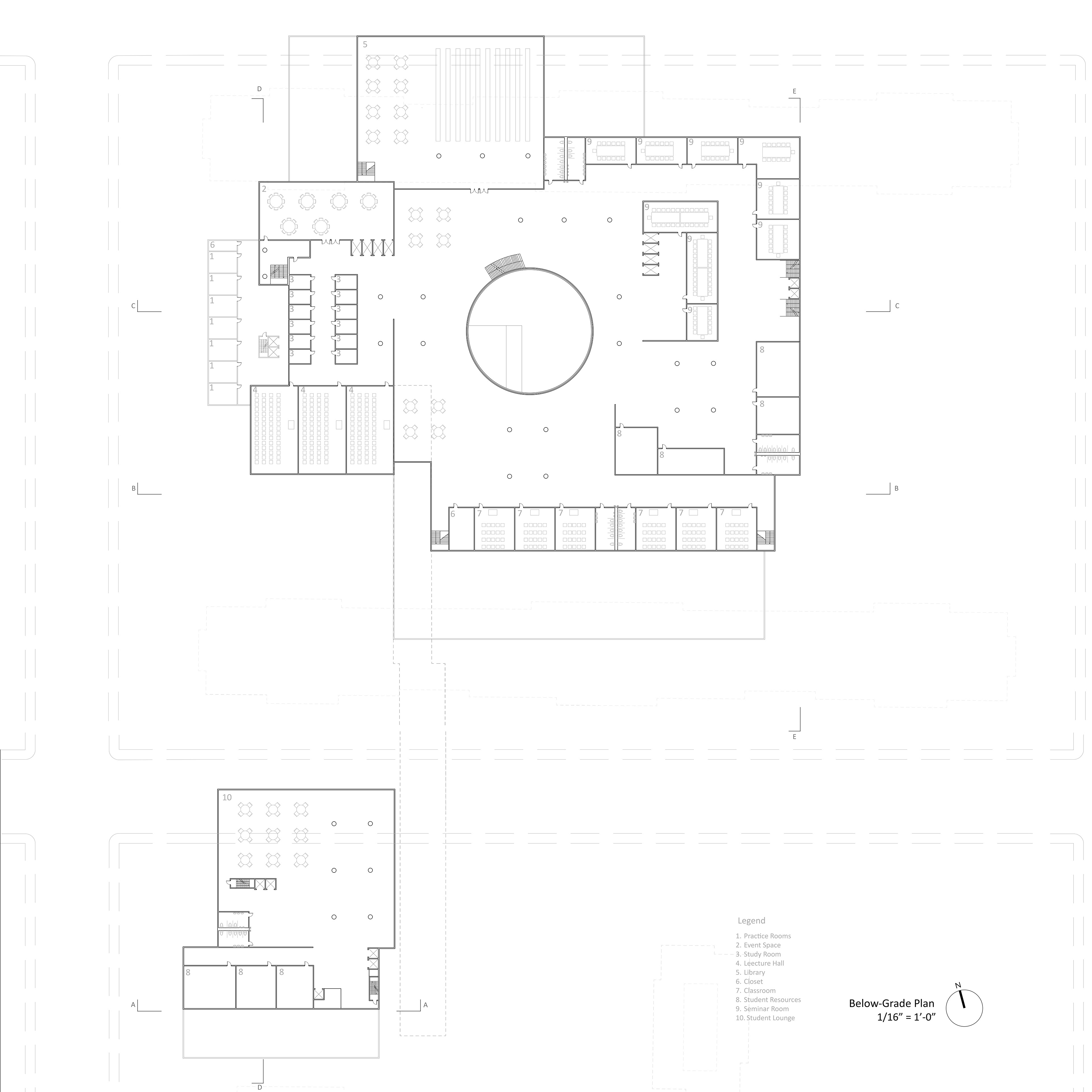
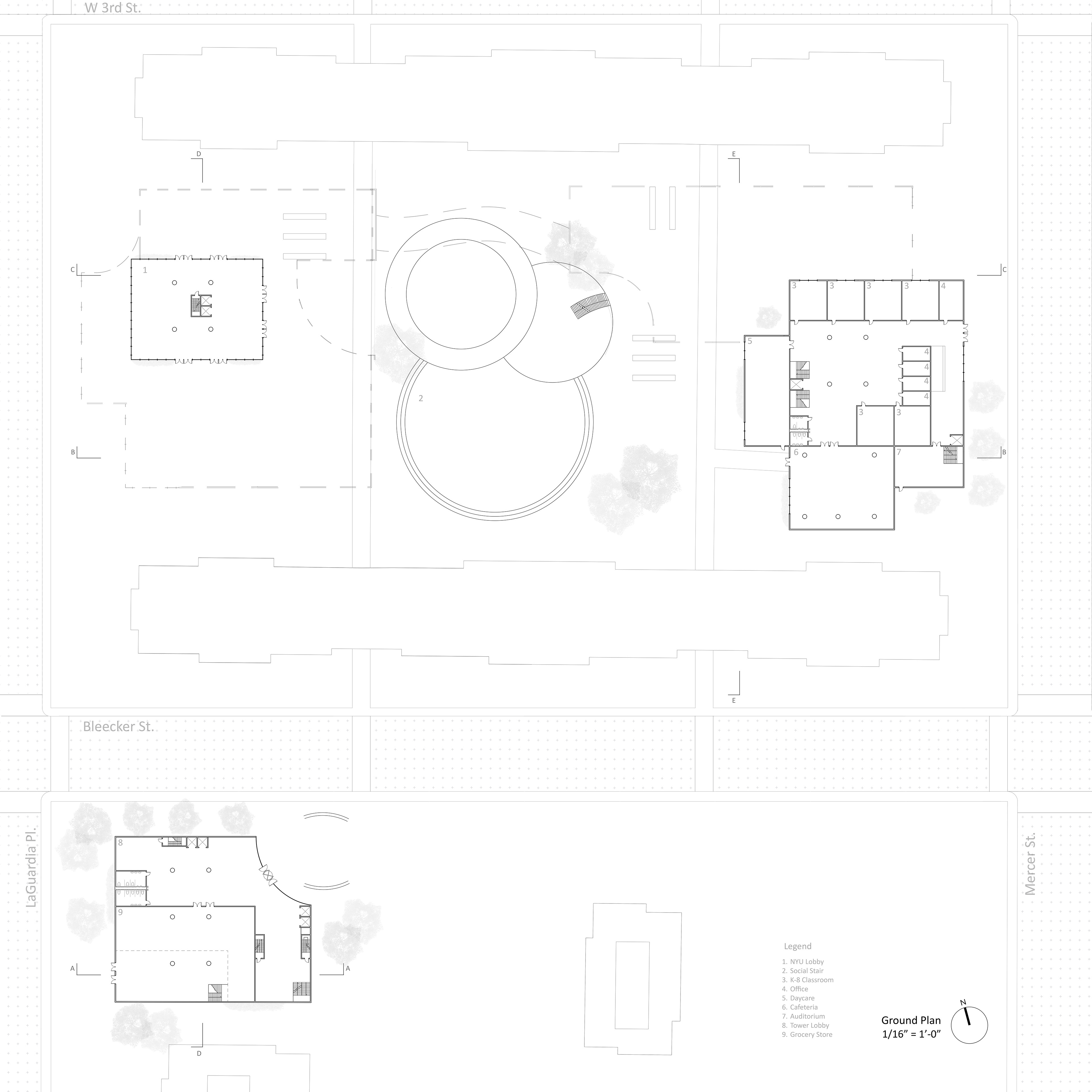
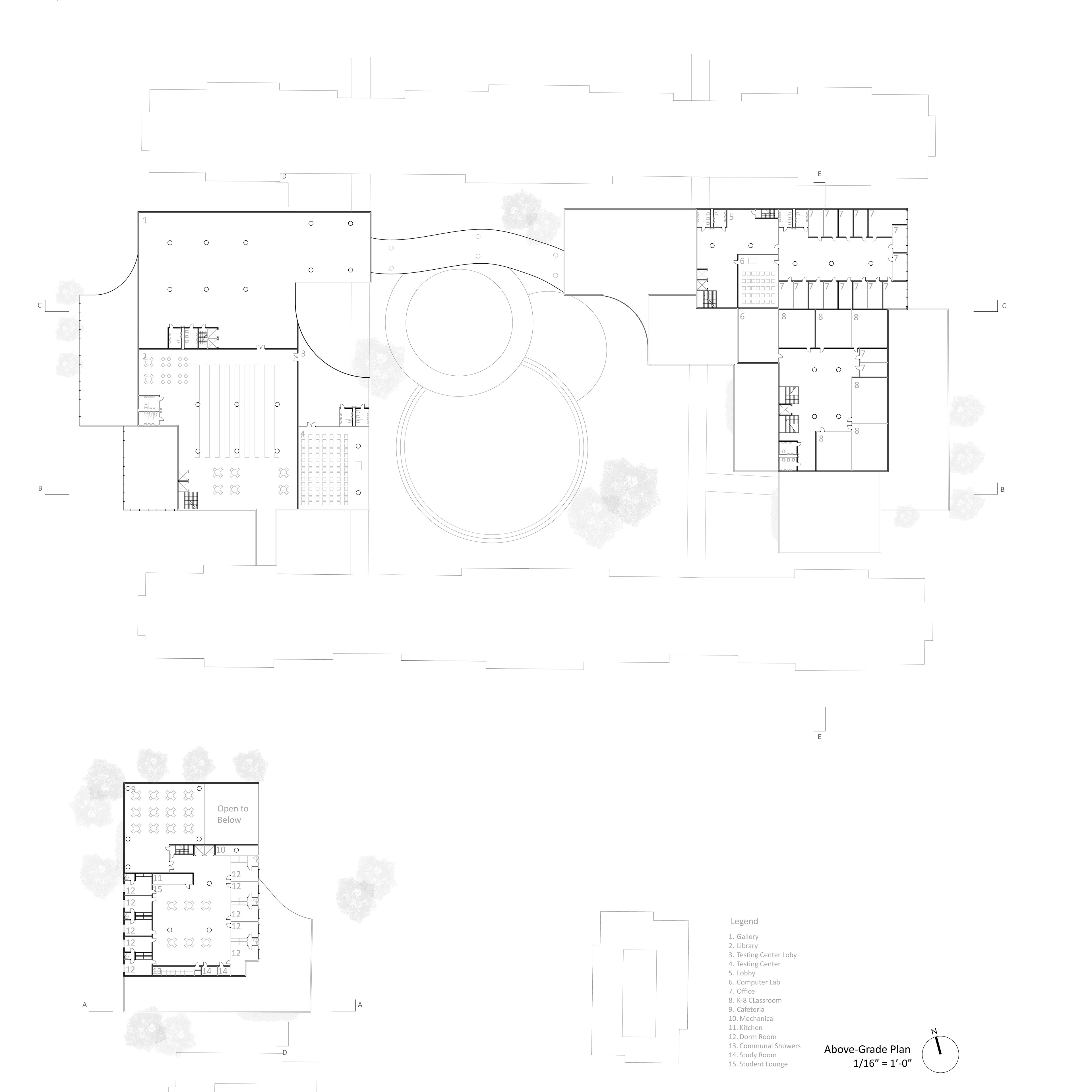
Throughout the different floorplans, the organization of general program remains consistent. To provide functional organization and safety, much of the NYU learning facilities and spaces (classrooms, lecture halls, gallery) are located on the west side of the site. The right side houses more formal programs, such as student resource offices, faculty offices, and the K-8 school. The central atrium serves as the circulator between these programs with an additional skybridge connecting the two structures above-grade.
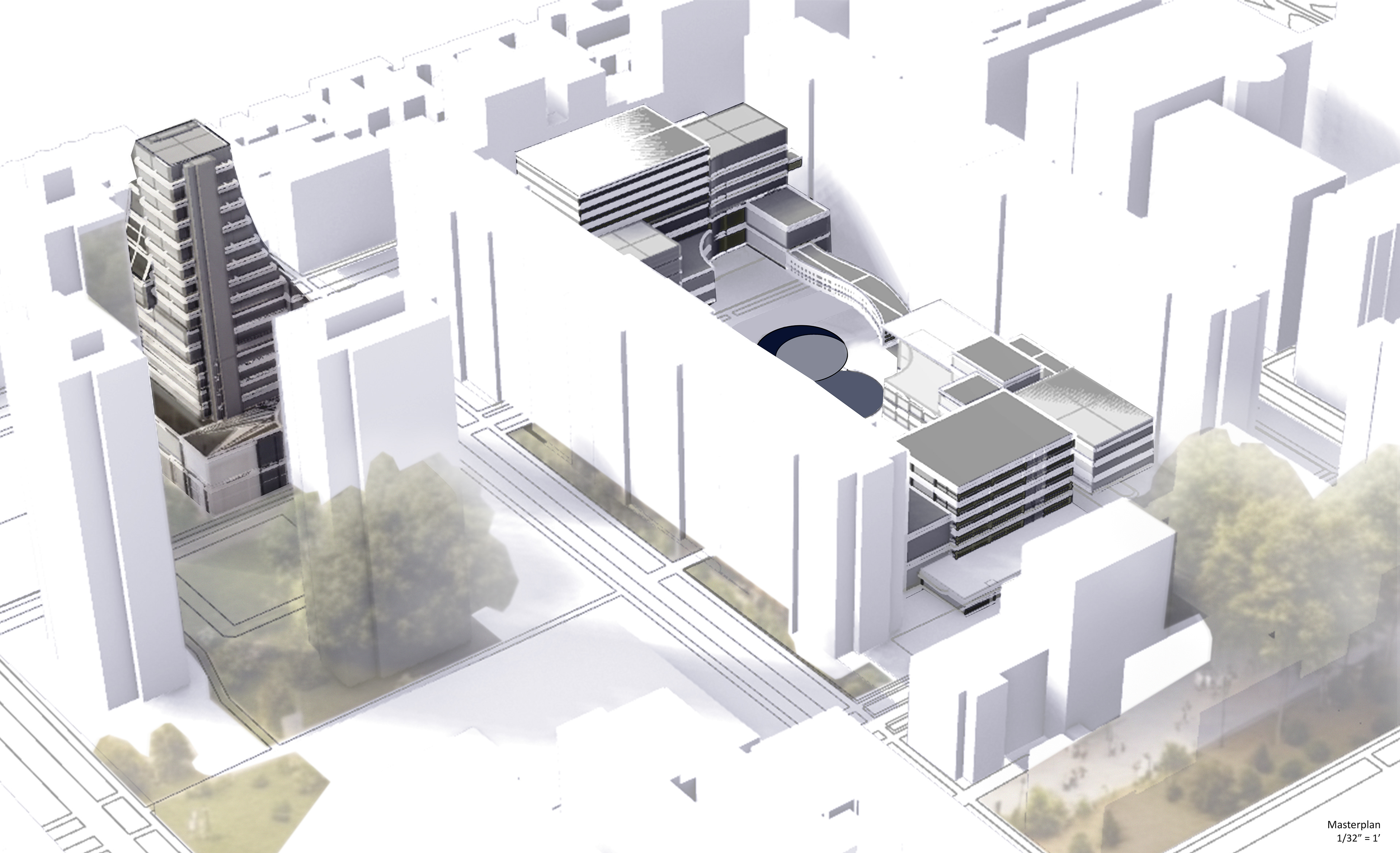
Site Master Plan
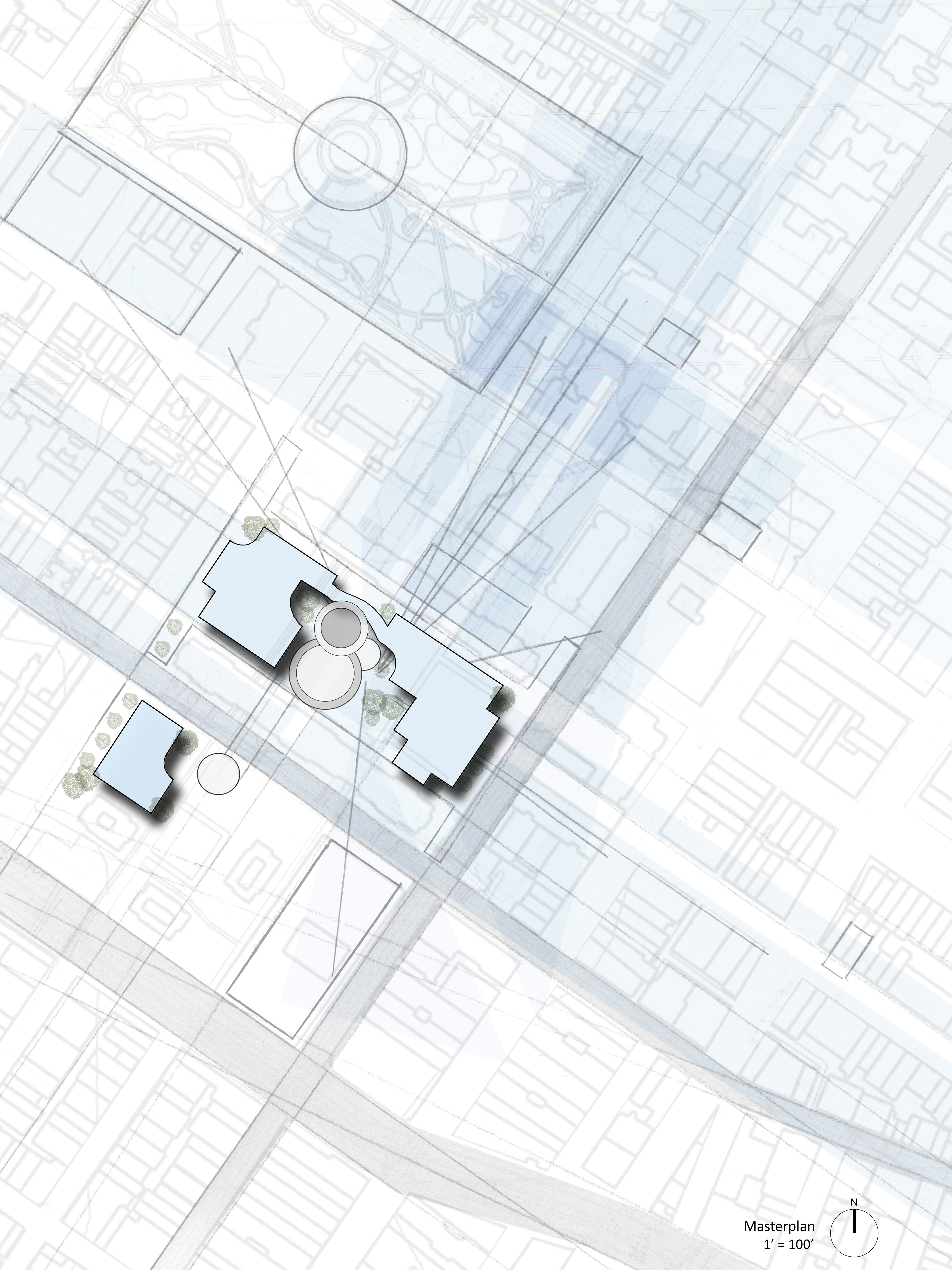
Context Master Plan
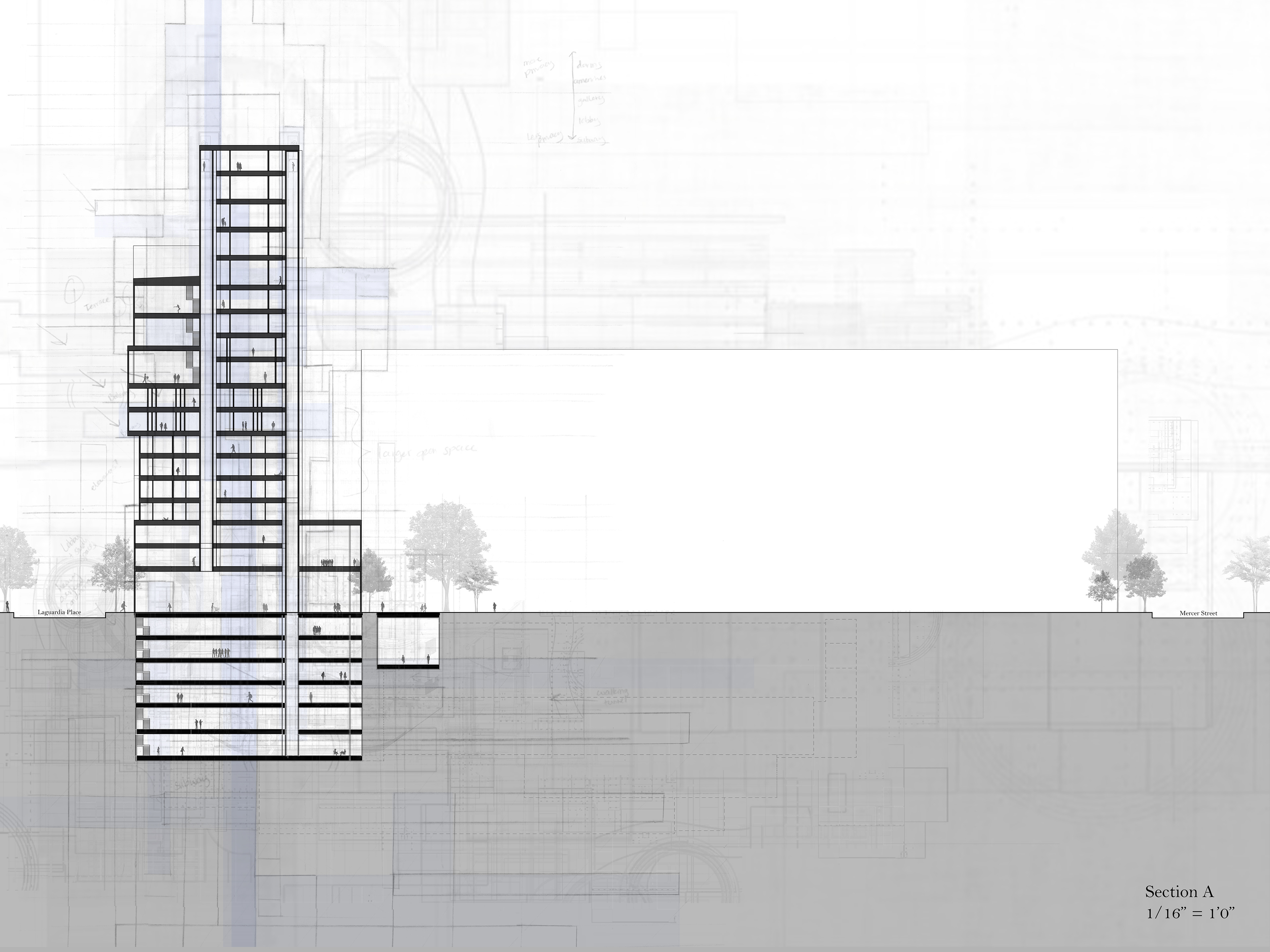
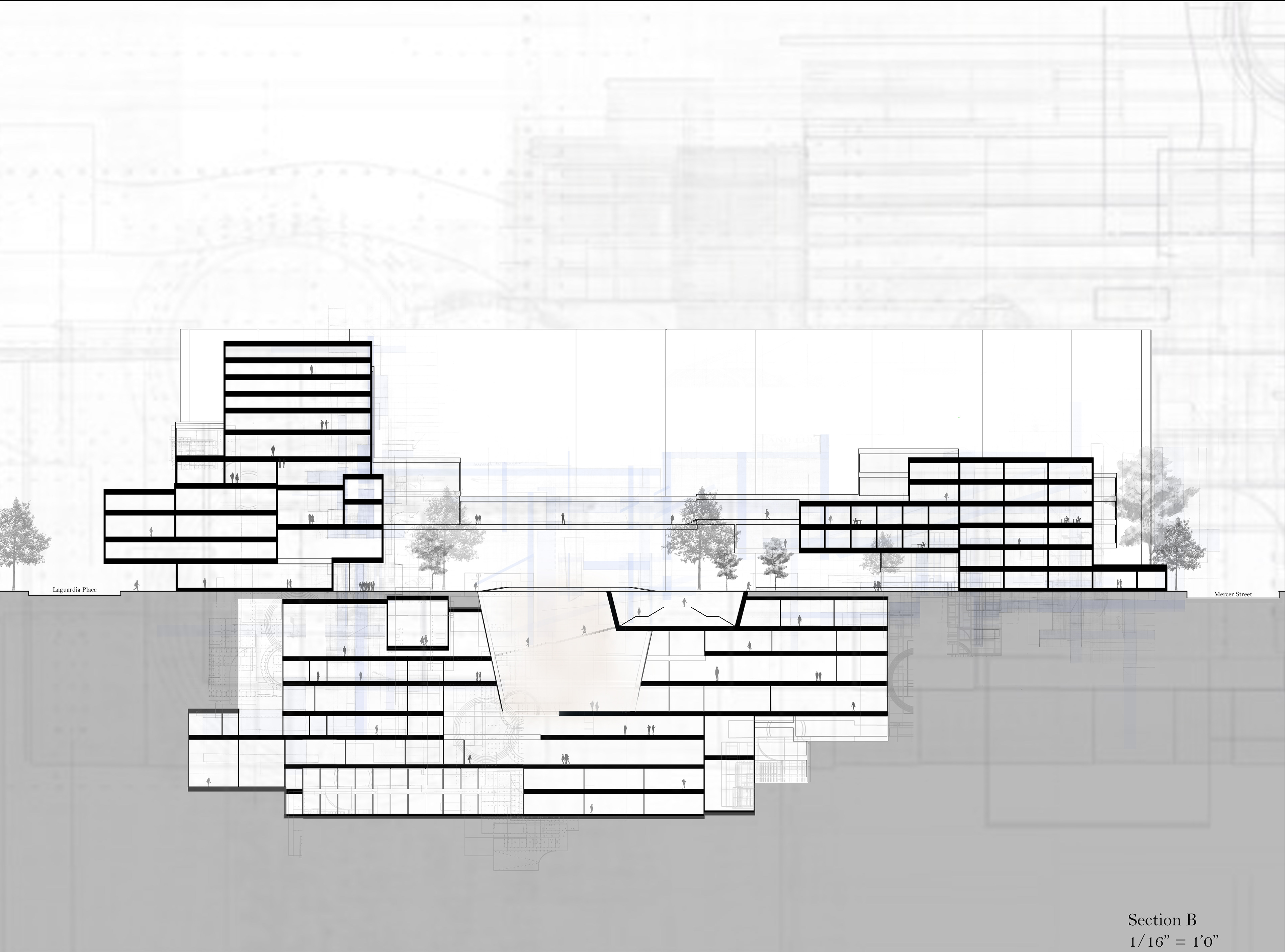
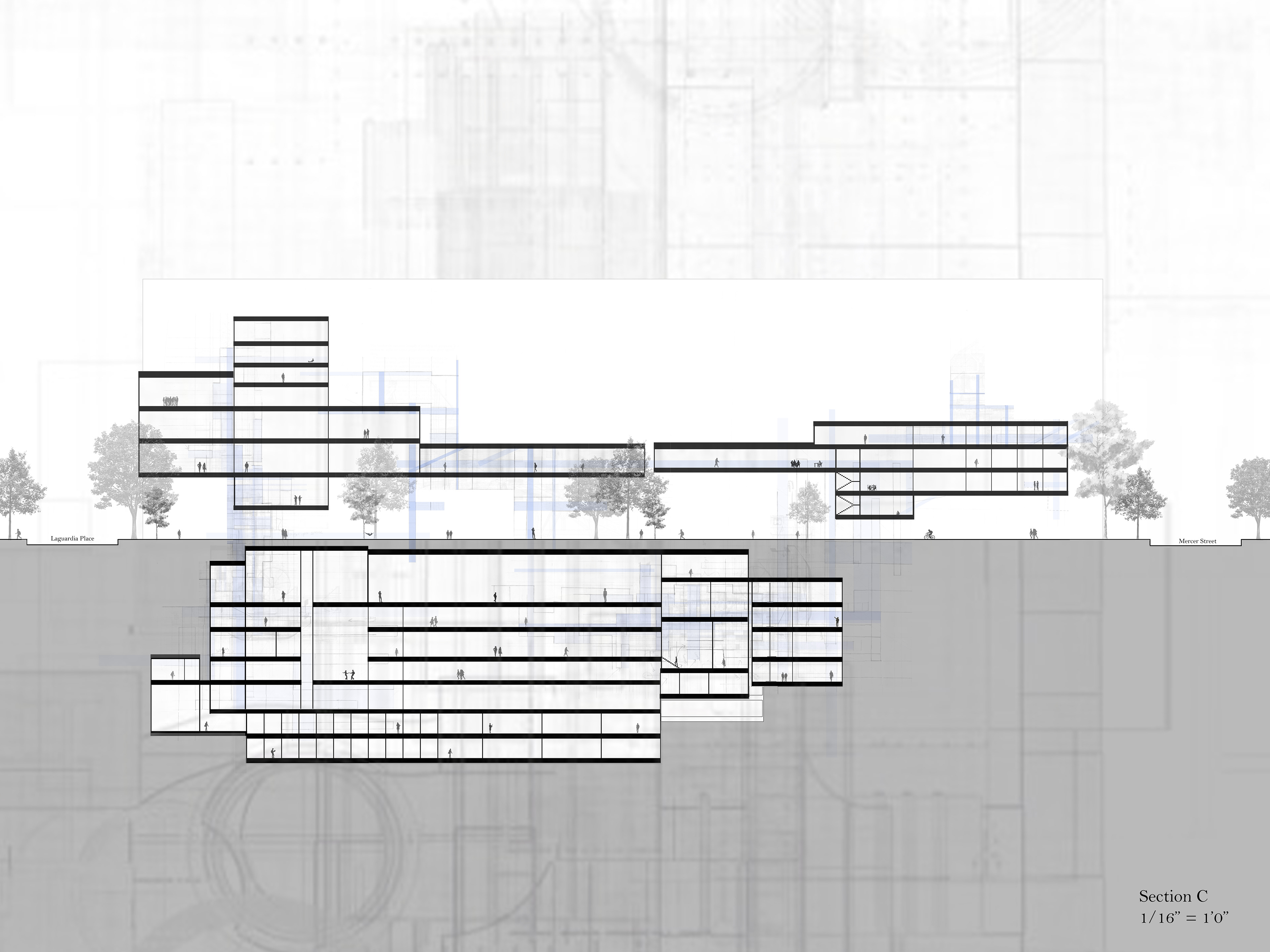


Later on in the design process, Cera and I decided to have majority of our above-grade program "float" to create a more interconnected threshold between the above and below-grade spaces. This decision provided move public circulatory space for people to move through the site and foster interaction between students, faculty, and the public. Designing the urban space as a part of the project served as a way to better engage the ideas of porosity and weaving people and ideas.
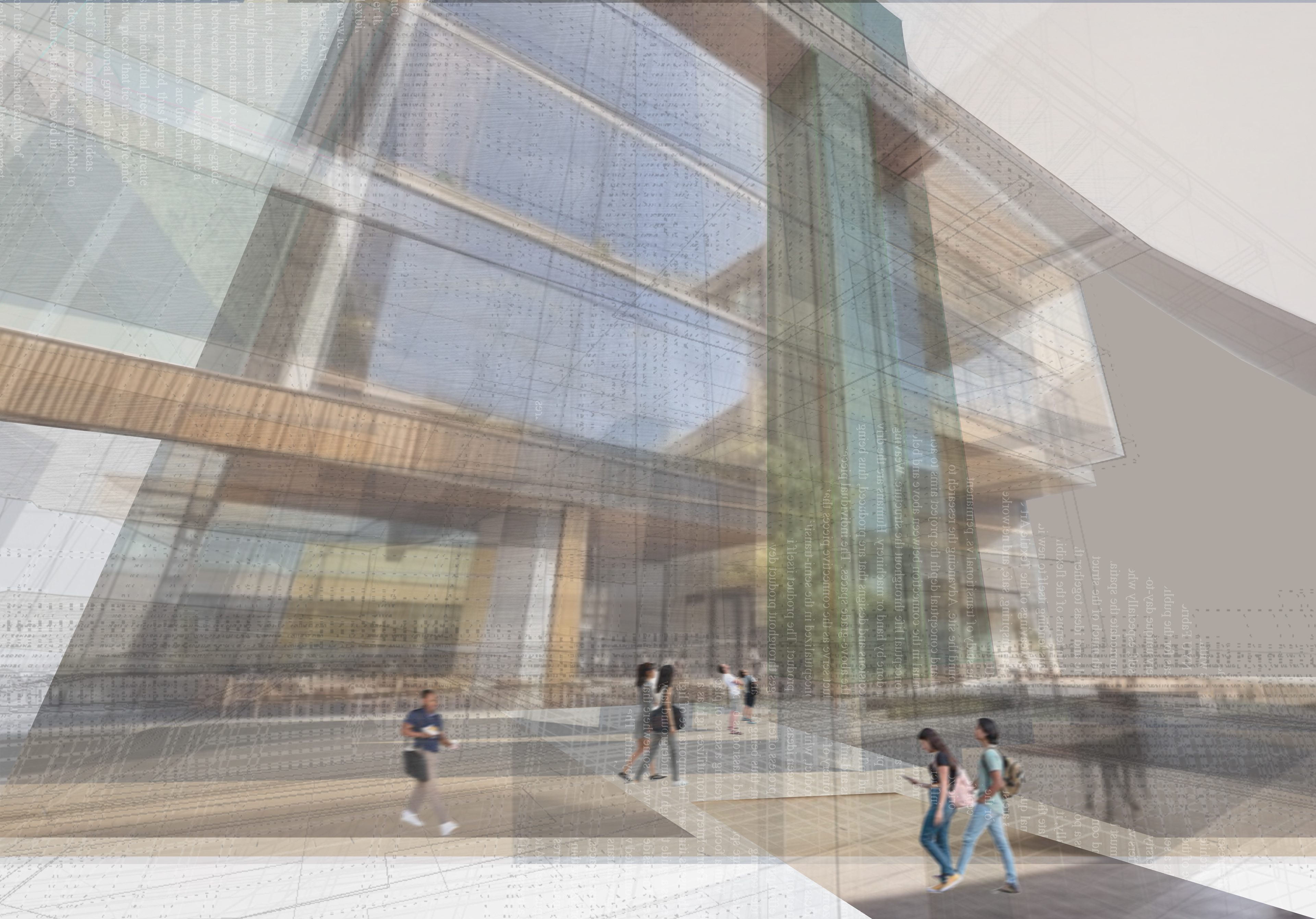
Tower Dining Facility
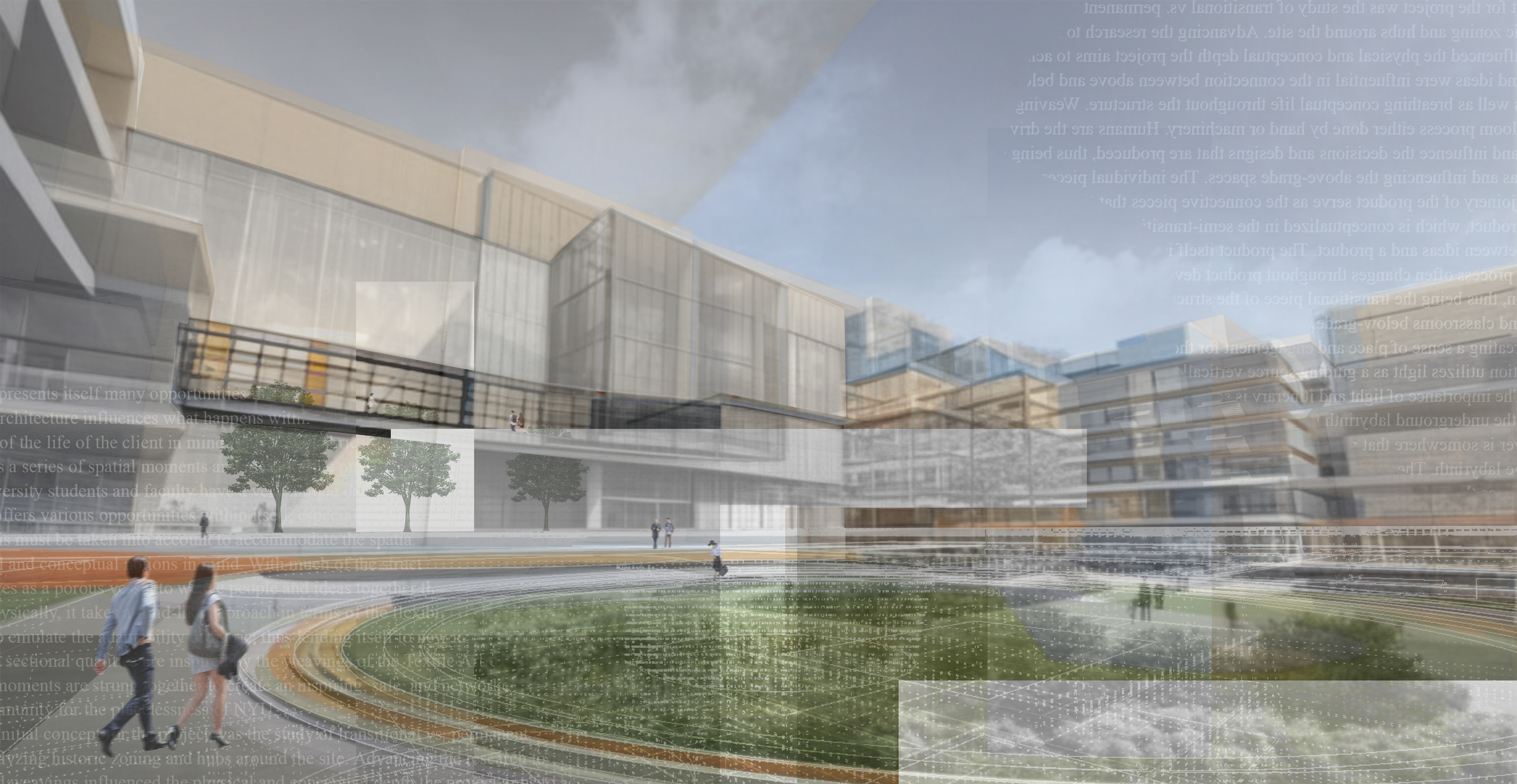
Superblock Public Circulatory Space
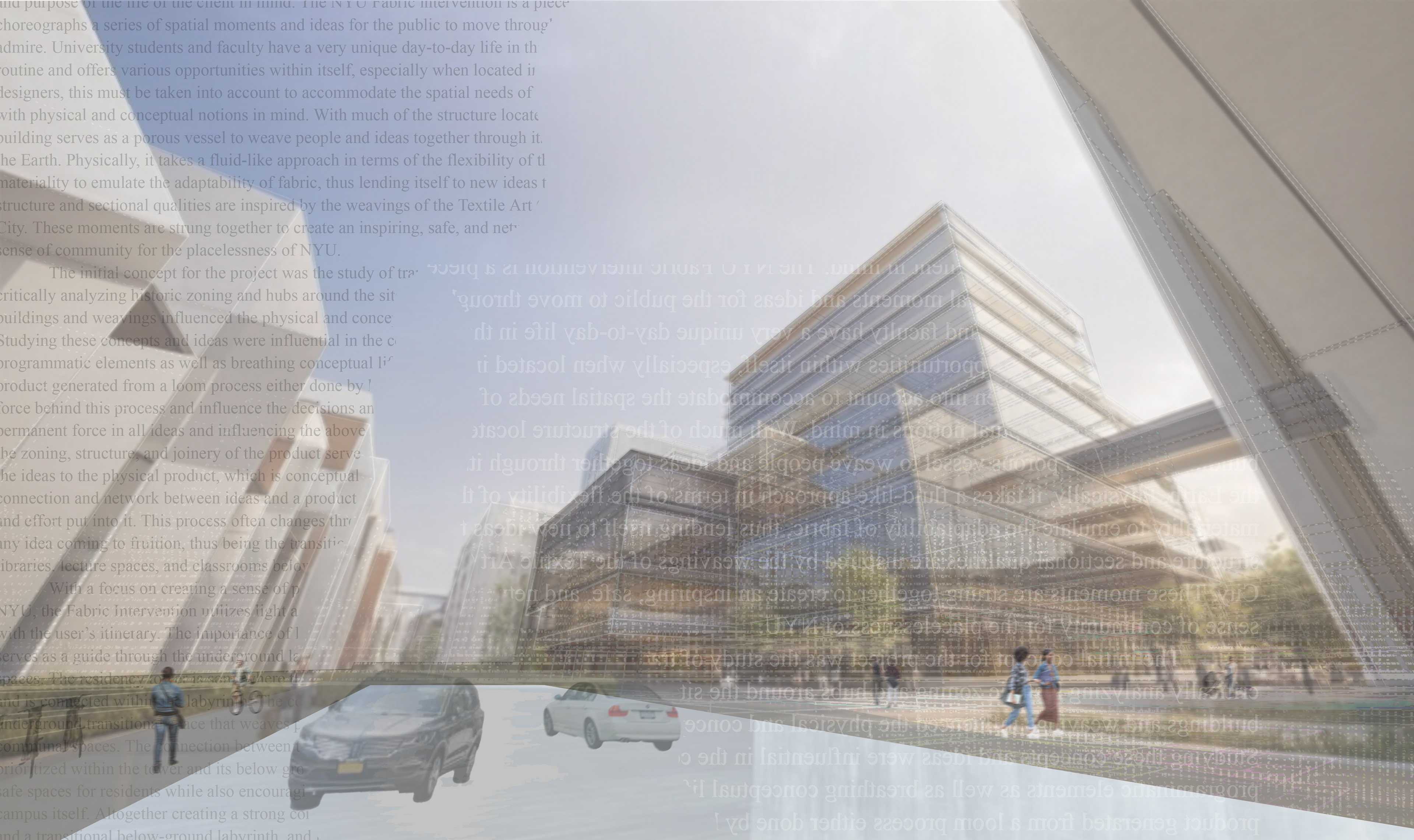
Street View of Superblock
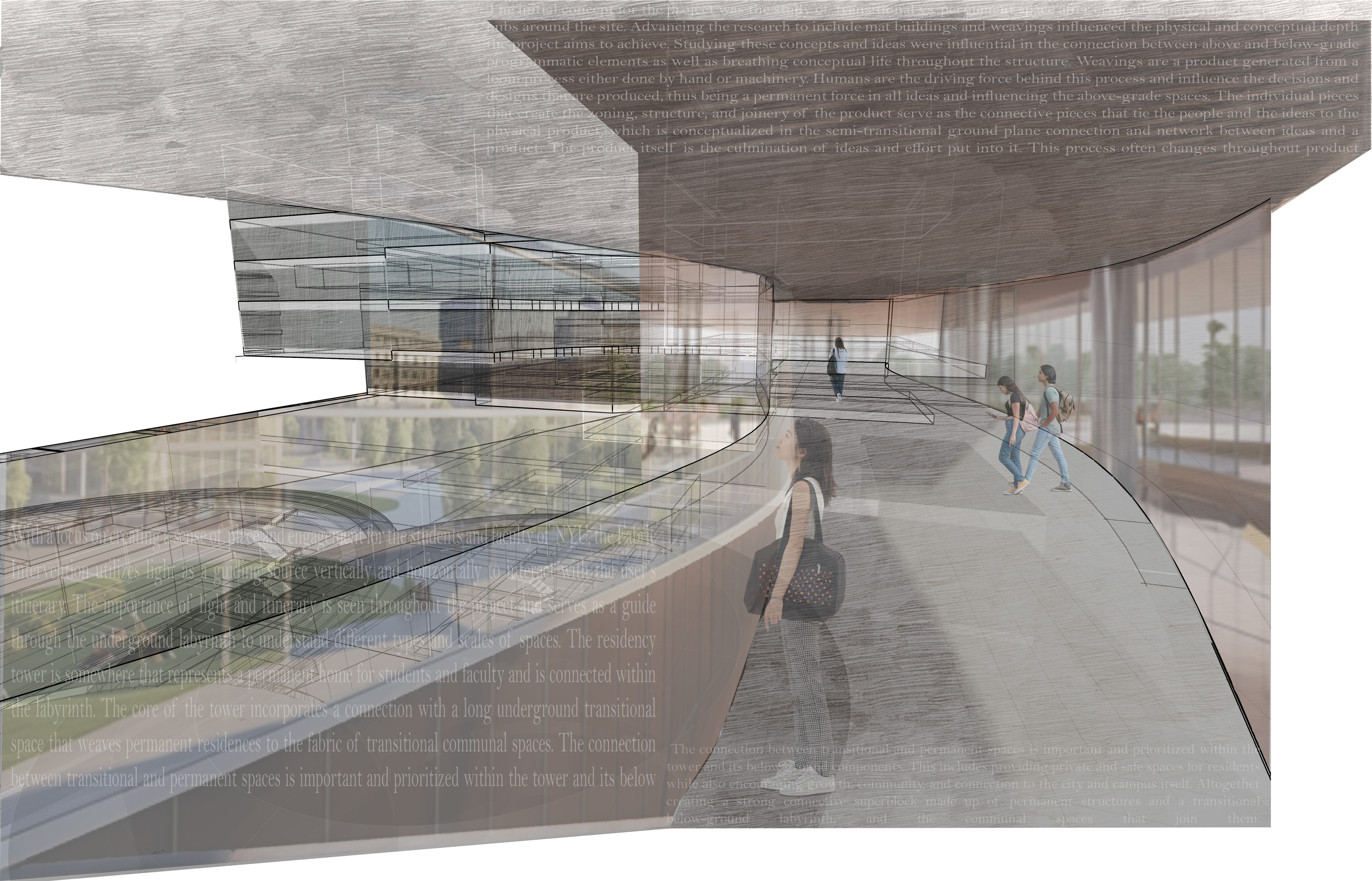
Skybridge View
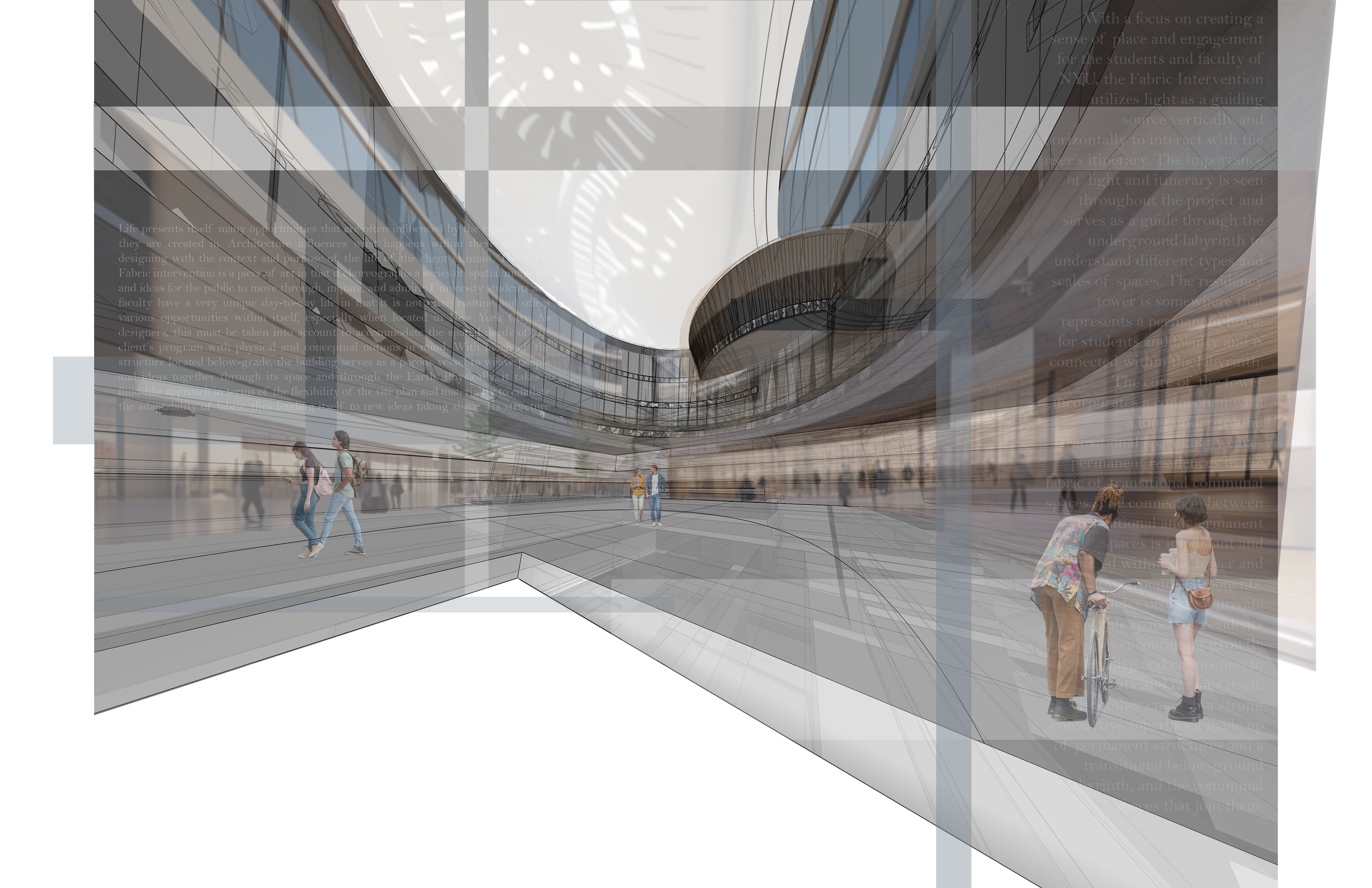
Below-Grade Atrium
