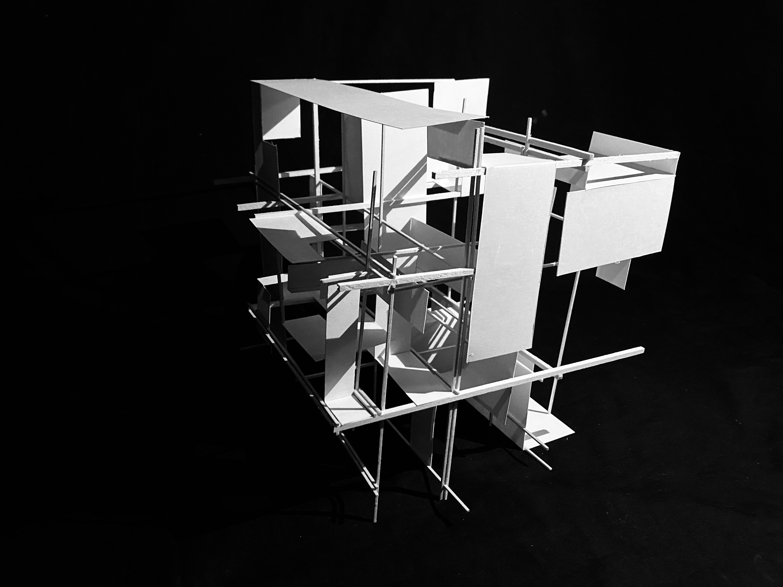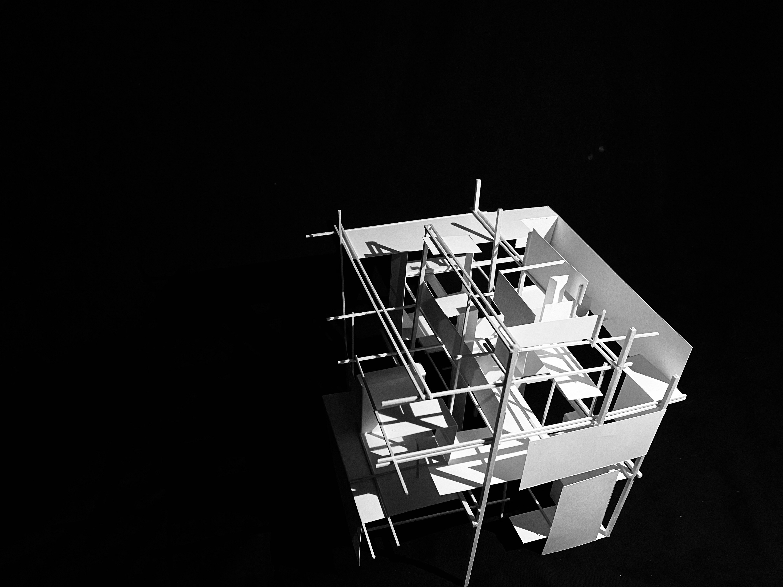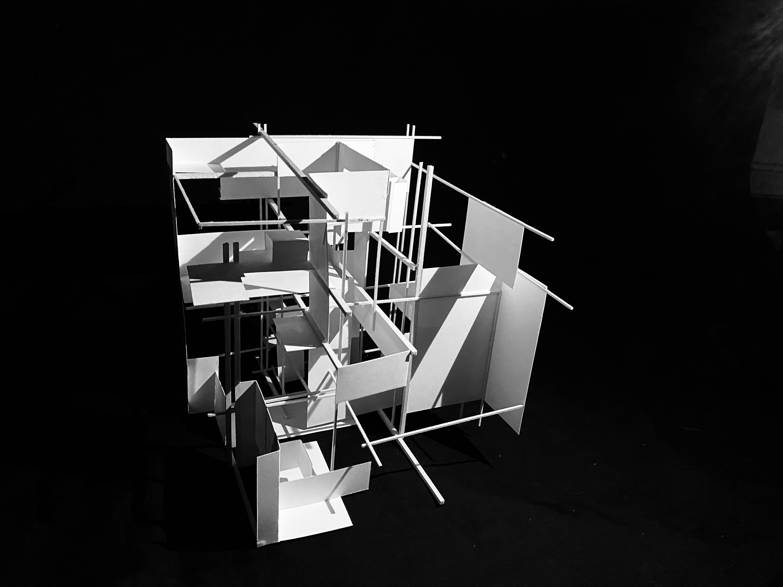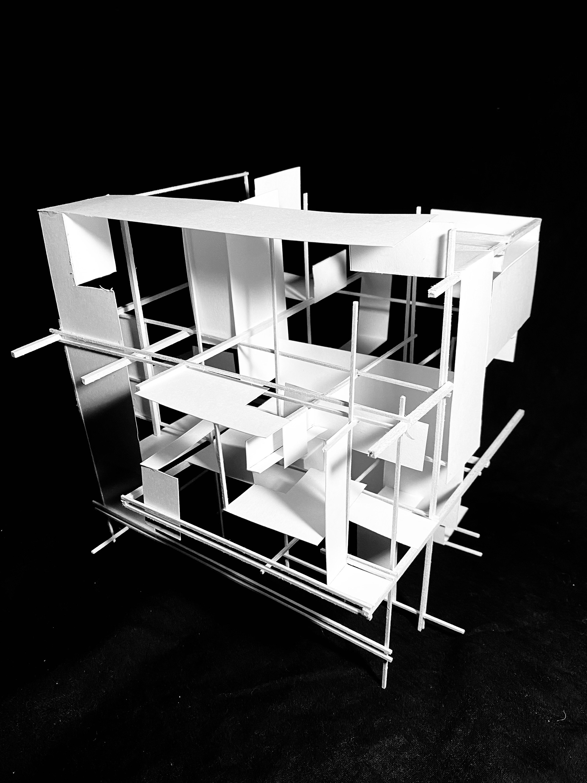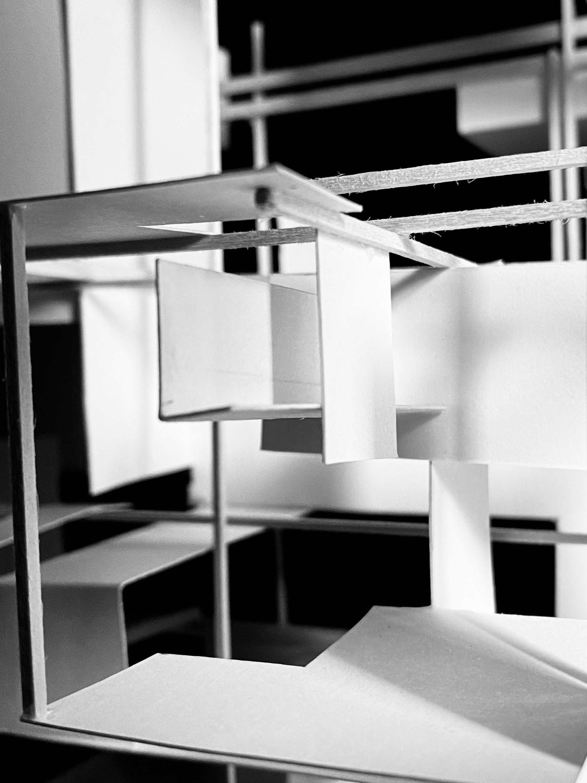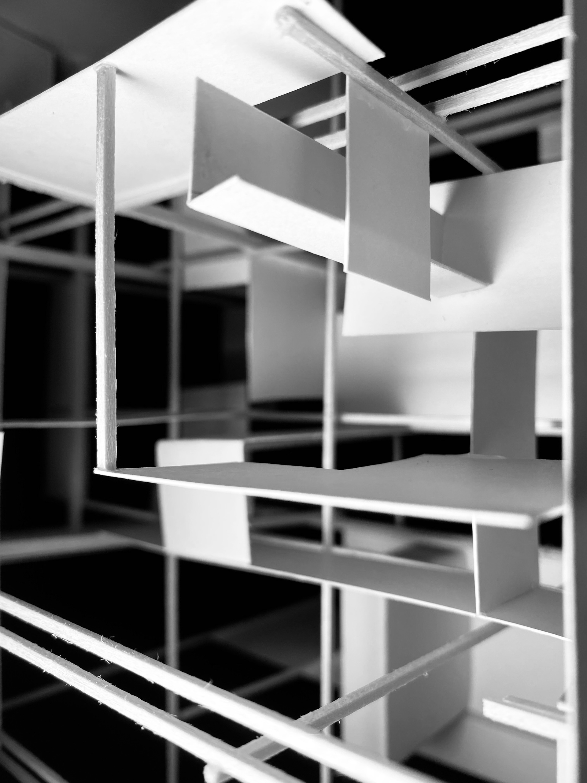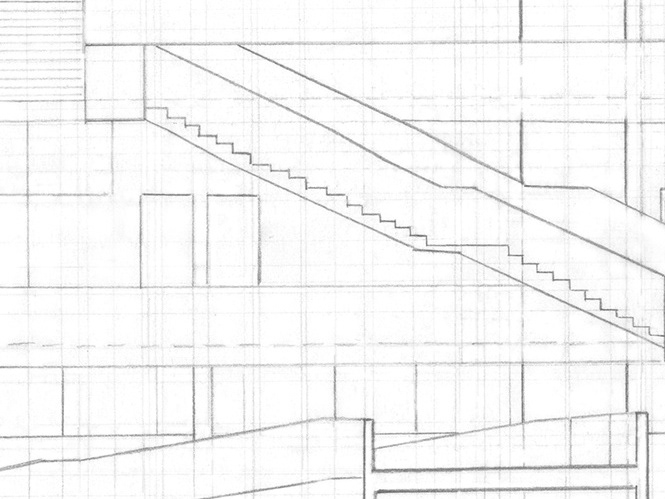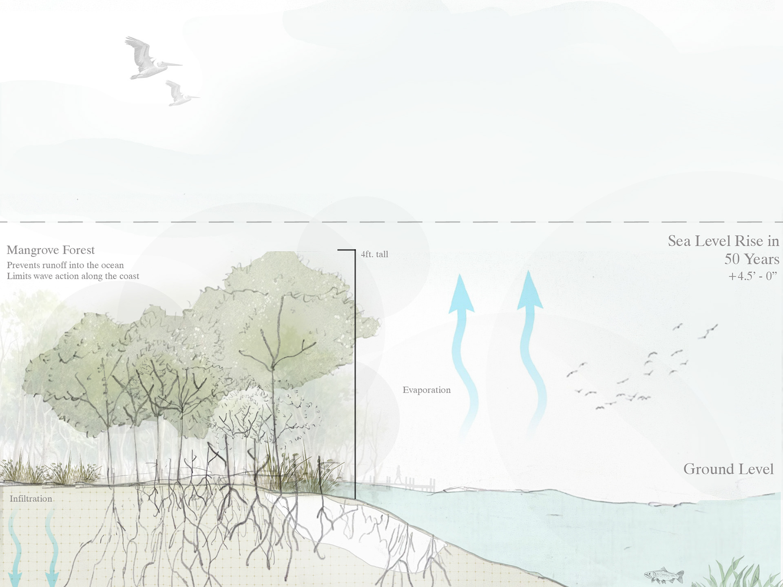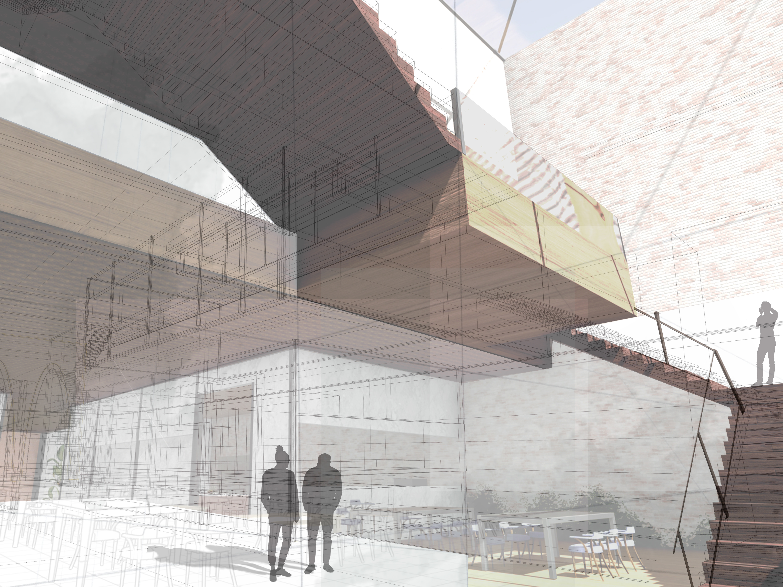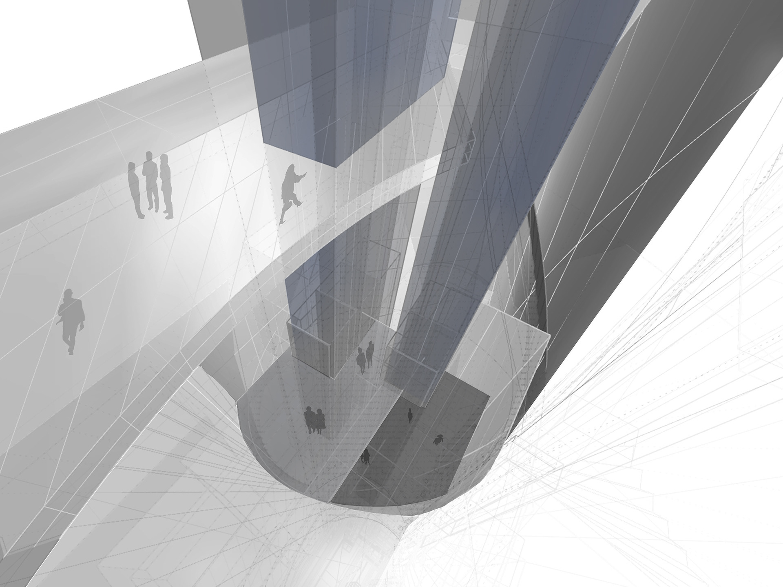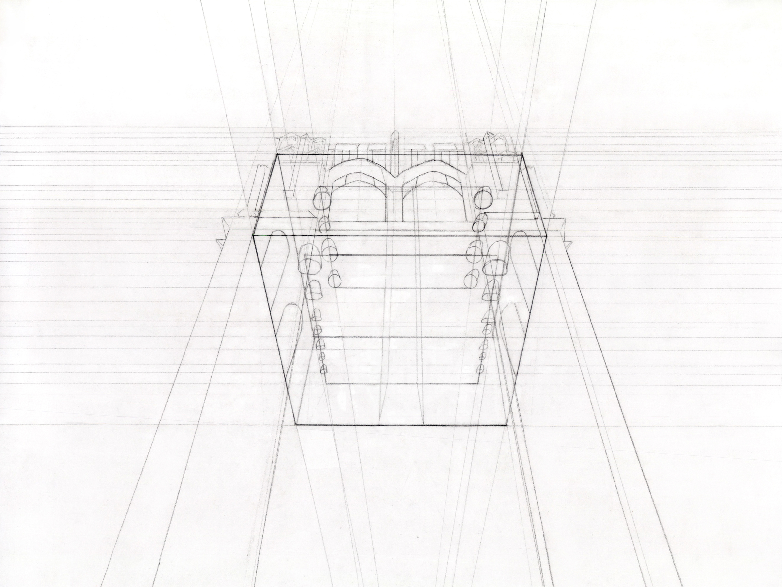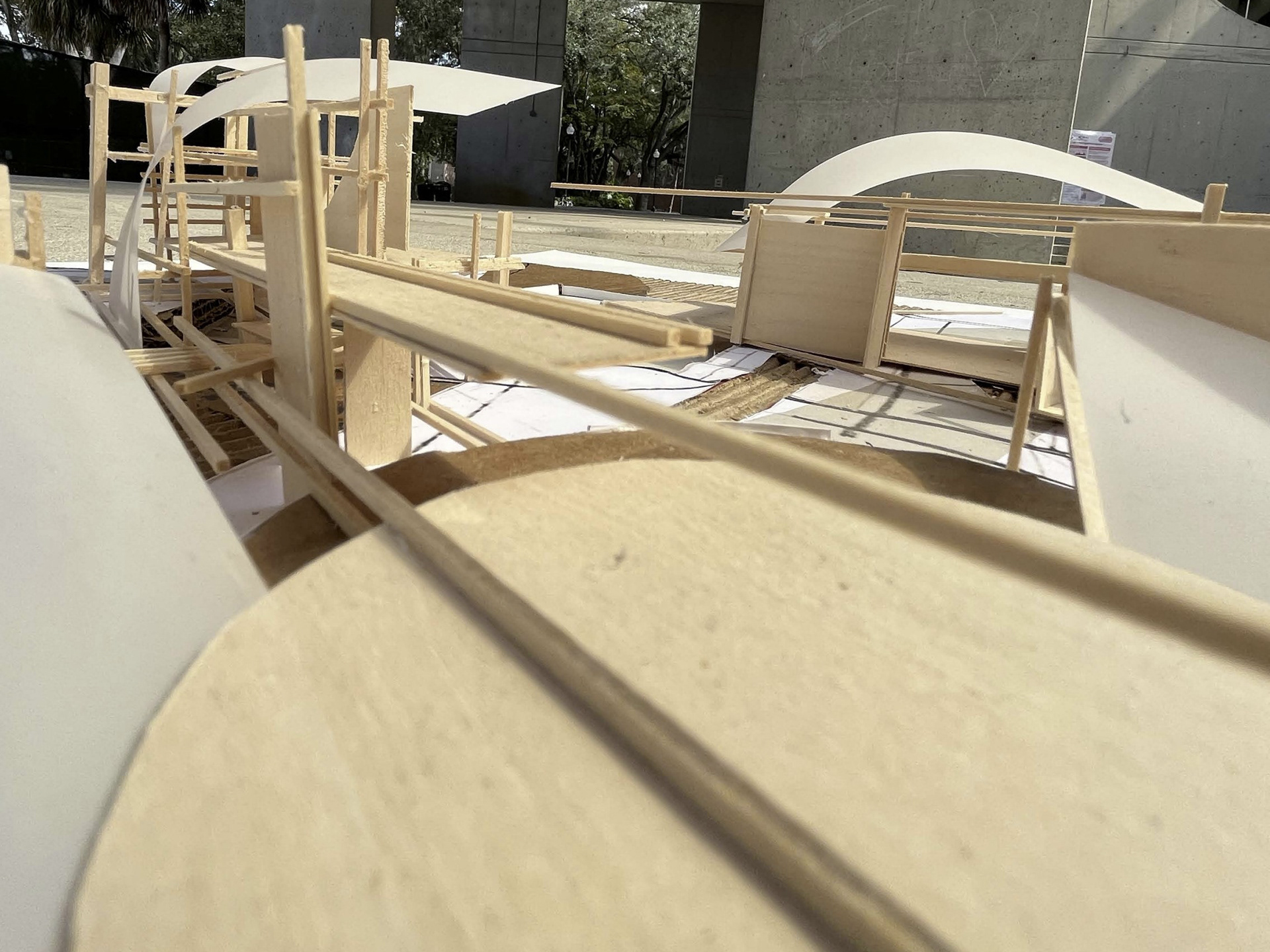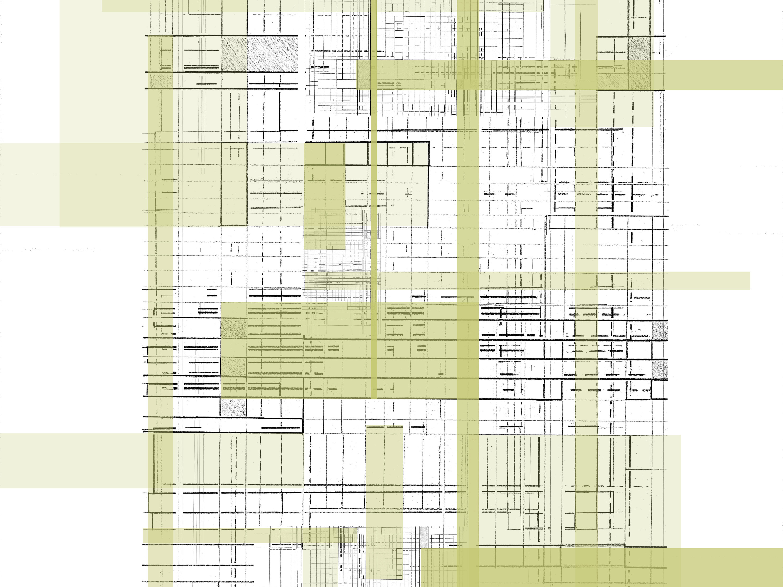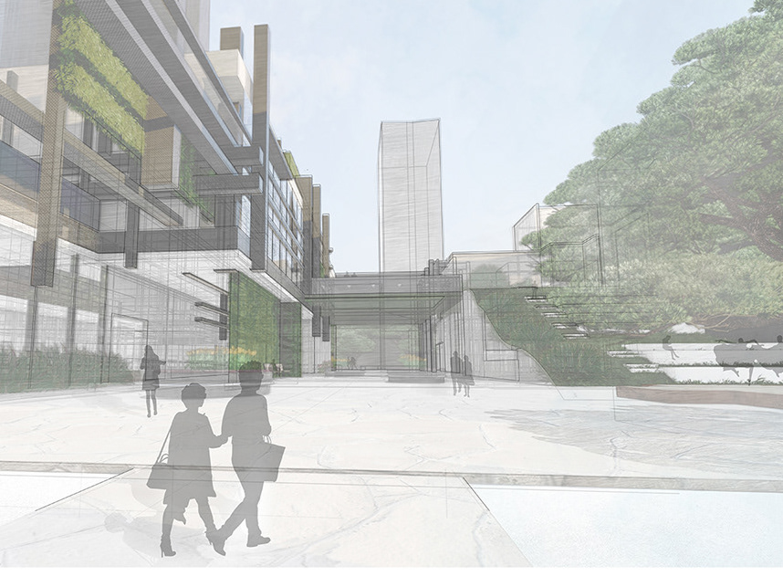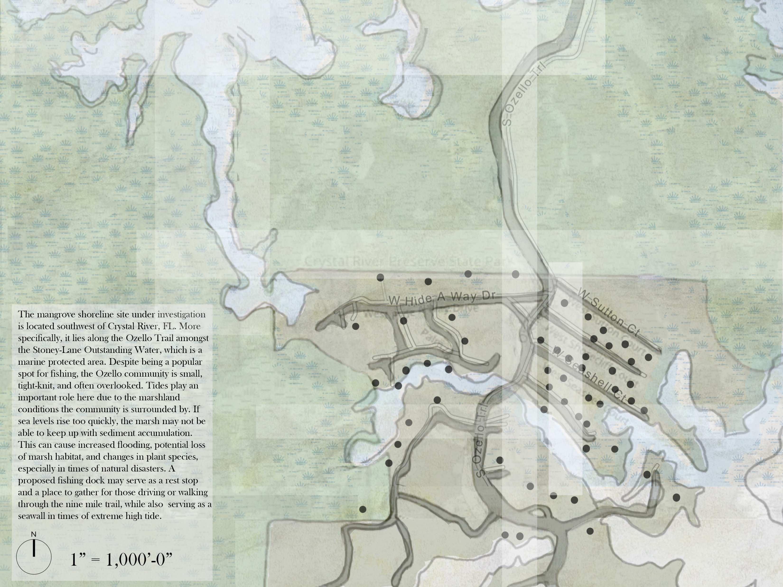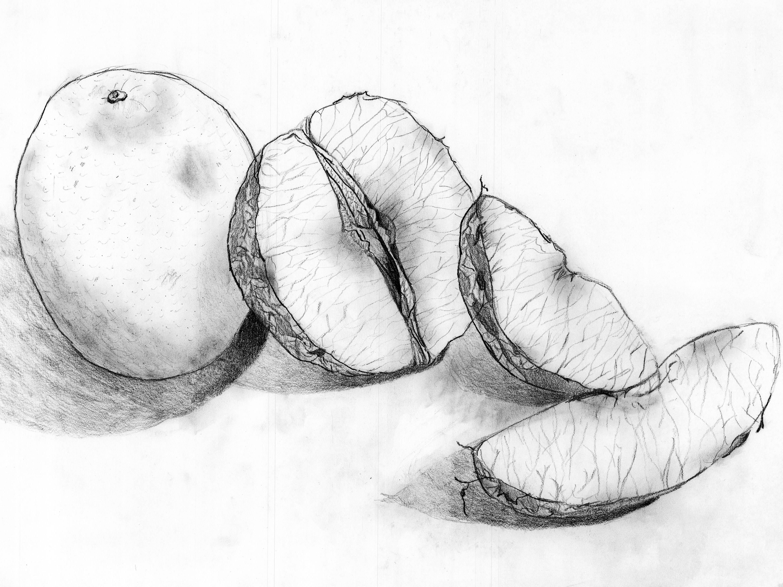As the first project of the semester, the cube project established the foundation for key architectural terms and qualities used by all architects and designers. The concepts of space, spatial hierarchy, systems, and nested space were the first terms taught for this project. Working from those terms developed my work into systematic models that can be worked from multiple orientations with spatial hierarchy in both construction elements and spaces.
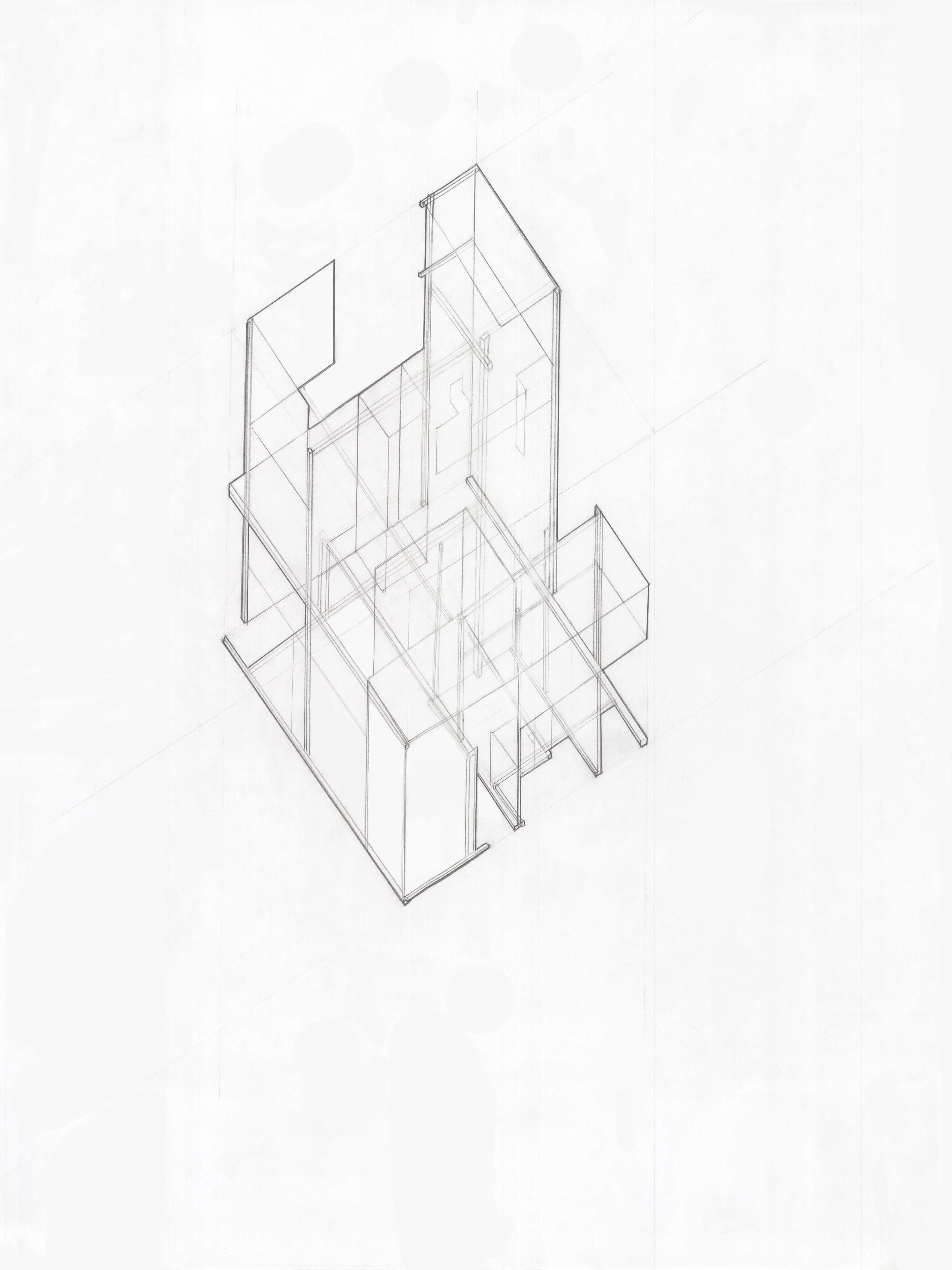
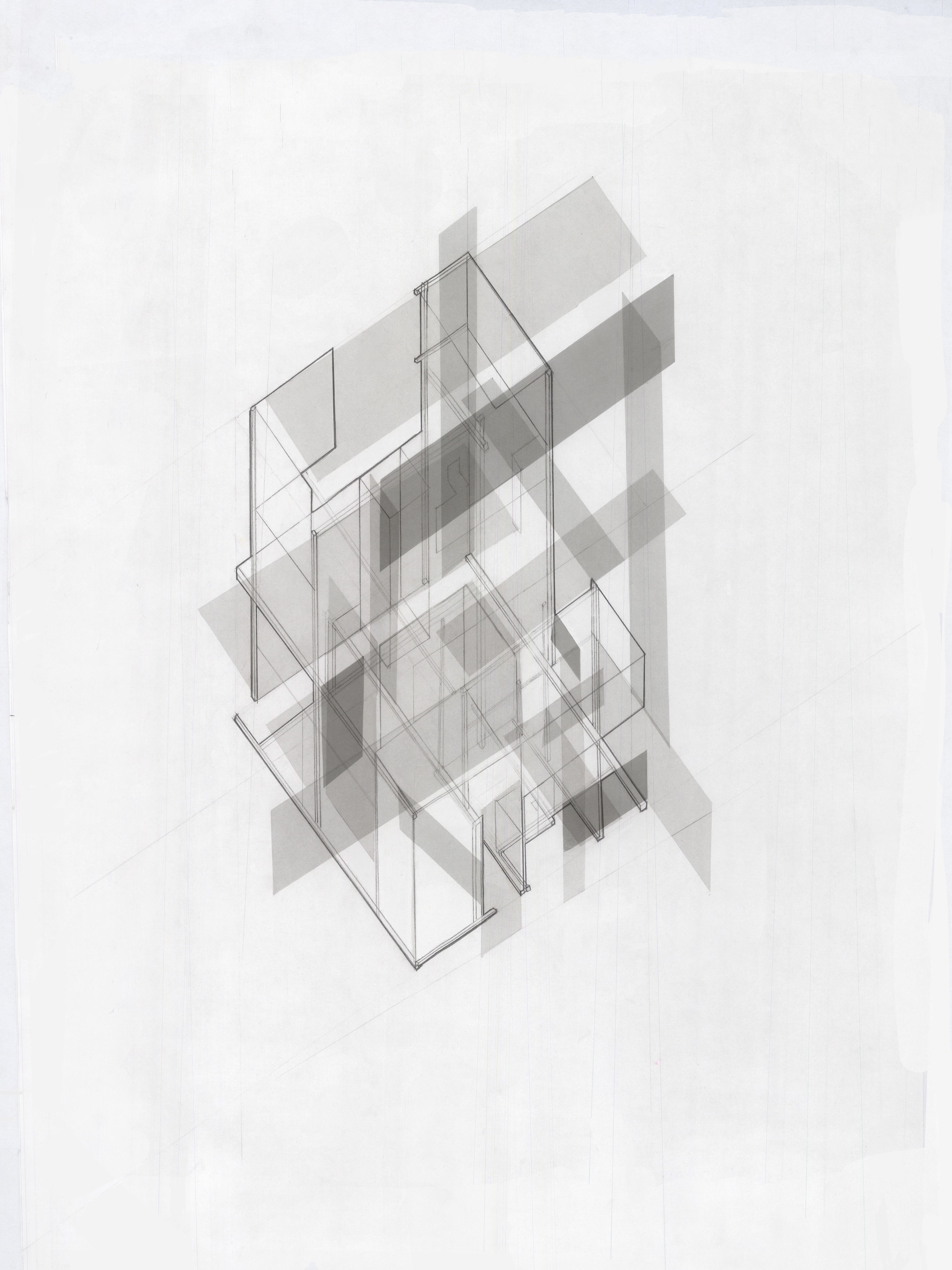
Cube
The final model focused on constructing the concepts of space that were discussed throughout the project. Inspiration of spaces were drawn from the tone pieces in the axonometric drawing. There was a focus on creating a connective, systematic model, where each element leads to another, while creating contrast in the sizing of the spaces. In doing so, I realized that linears can be both spatial and structural elements by creating spatial joints, emphasizing negative space, and conveying itinerary. The entire model took its final form through the use of alignment, registration, and implied edges.
