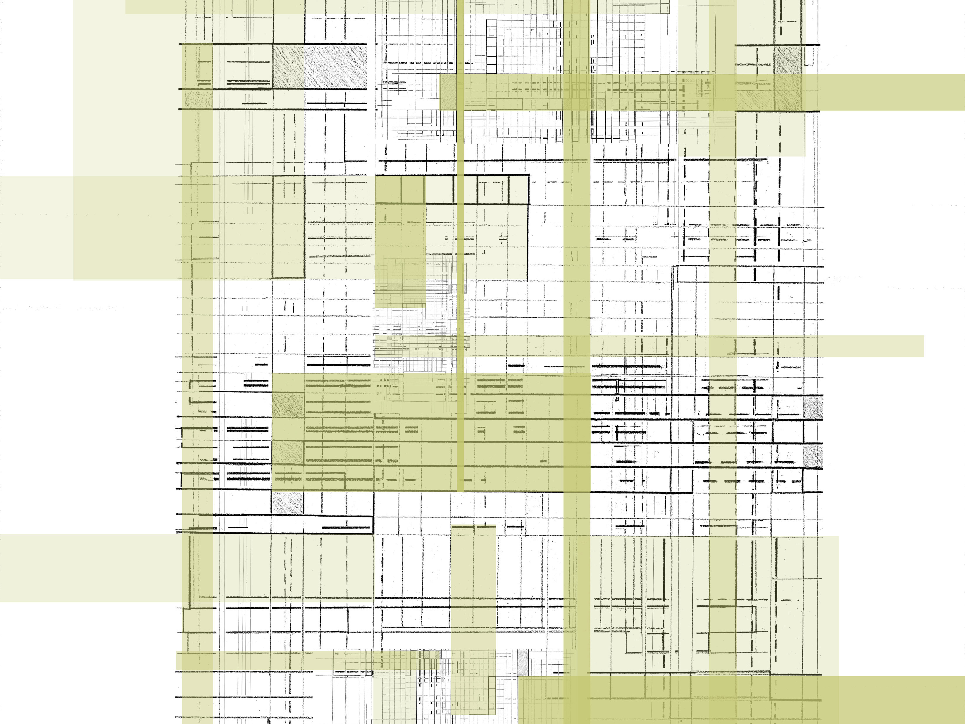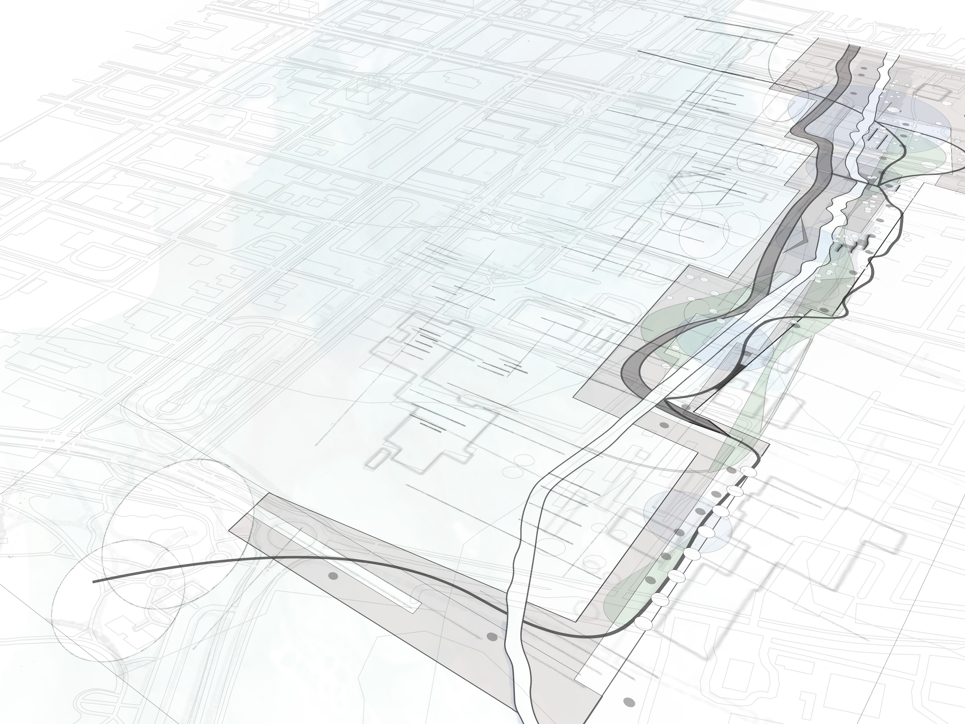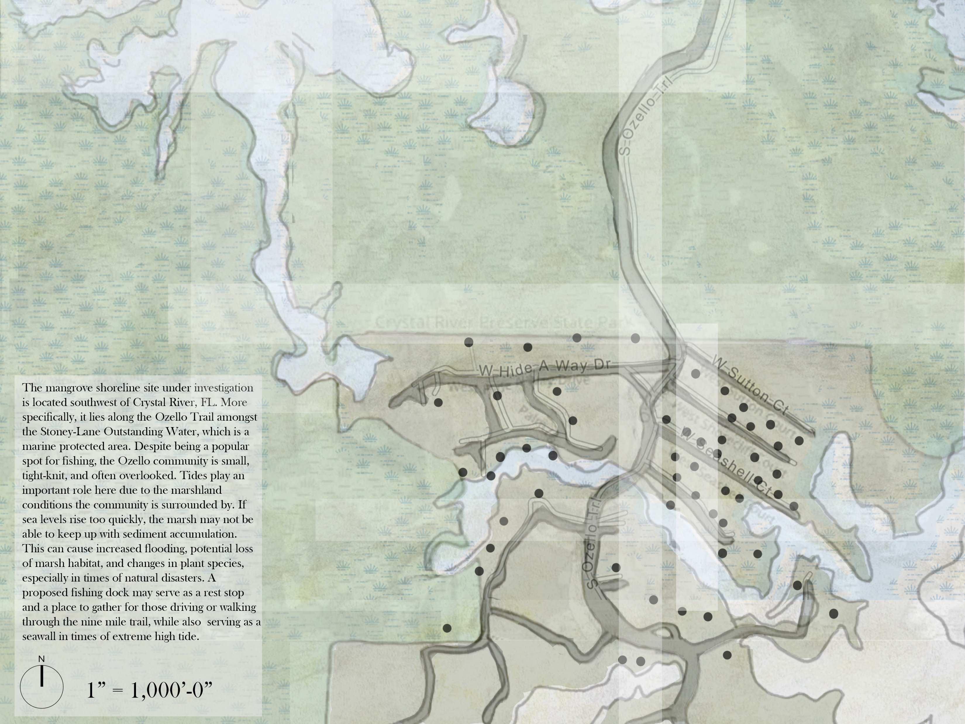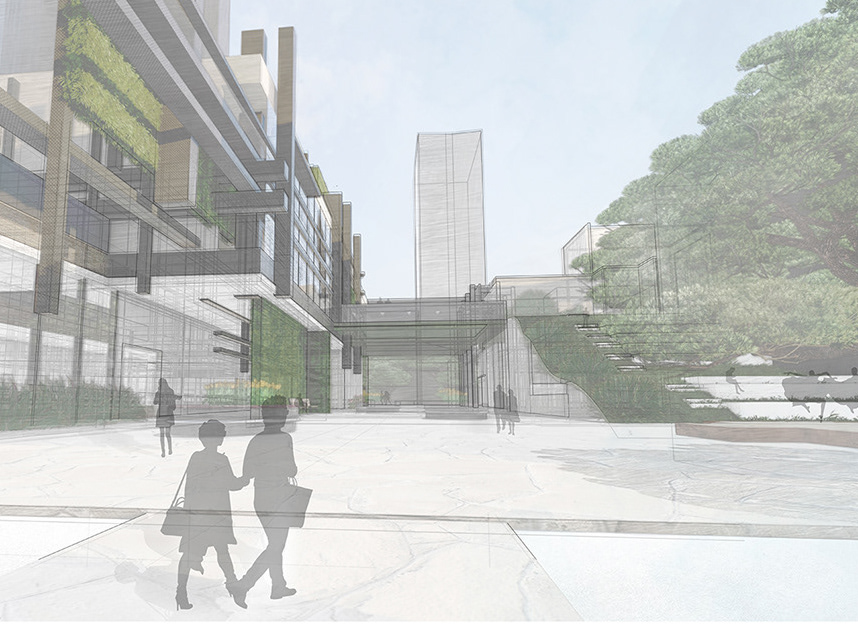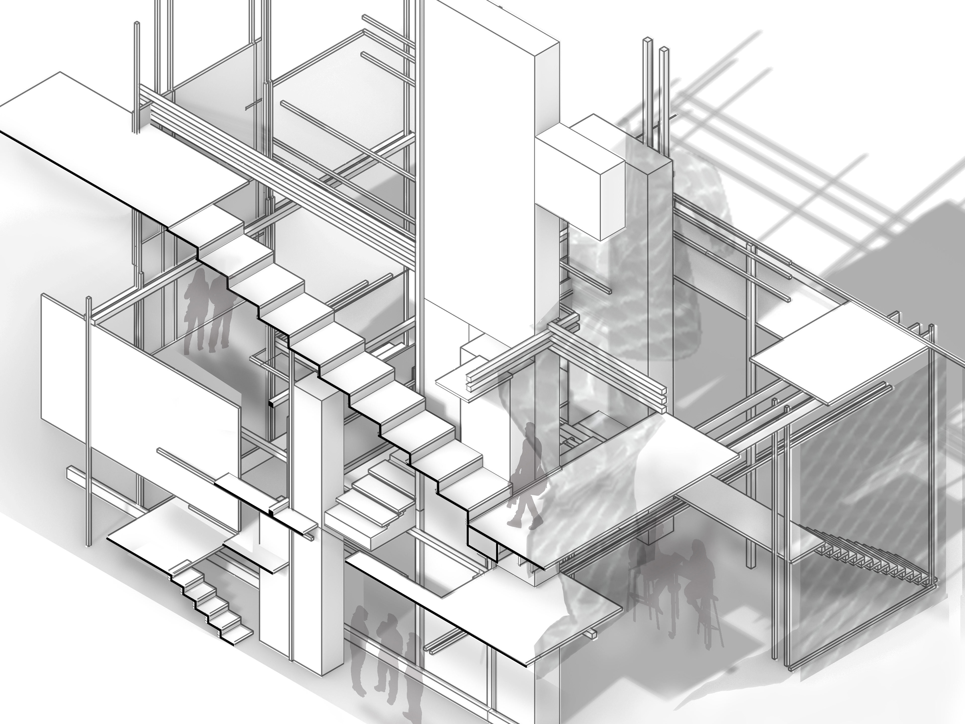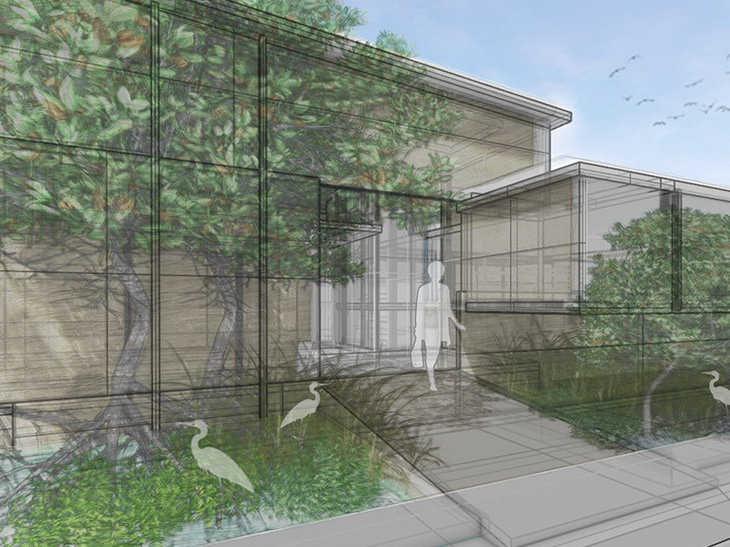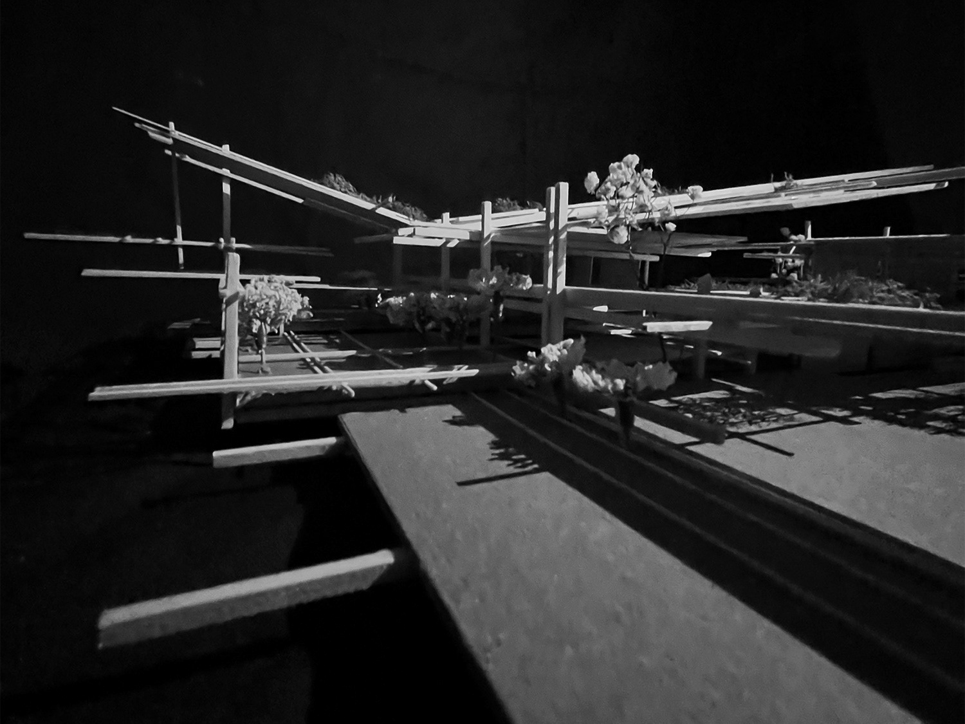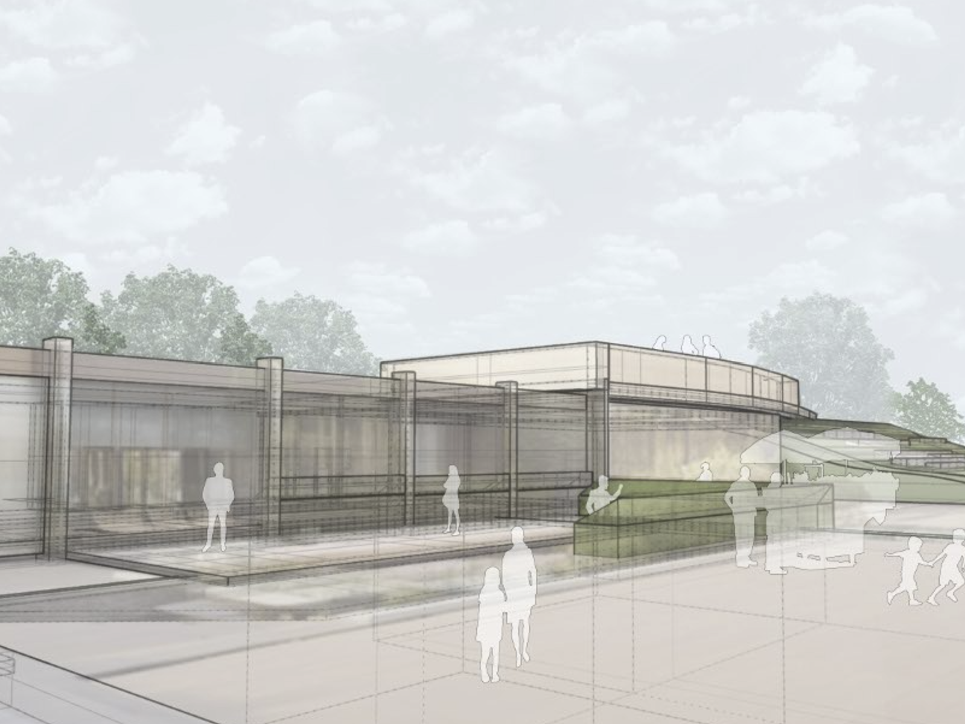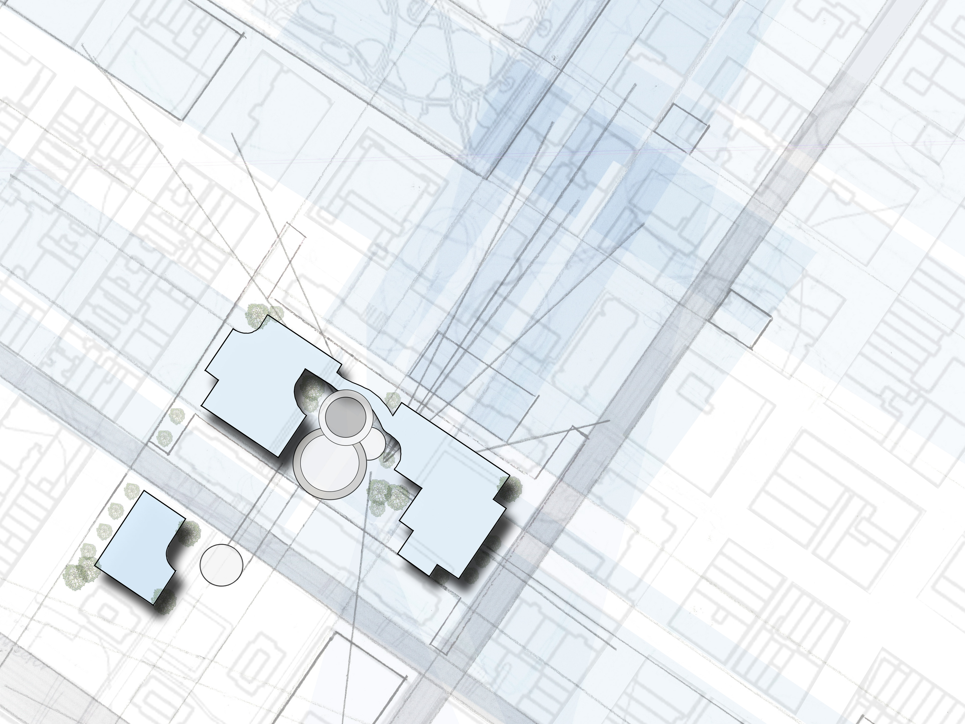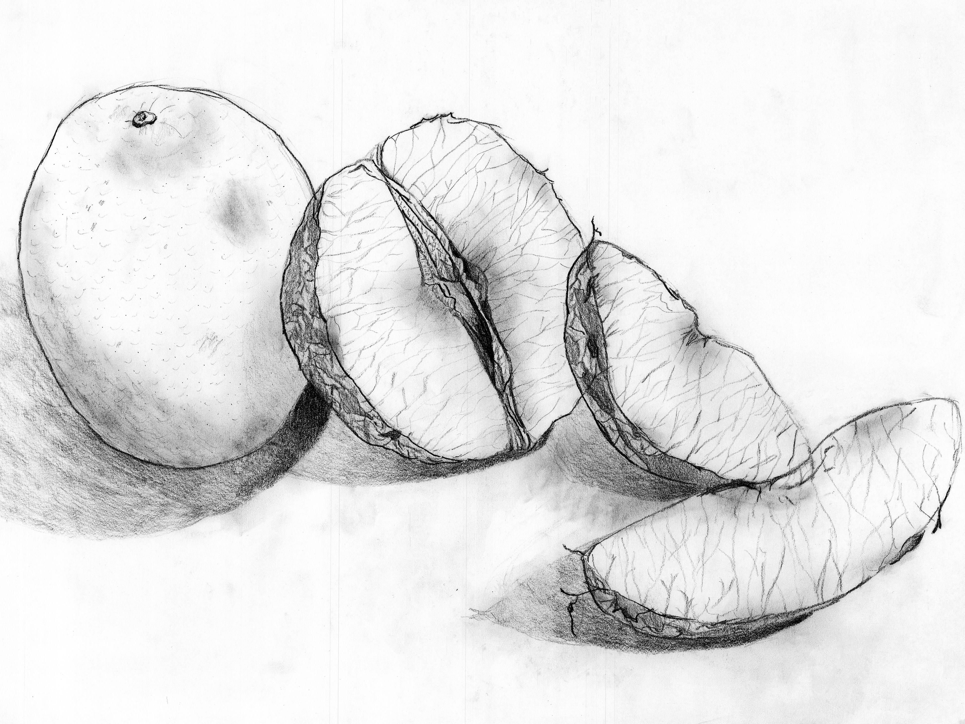The first project of design studio 5 was about analyzing a site in Charleston, South Carolina to turn into a restaurant and culinary institution. I began by mapping different geographical and physical information of the Charleston peninsula, such as topography, flood zones, transportation arteries, major and minor streets, land use, and landmarks. This information helped me gain a greater understanding of the local area before visiting it in person.
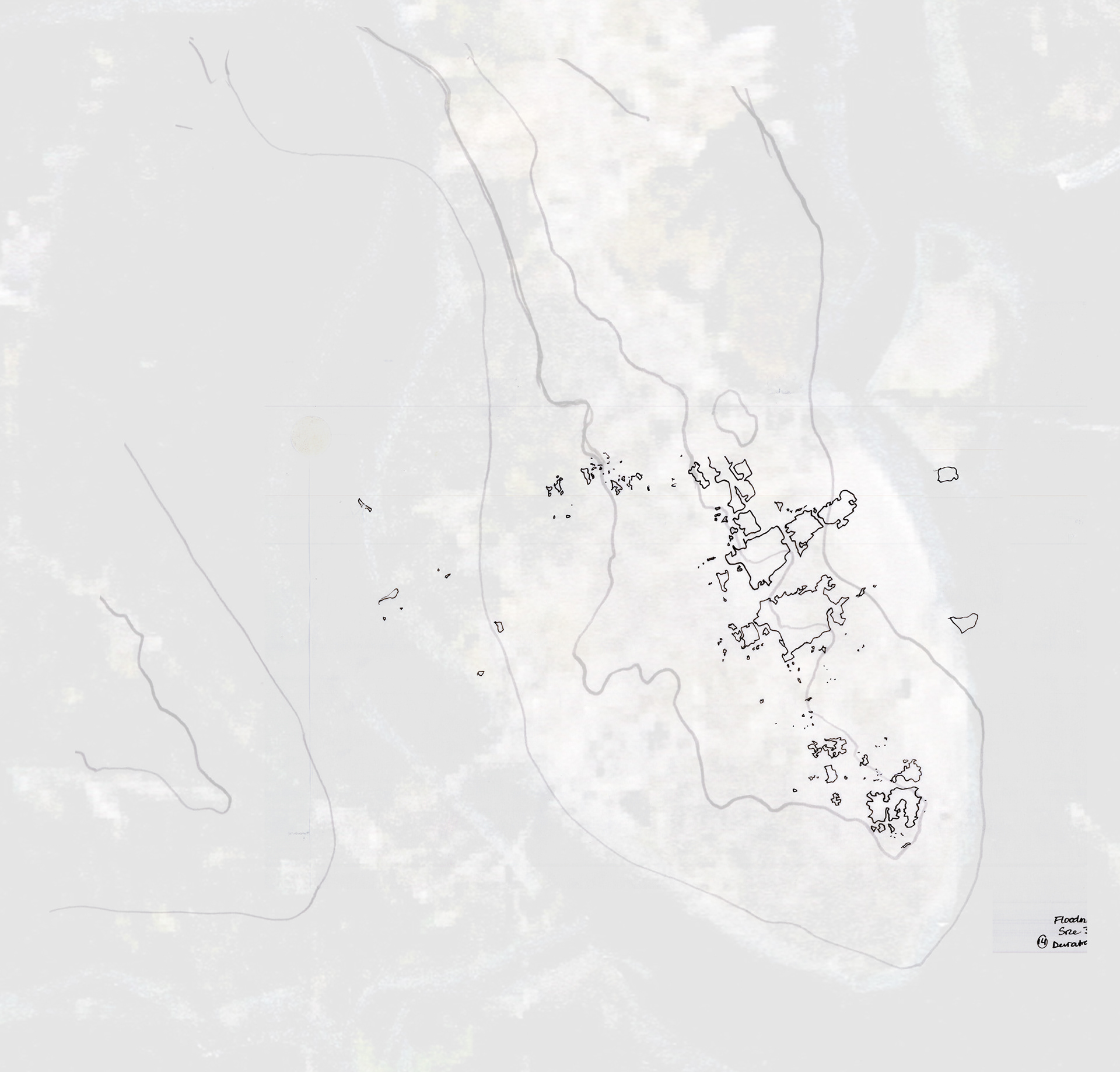
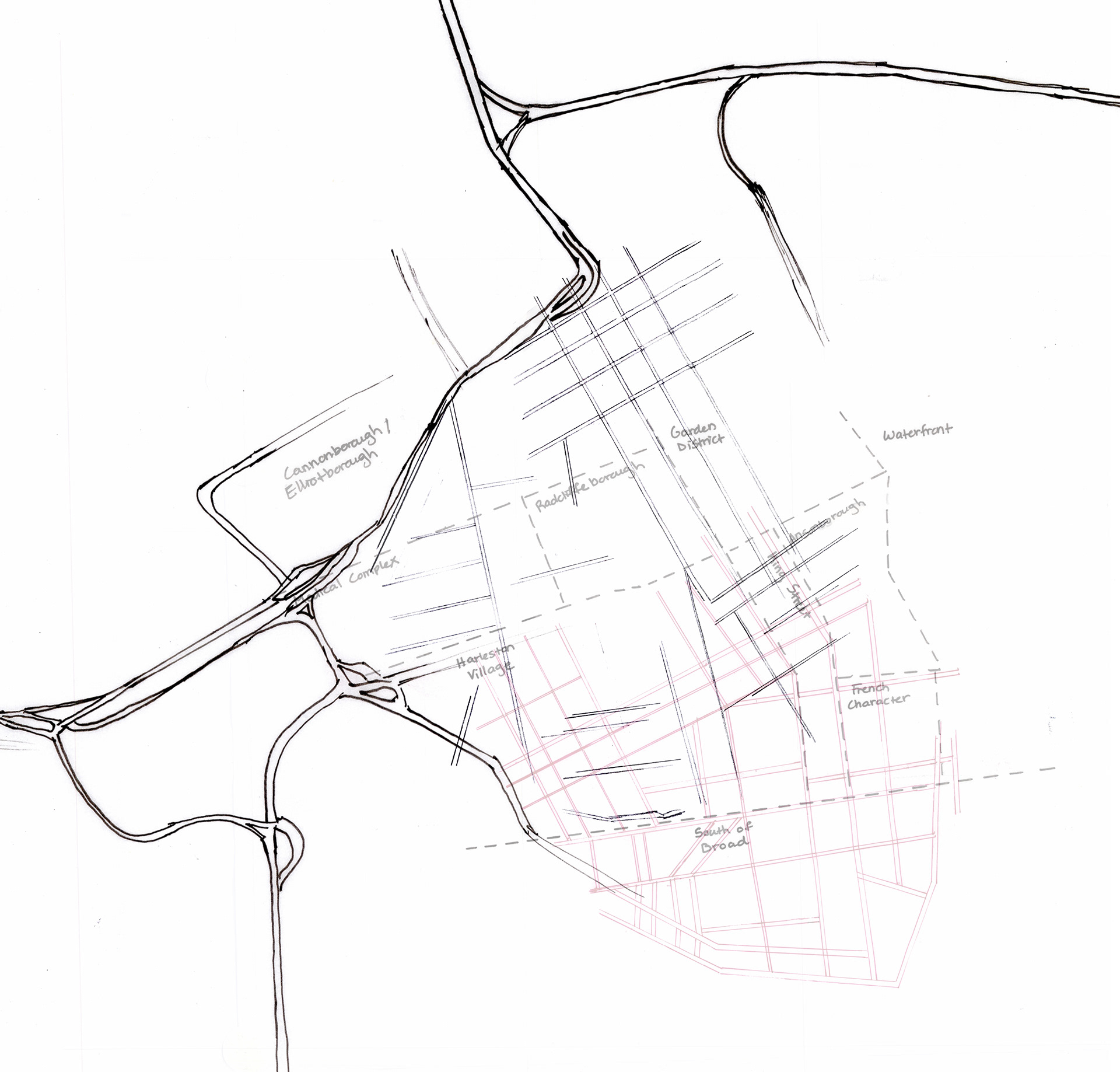
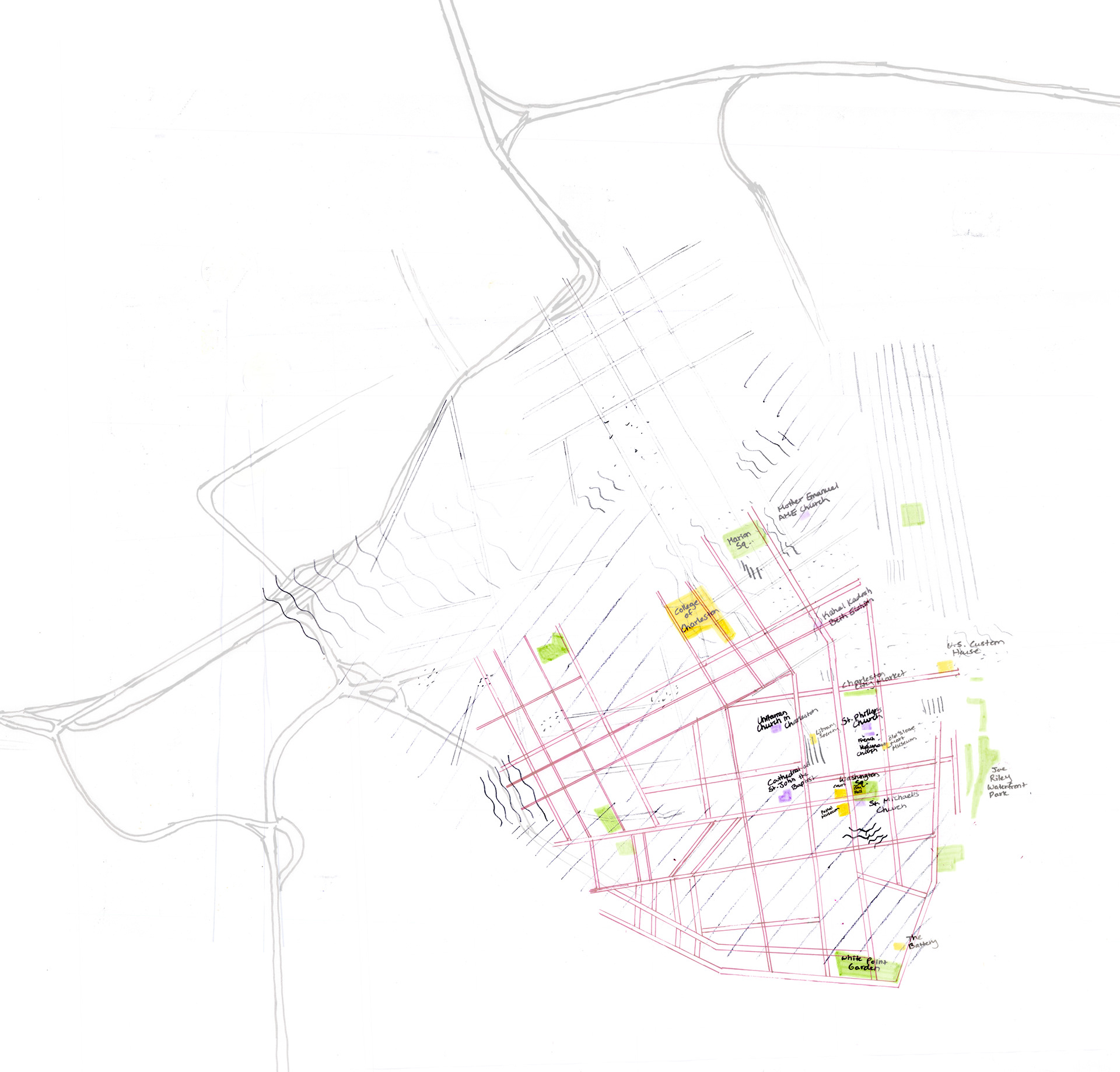
After getting to explore Charleston, I created collages of photos I took from the site visit to better understand how the city comes together religiously, culturally, and socially.
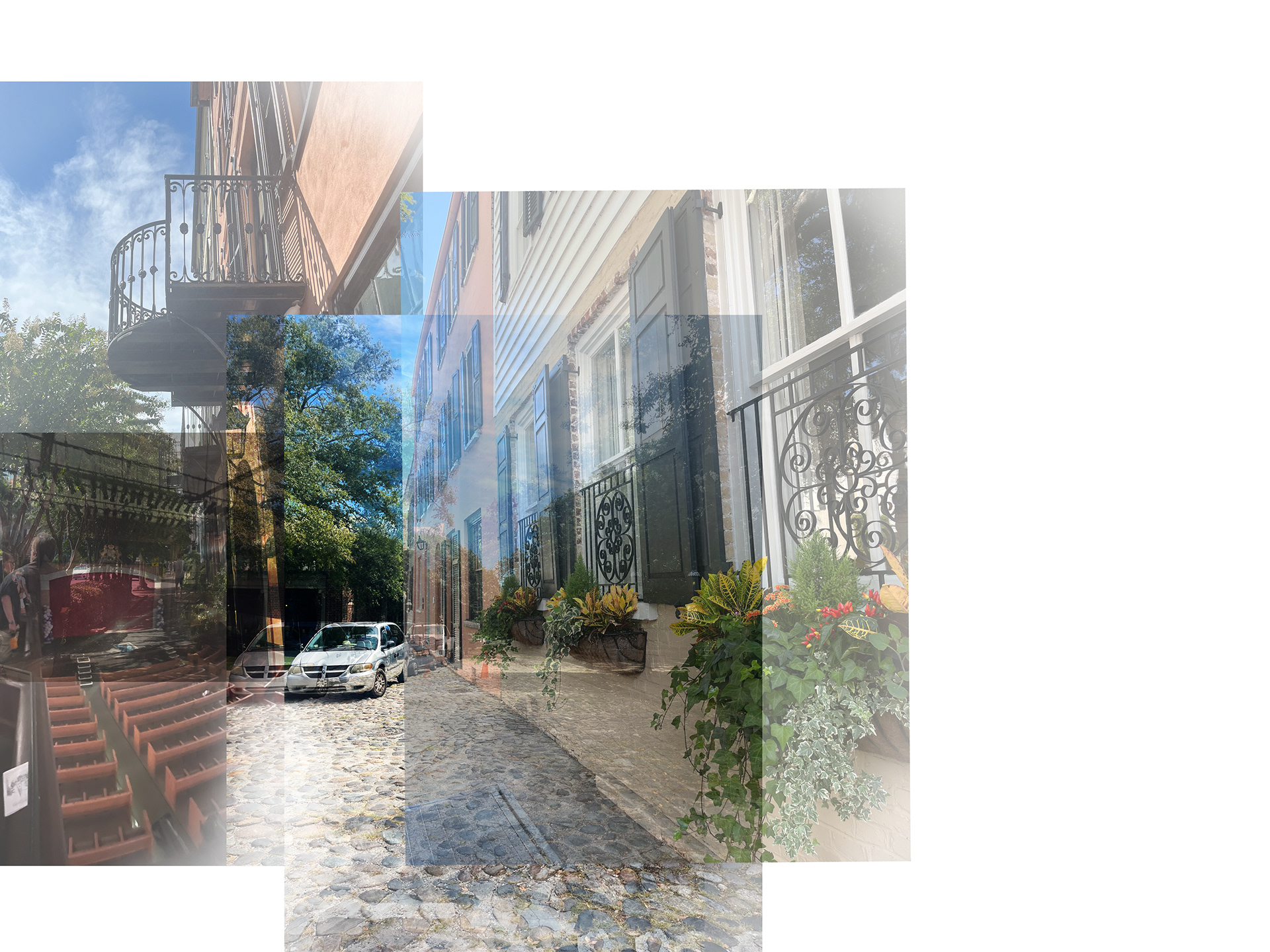
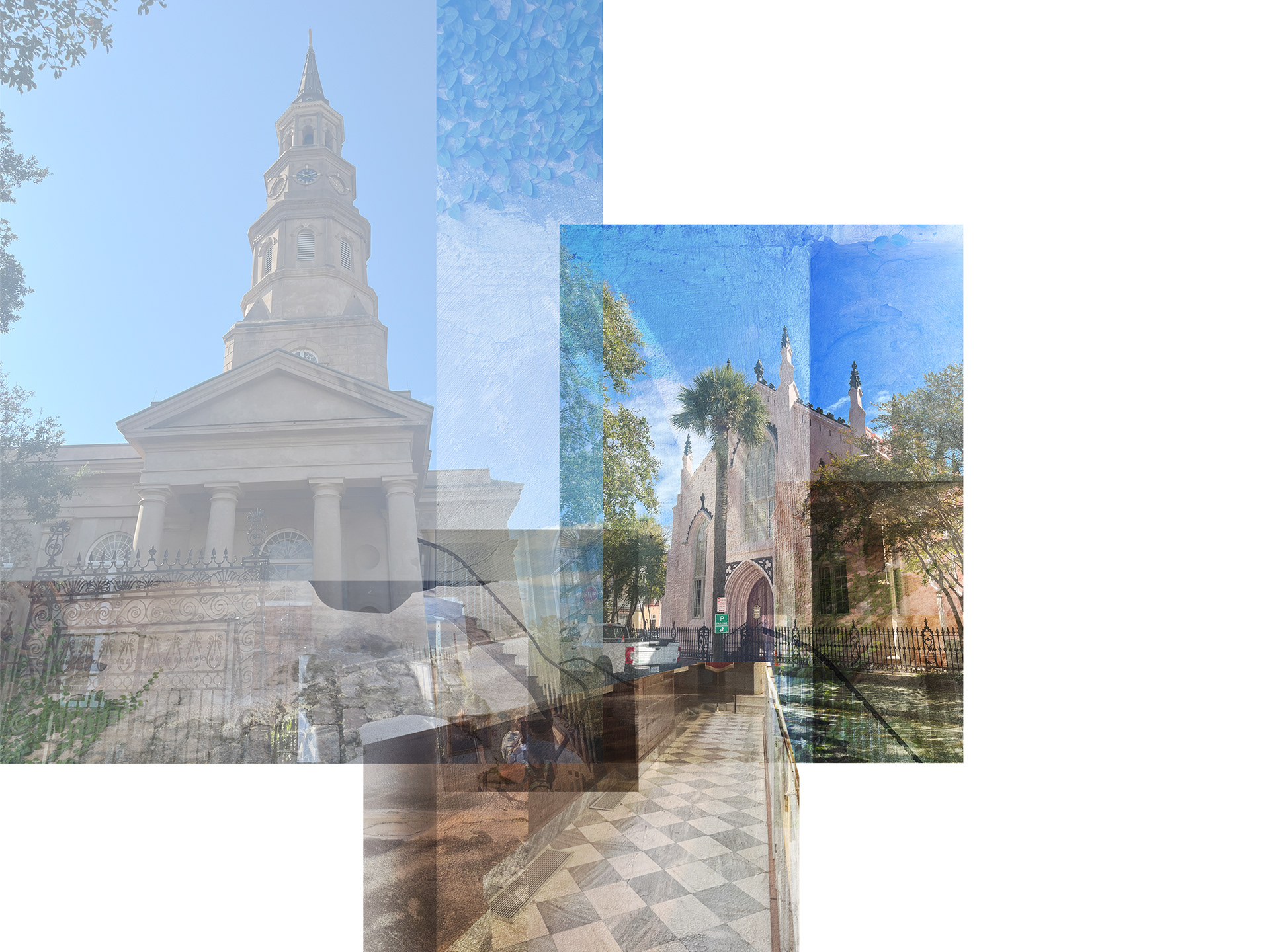
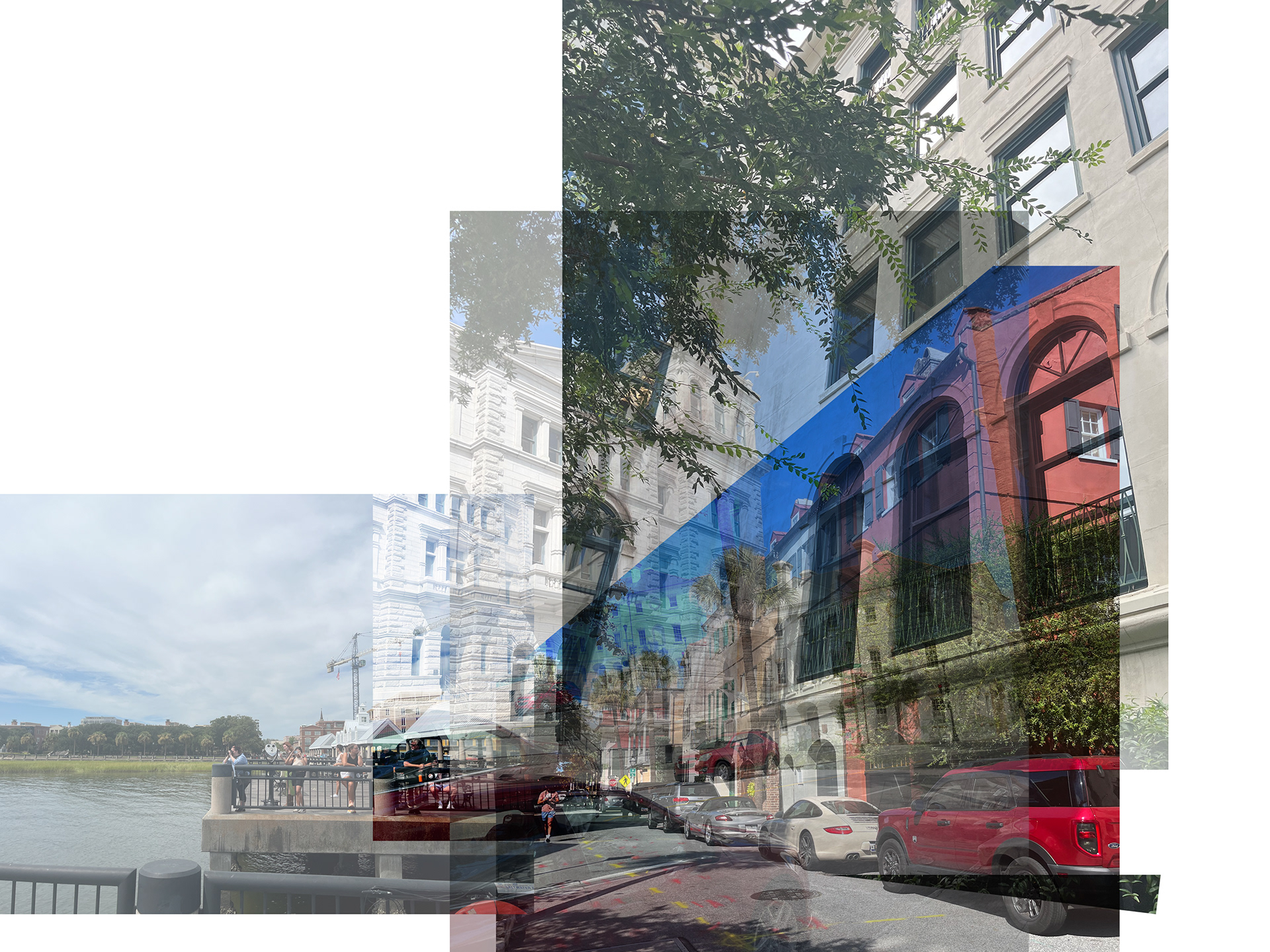
When designing my project, I found it useful to continue collaging similarly to the previous images. I found images of different materials, atmospheres, and details that inspired my from the site visit to include in my project. From there, I was able to develop a feel to better visualize and conceptualize how the different spaces and programmatic elements would come together.

The main idea I had for my project was tying different people together in one space to better understand and learn from one another. As a restaurant and a culinary institution, I thought this could be accomplished by envisioning a collaborative space of transparency for this to occur.
The design of the facade was inspired by the geometries and materiality of Charleston. This was important to me because I wanted to create something new for the city while also providing it with a space that felt familiar and would respect what is already present. Charleston has a very interesting concept of public vs. private spaces throughout the cities in both residential and commercial spaces. The front sunroom dining area plays off of that idea by creating a private space within the restaurant while allowing transparency between those on King Street to be invited in and see what is happening inside.
Another common theme throughout Charleston was the use of alleyways. The term "alley" often has a negative connotation to its meaning, which I wanted to change into something more positive to better reflect the city. The ground floor plan of my project pulls people through a hallway to the main seating area as an alleyway would. Visitors would be enticed to walk this direction as they see the teaching and primary kitchens, with framed views, lining the hallway. I designed the space to function this way to mix the students and chefs with the public as well as showcasing the art of culinary before guests even make it to their seats. Additionally, the role of the materials and lighting helps pull people itinerantly through the space from the front to the back and through the floors up the grand staircase.
