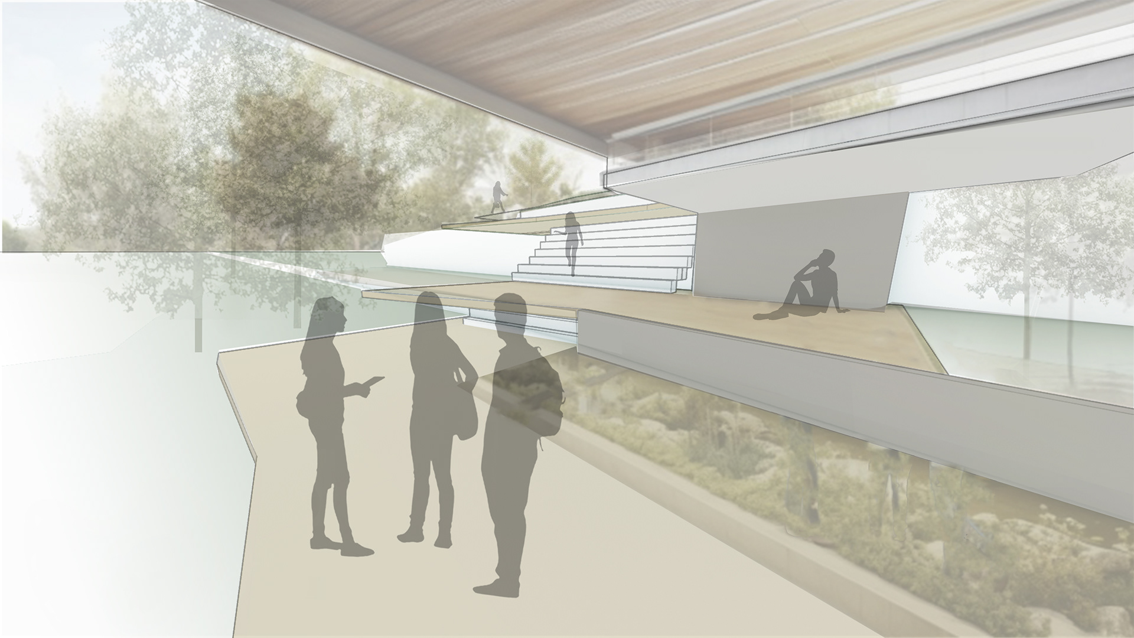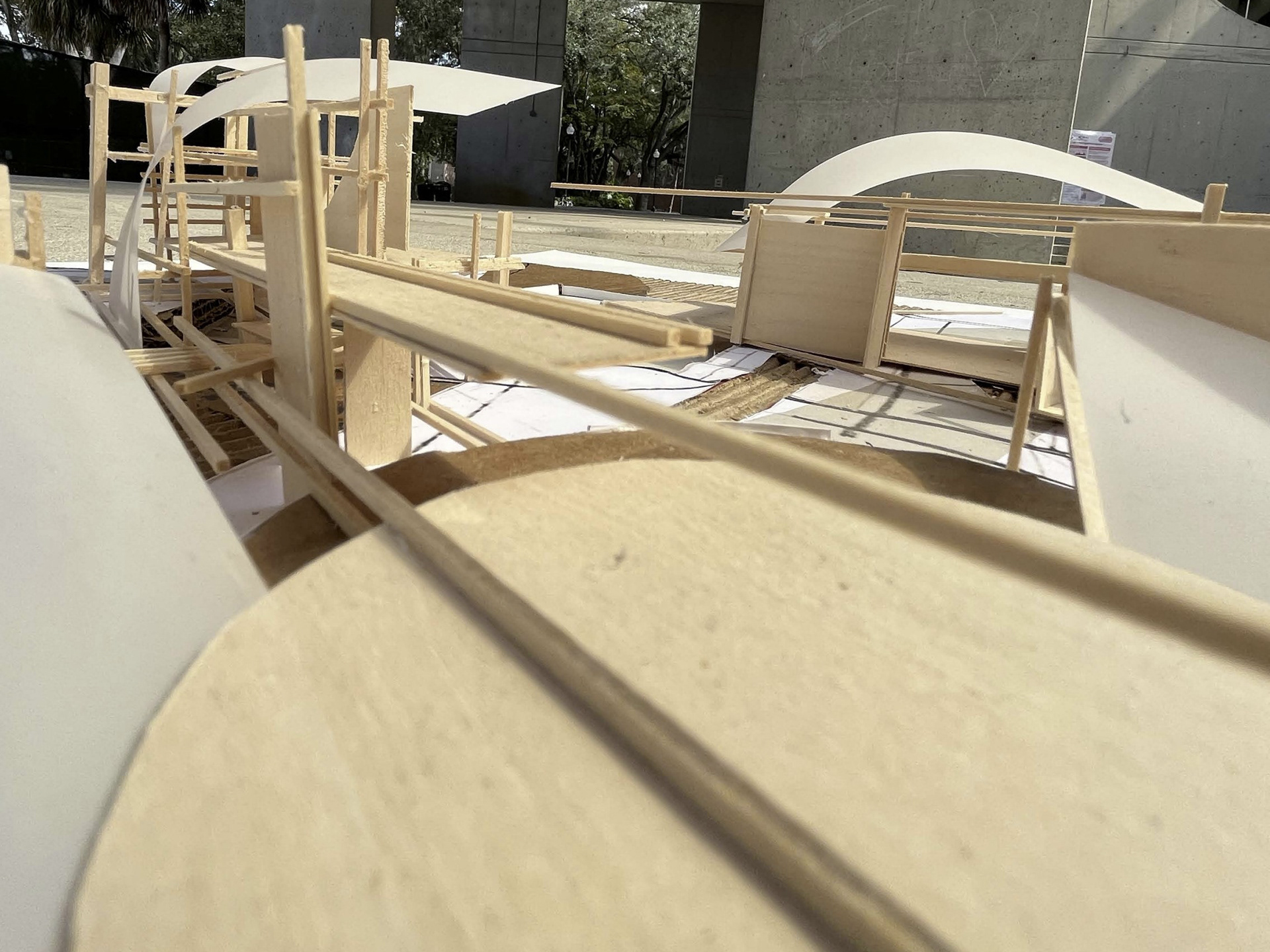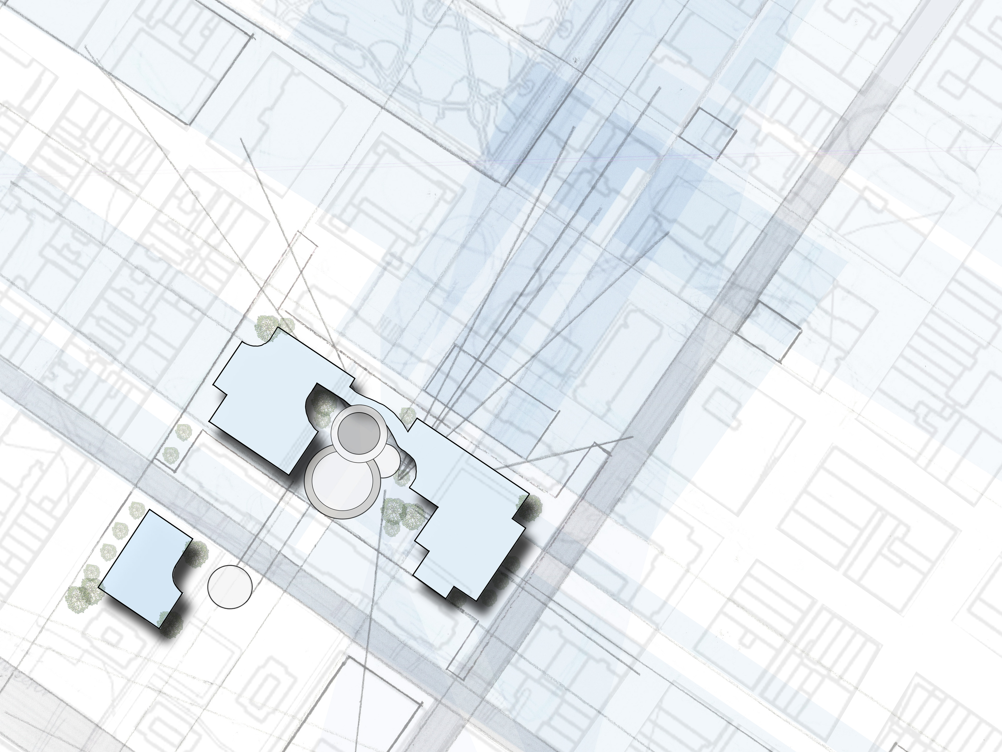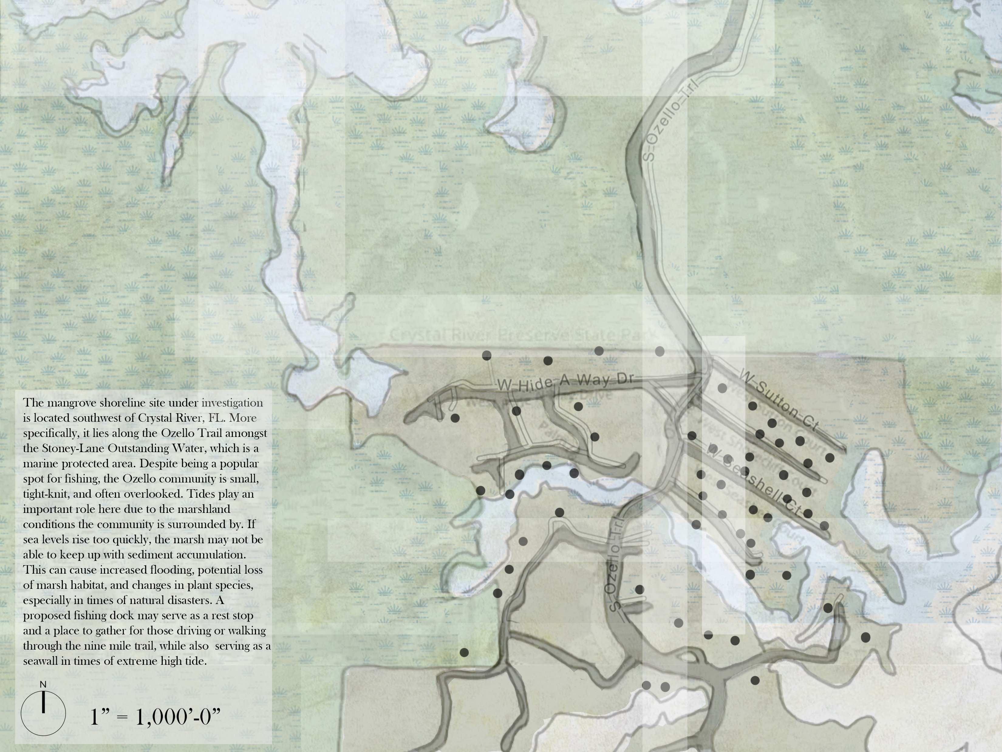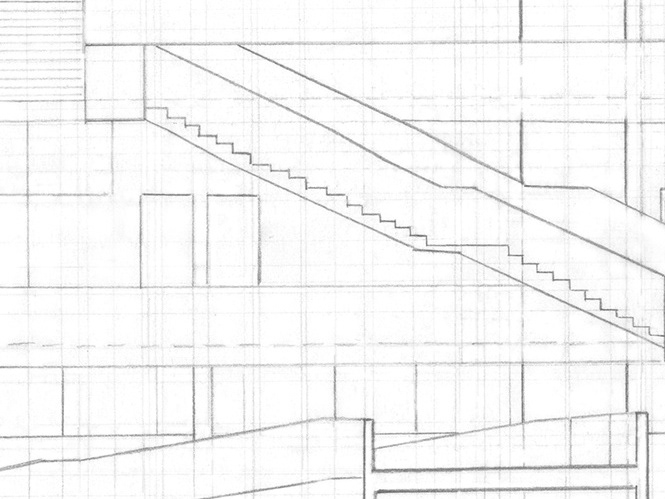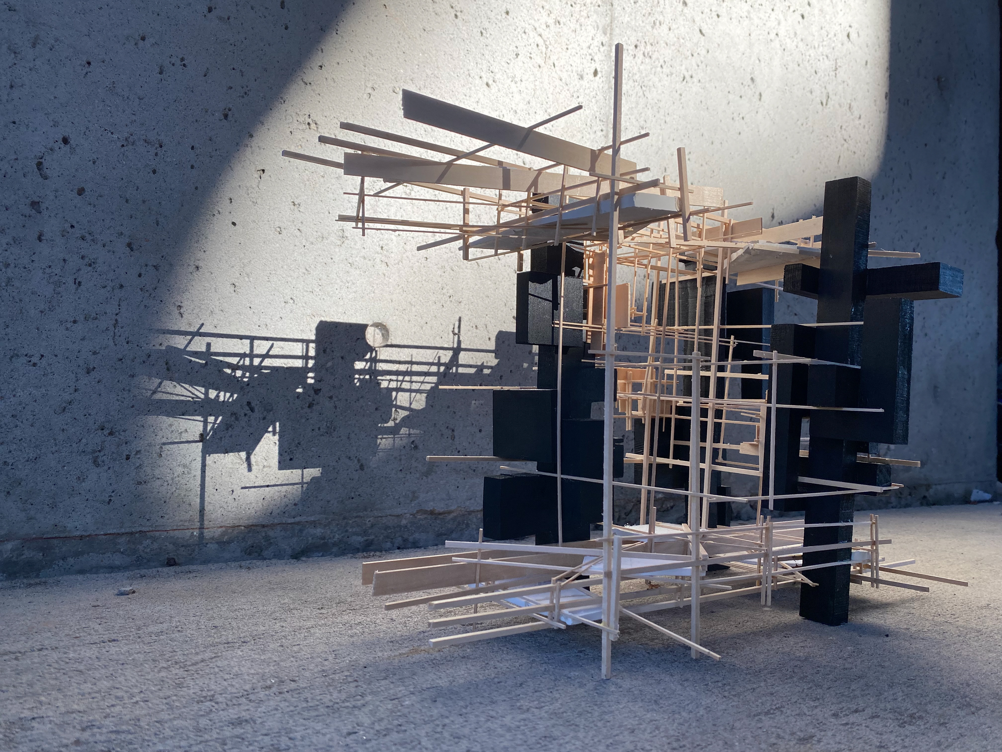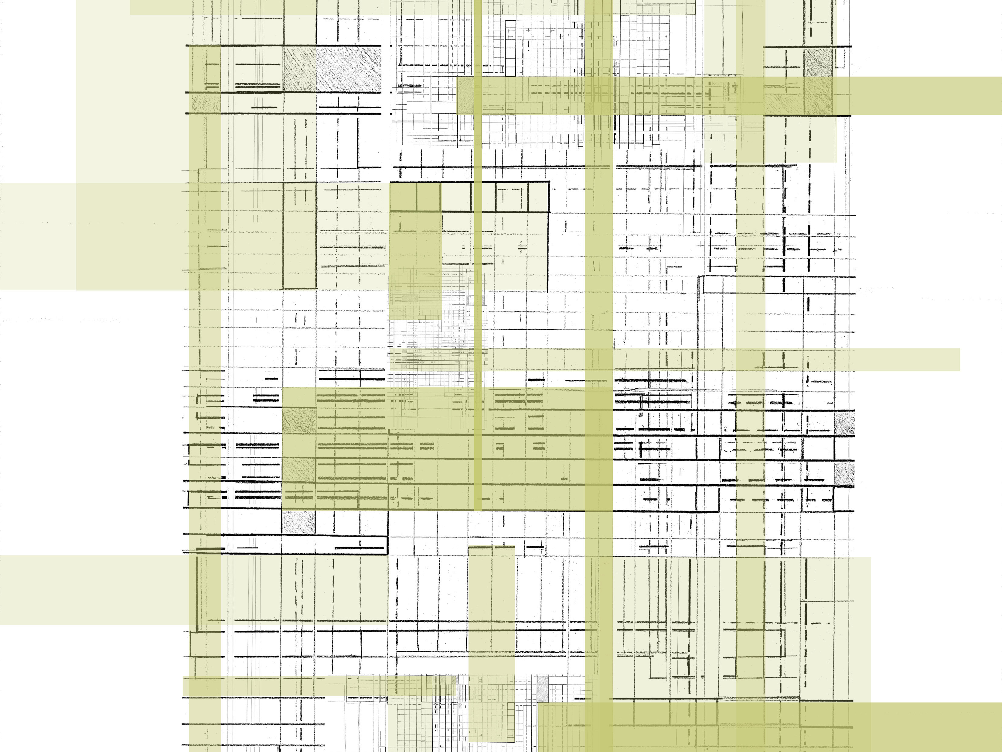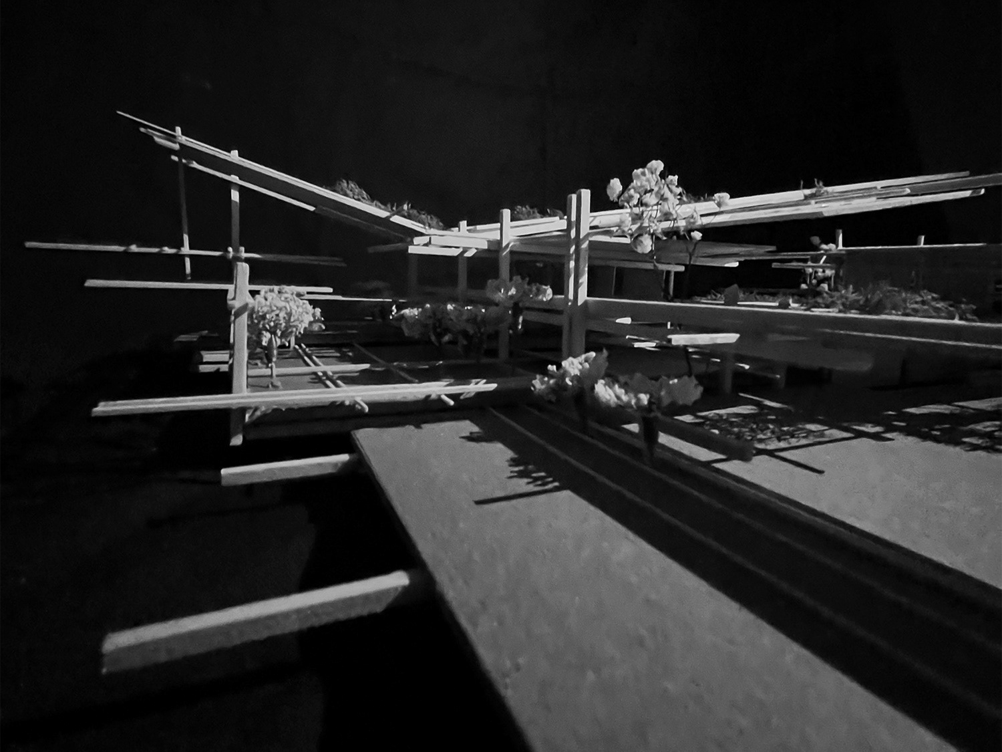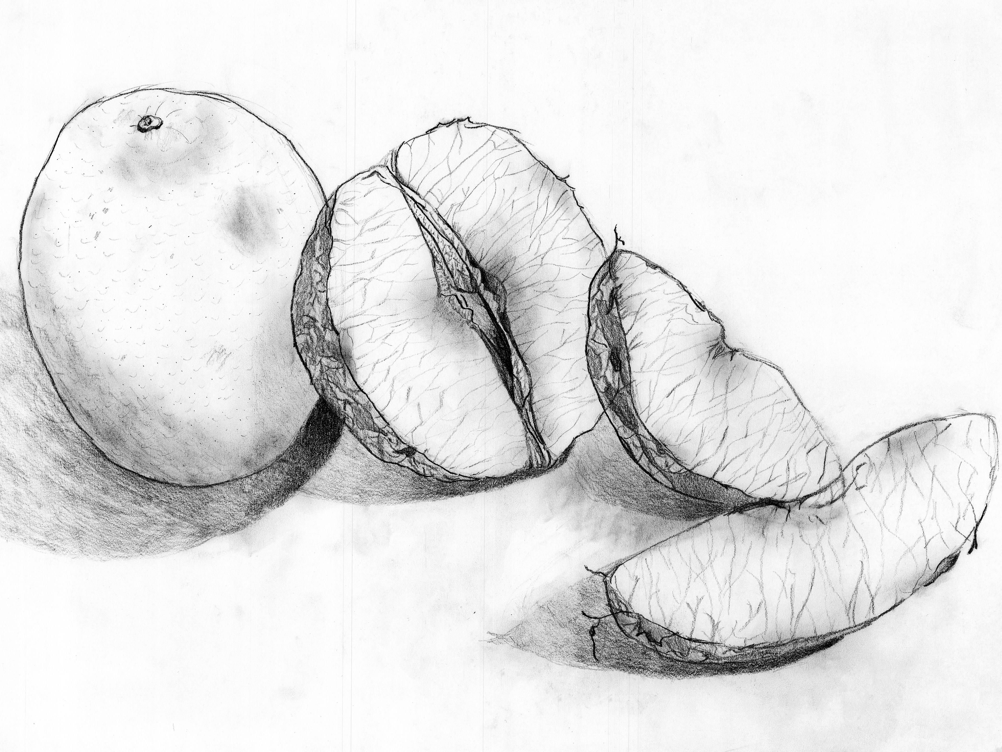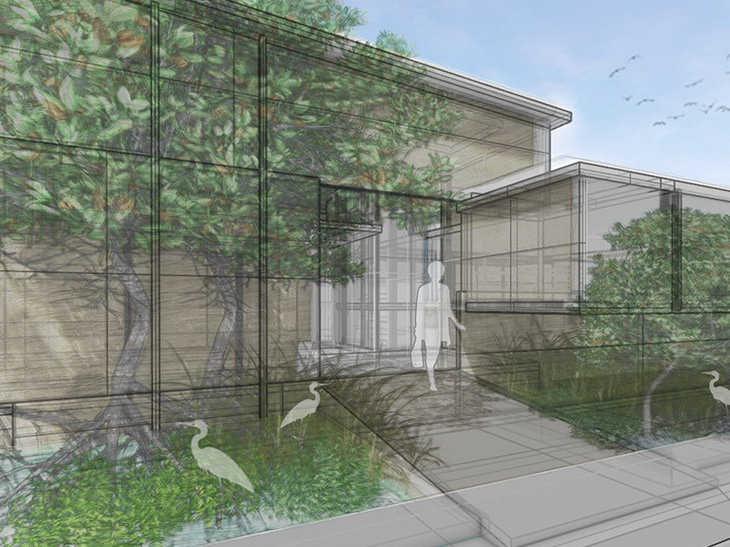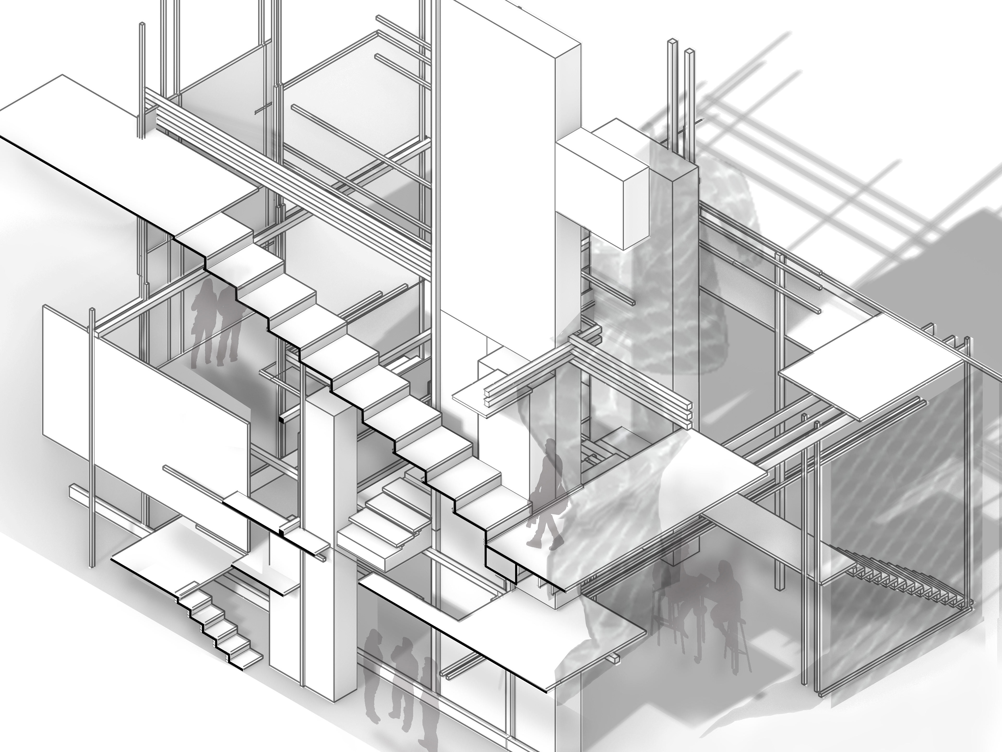This project began with a series of walking exercises and a class walk-through of our half mile long site located in Downtown Gainesville. The site runs alongside a small creek through various distinct areas, such as a small existing park, the library headquarters for the county, a local history museum, several civic buildings, and a power utility district. While severely underutilized, there is great potential to use this site as a vessel to connect downtown Gainesville with the larger city park, Depot Park. The City of Gainesville has begun developing ideas for a project of this scale to serve as a green belt for the area, as seen in the attached drawing.
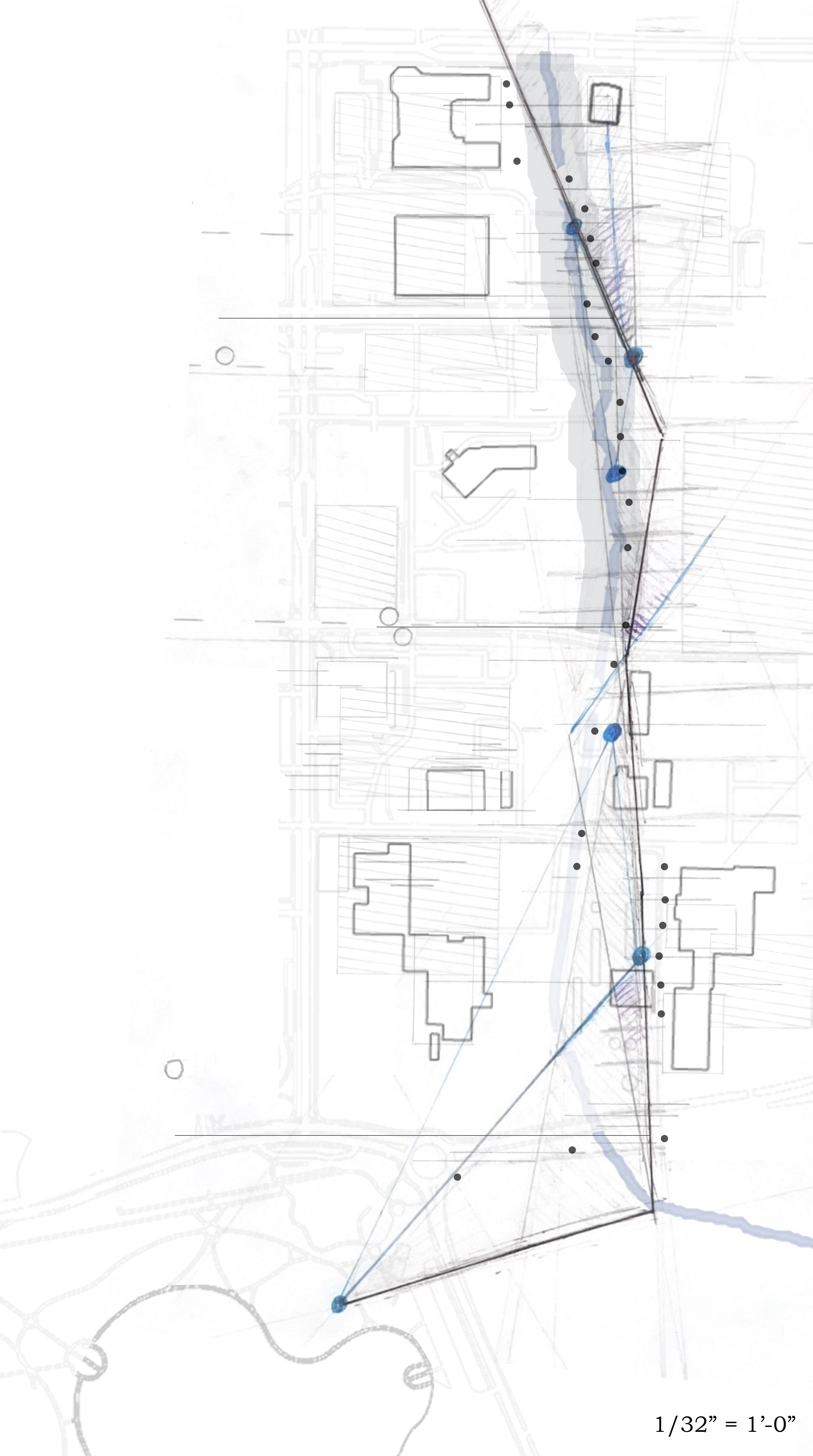
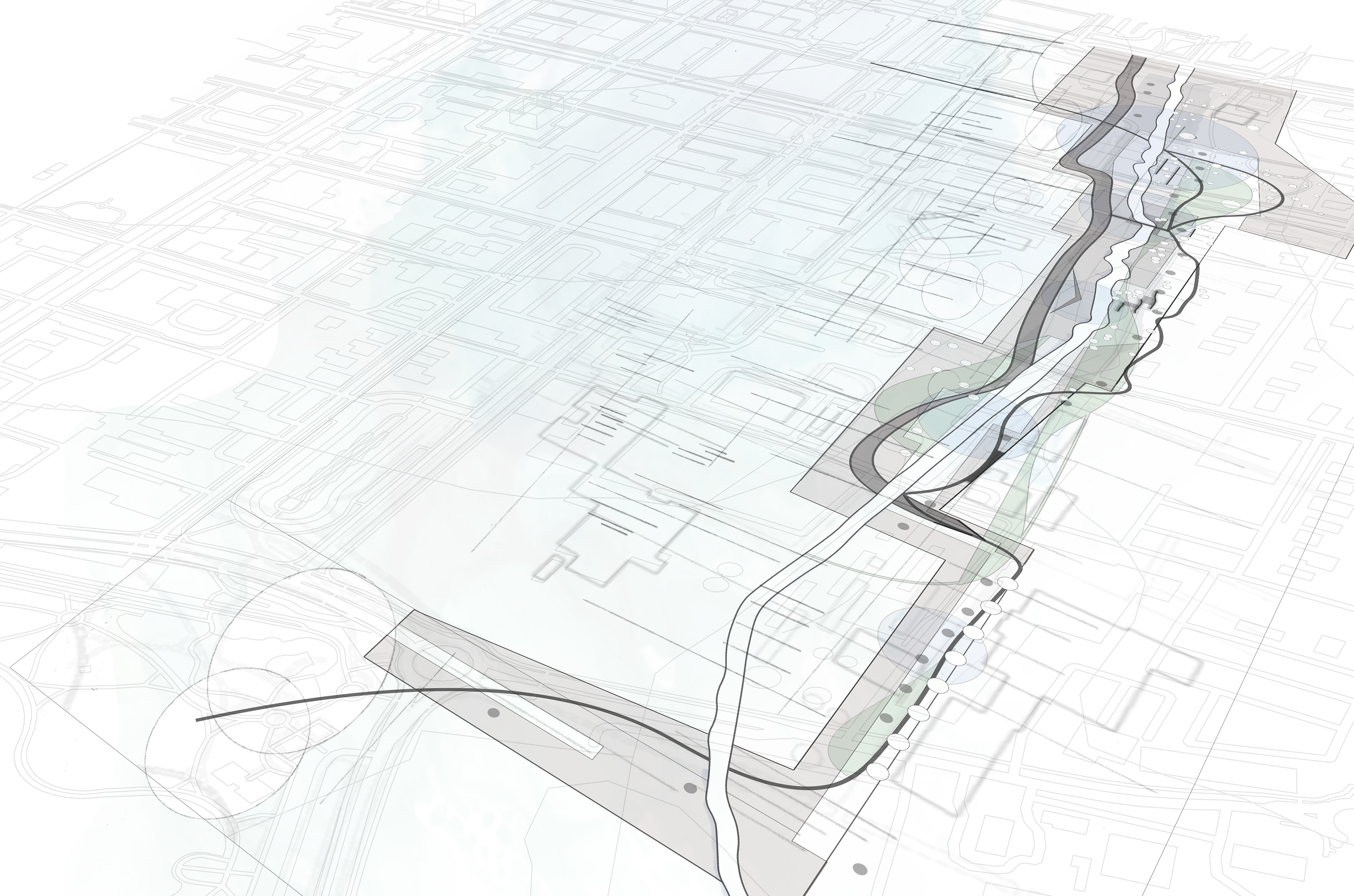
Serving as an armature for the park's design, these drawings emulate my observations and ideas for how this project could take form. I was particularly interested in the idea of pacing that was informed from various existing features, such as tree canopy, the widths of walking paths, and visibility.
The student focus was to develop a new park design and work on creating stereotomic architectural moves along this new design. We were tasked to create moments of gather, play, and pause, which are reflected in that order in the above drawing along the site plan.
These areas will activate and connect the park space, unify the disparate spaces to create a district-like area, support existing public institutions, and to celebrate the creek to facilitate interaction with the natural environment.
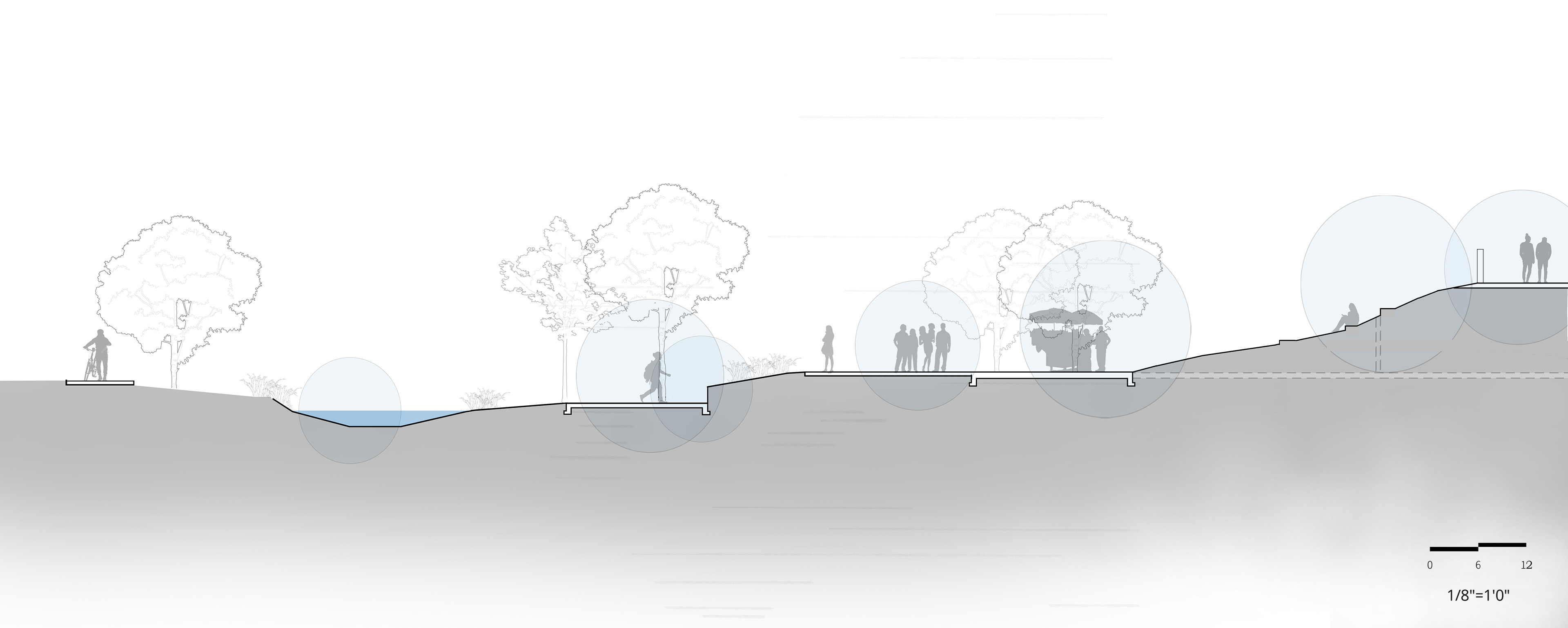
Systematic Gather
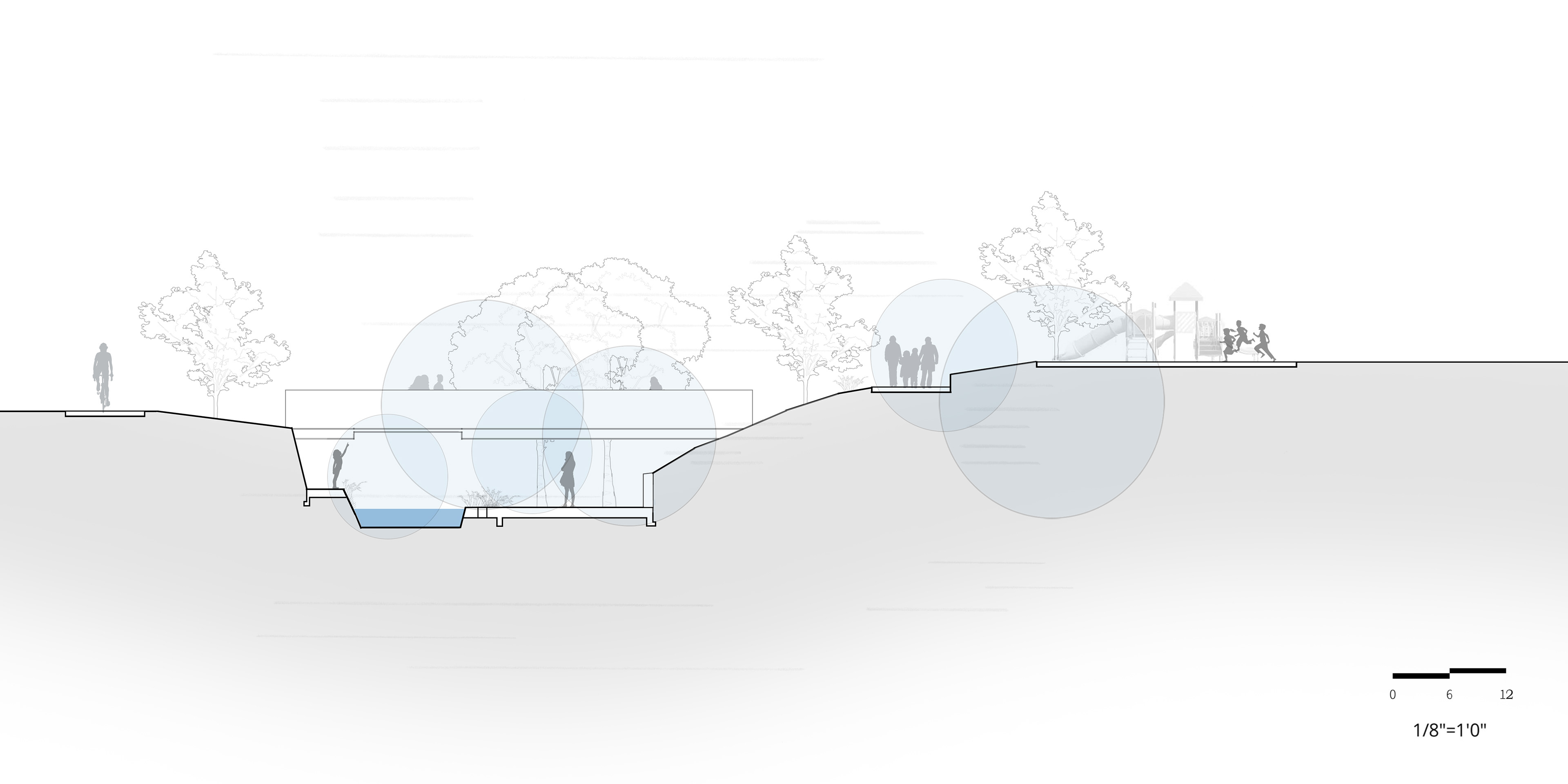
Overlapped Play
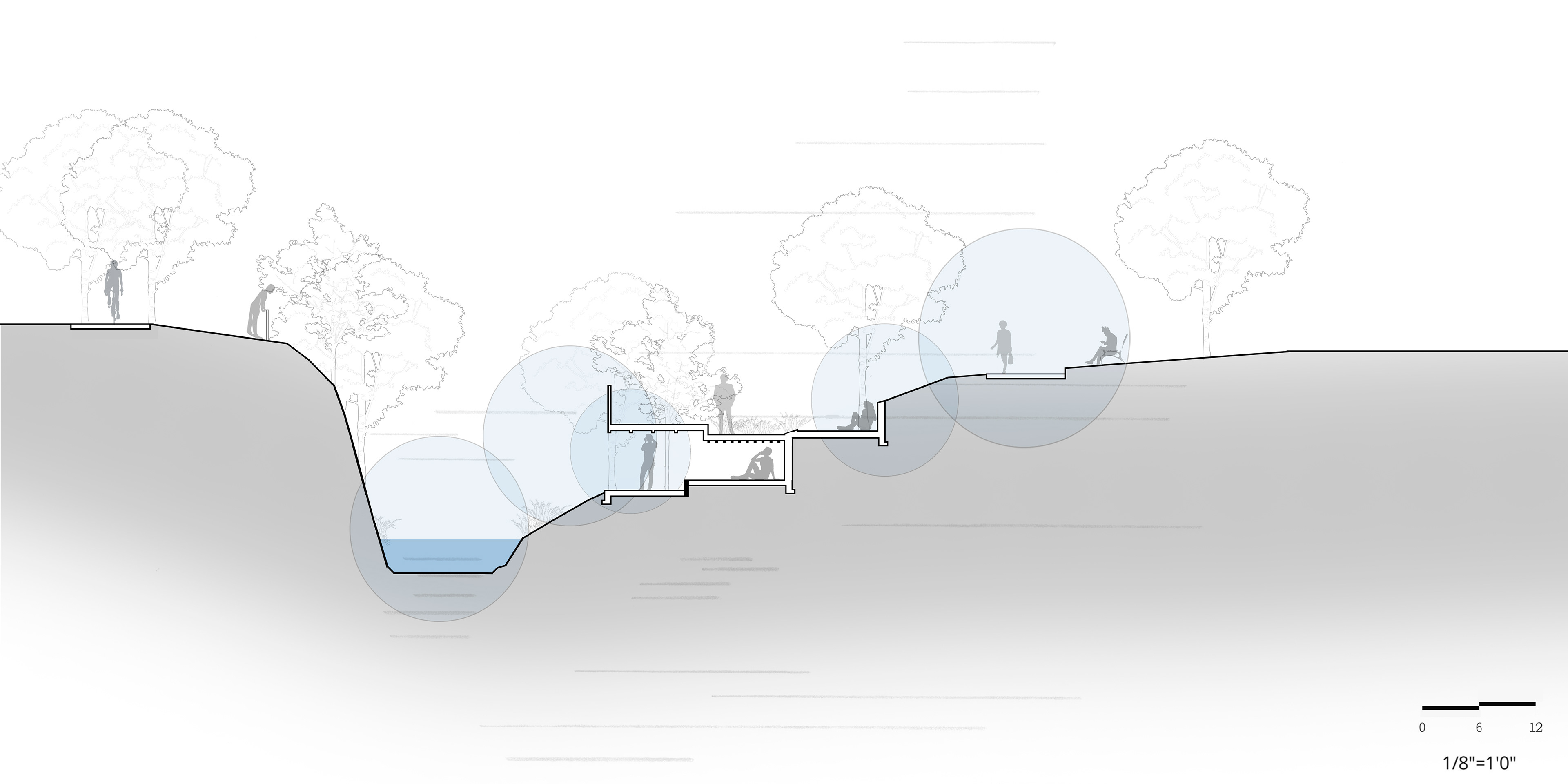
Linear Pause
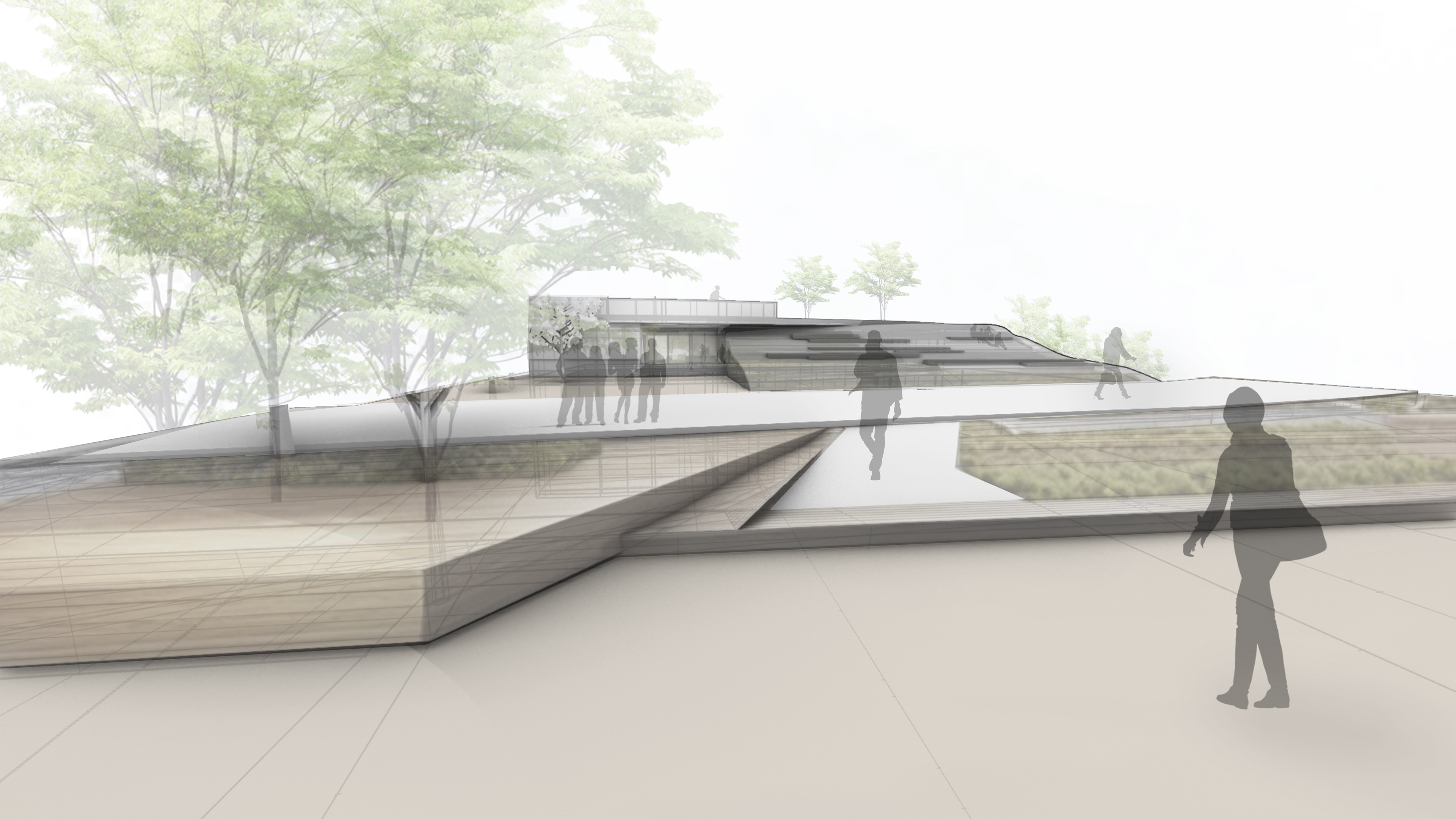
Systematic Gather
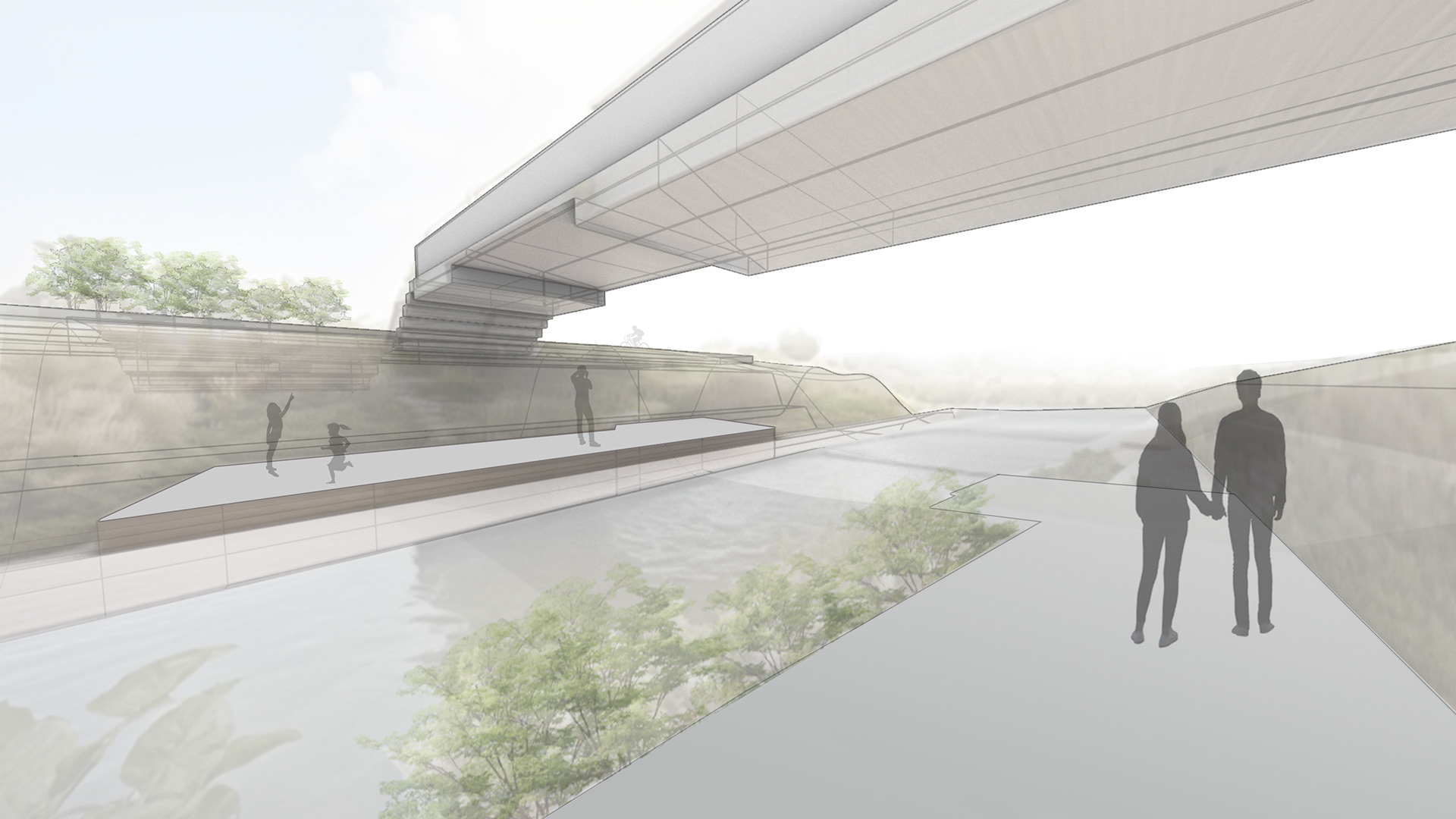
Overlapped Play
