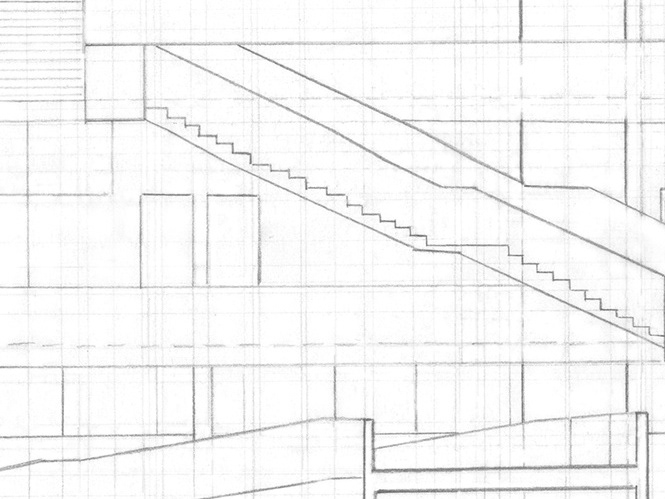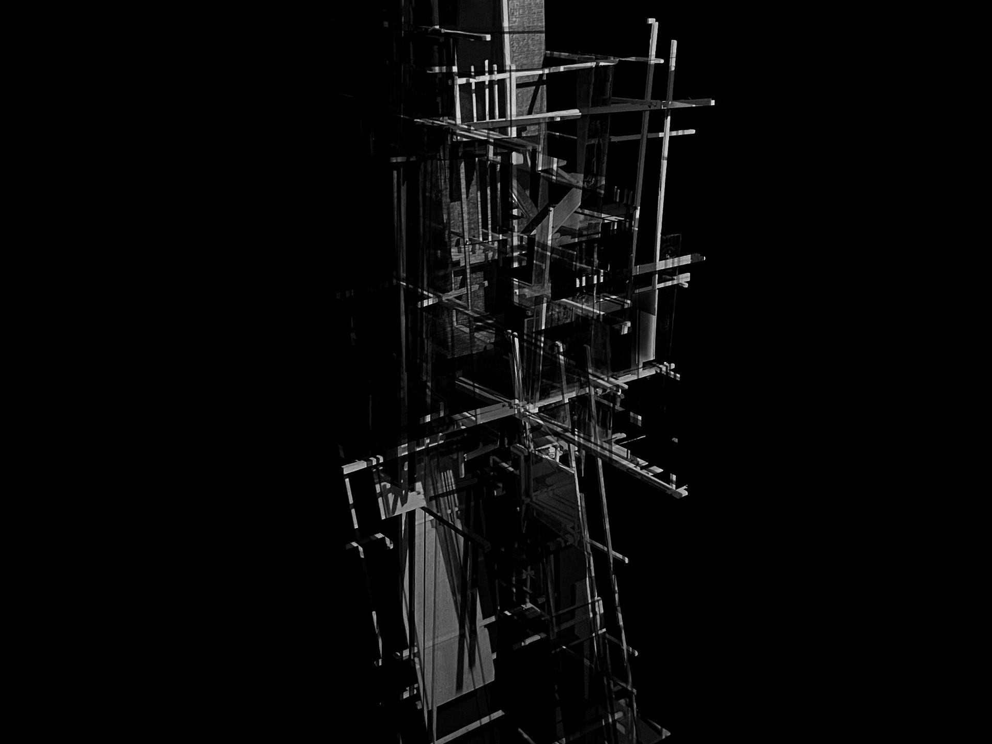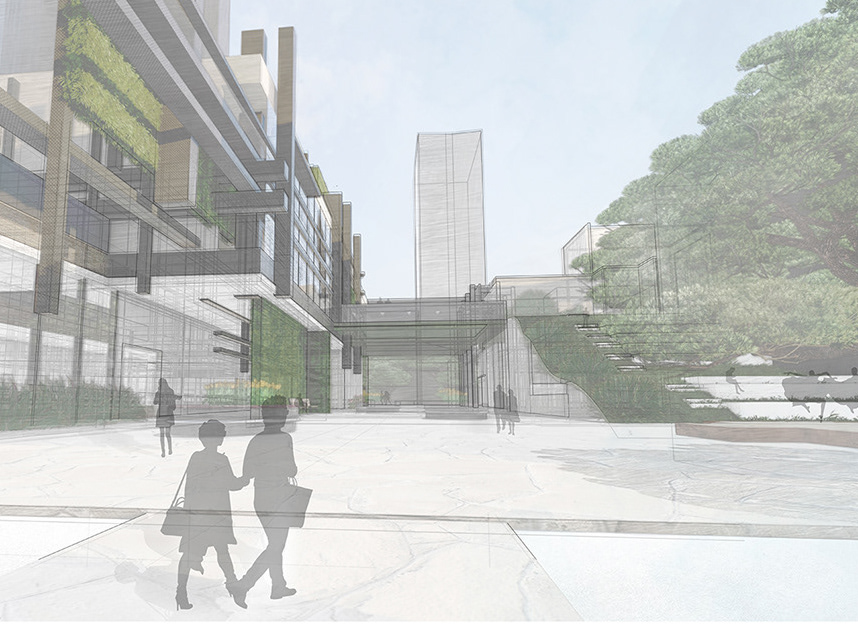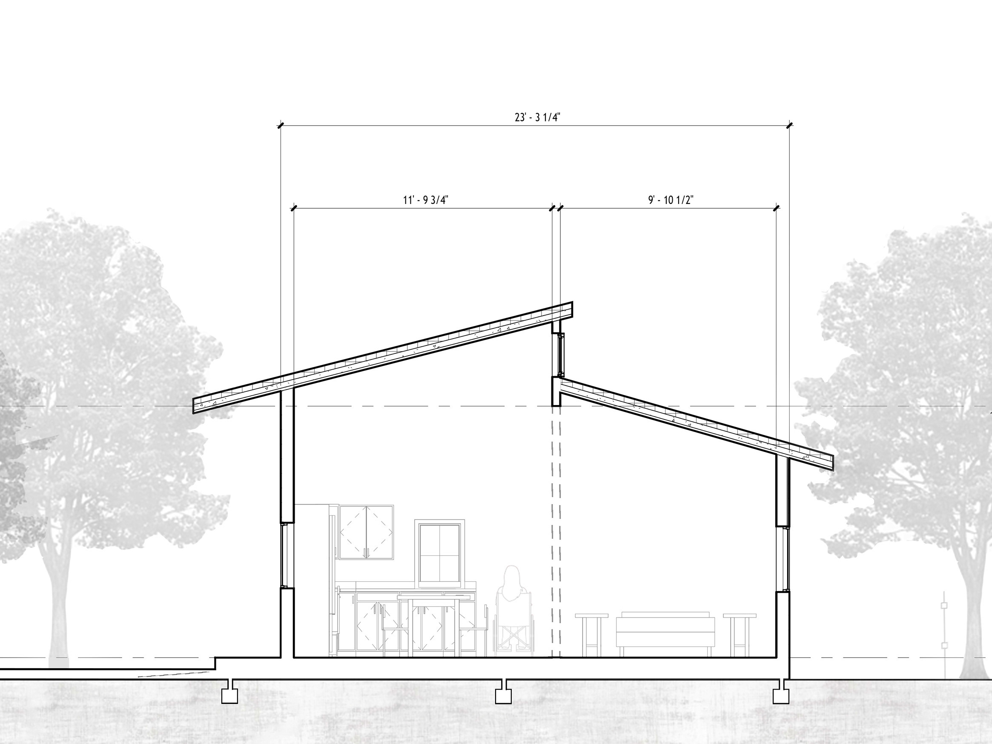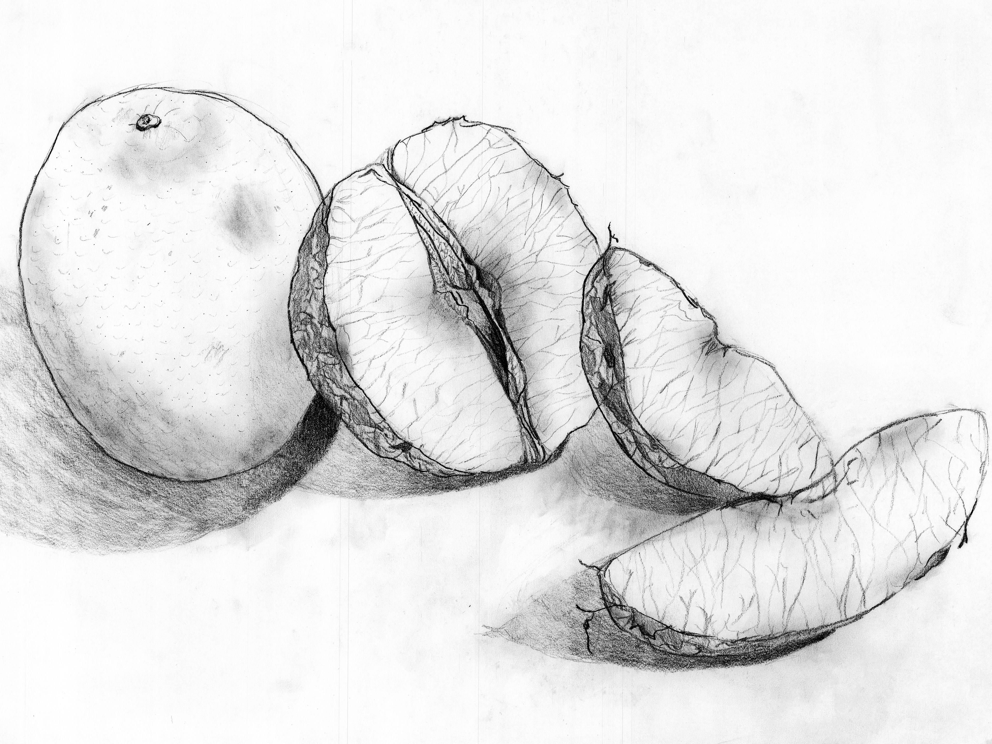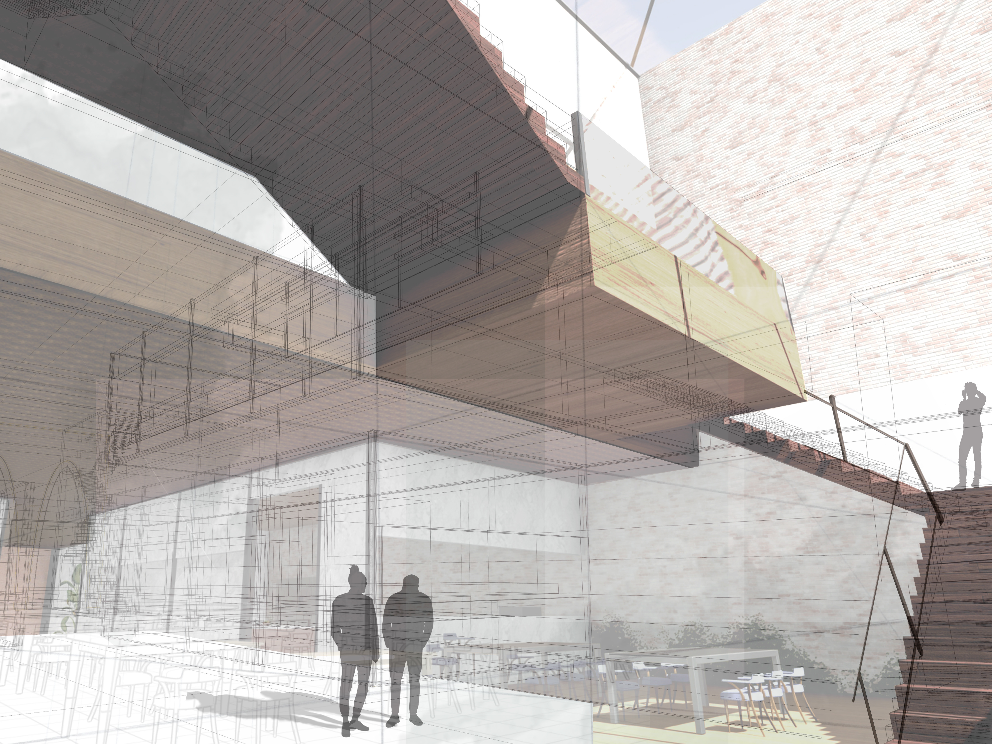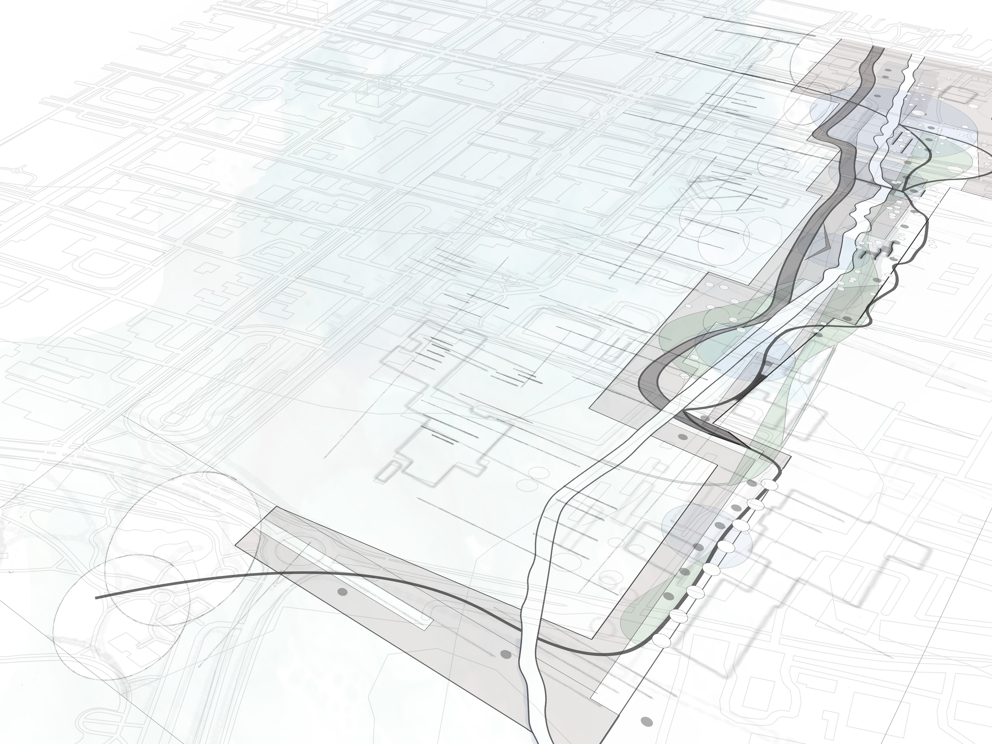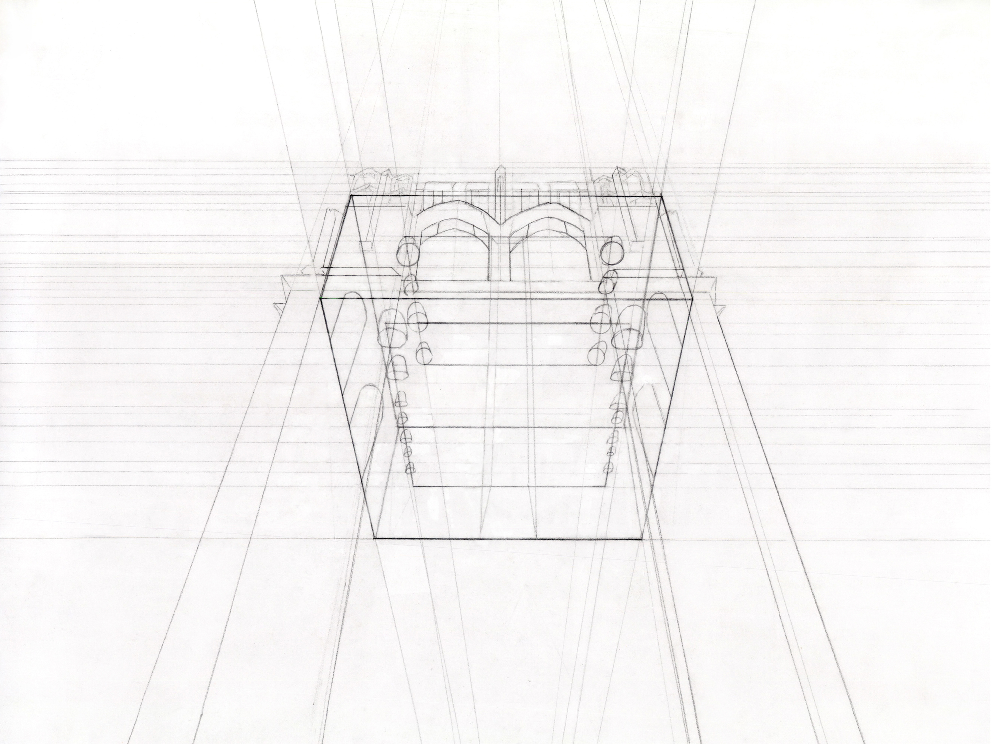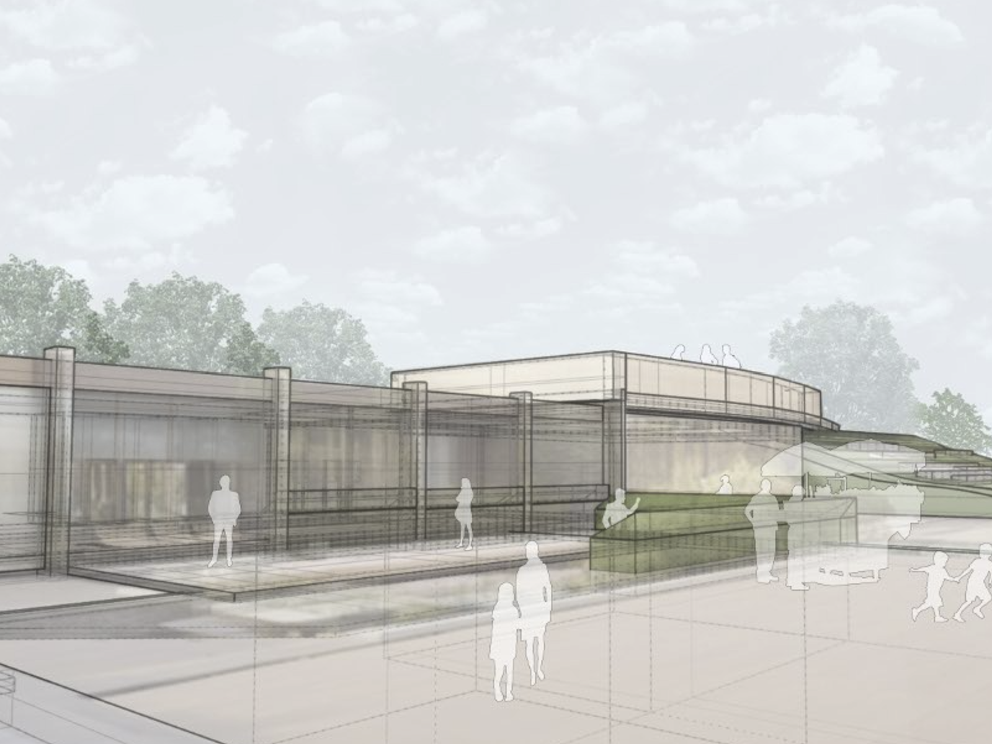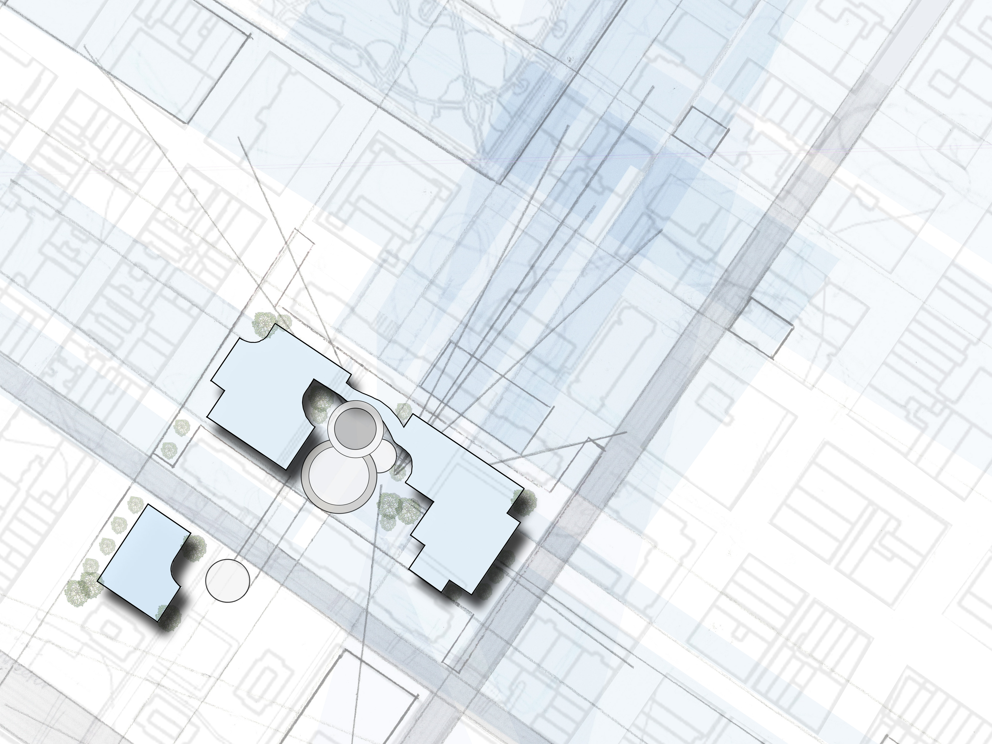The site this project is based on is the White Sands Missile Range, which is located in New Mexico. White Sands is a national park that has military, space, and nuclear history. Its history makes it a "contemporary ruin." After extensive research on the physical and historical components of the site, I was tasked to question established orders, reveal unexpected affinities between things, and study cultural meanings. Though deserted of life, White Sands is rich in history.
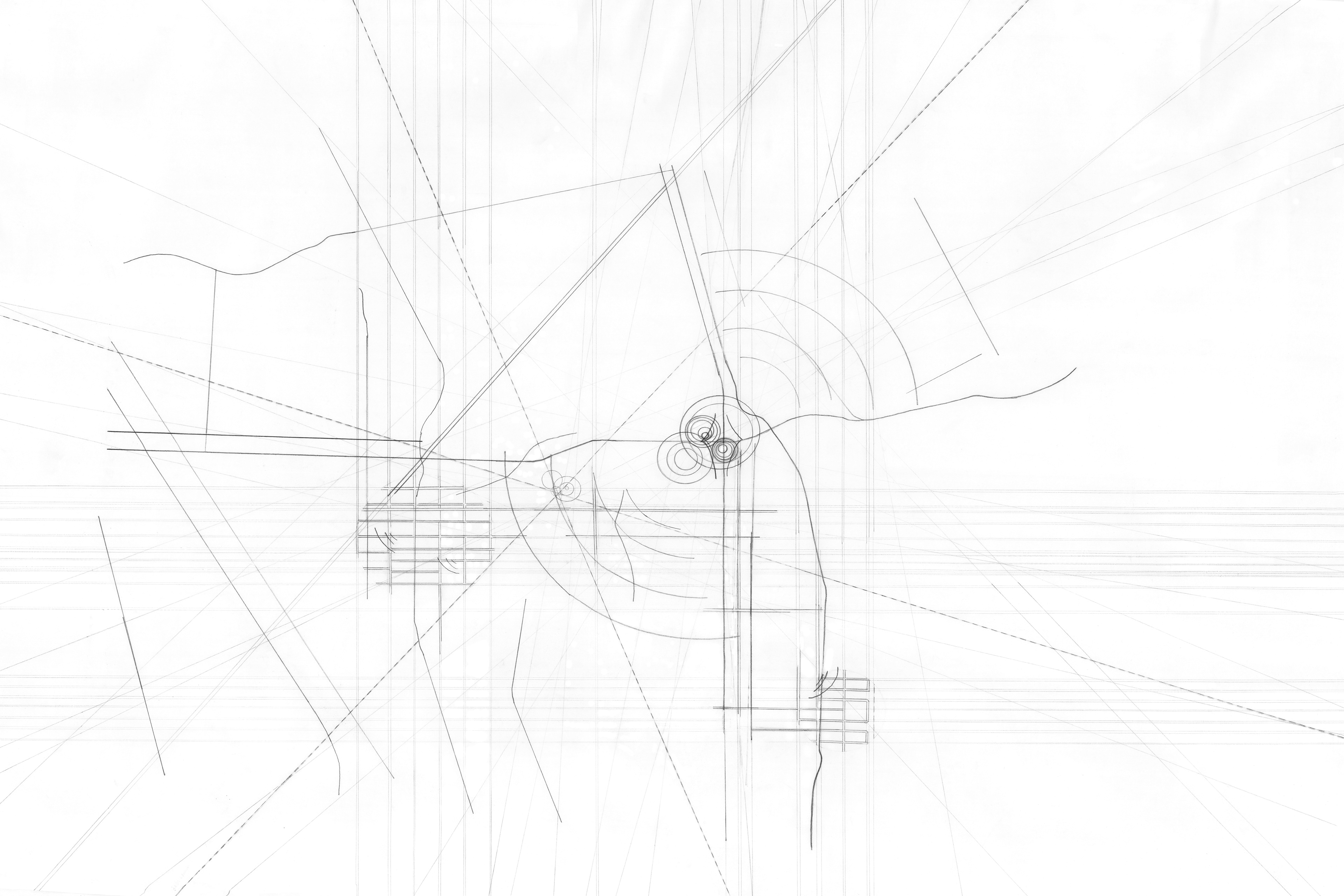
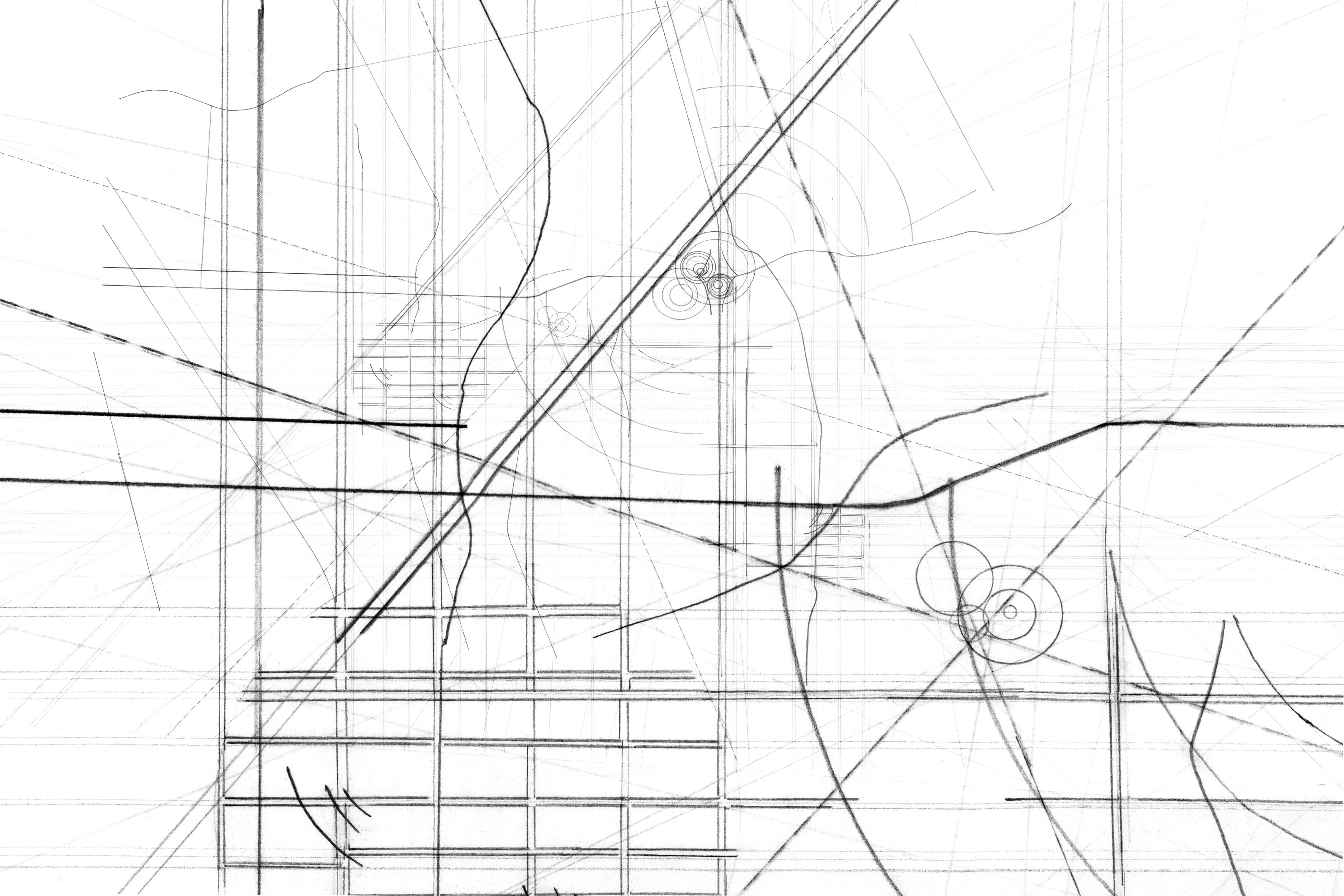
My analytical mappings are focused on the nuclear waste from the nearby Trinity Site, which was the testing site for the first atomic bomb. I was curious on how this history affected the site's surrounding areas and how it could become part of the design of the new site.
I began by tracing important elements of the current site, which is the image given at the beginning of the project. This allowed me to notate important alignments between the current elements and create a layout for the new conceptual site. With an interest in the surrounding areas, I traced important roadways and neighborhoods from Las Cruces, a town roughly fifty miles southwest of the site, to establish more scale, density, and cultural context.
The analytical mappings led to the development of the relief model and potential zonings for the site. Physically manipulating the paper to create points of elevation and depression were critical to gaining a better understanding of the site. Being bold and "messy" was encouraged during this stage of the project to allow for more creative liberty. Analyzing white space, developing languages, and creating reactions between boundaries and thresholds helped the next step of the process come further off the paper.
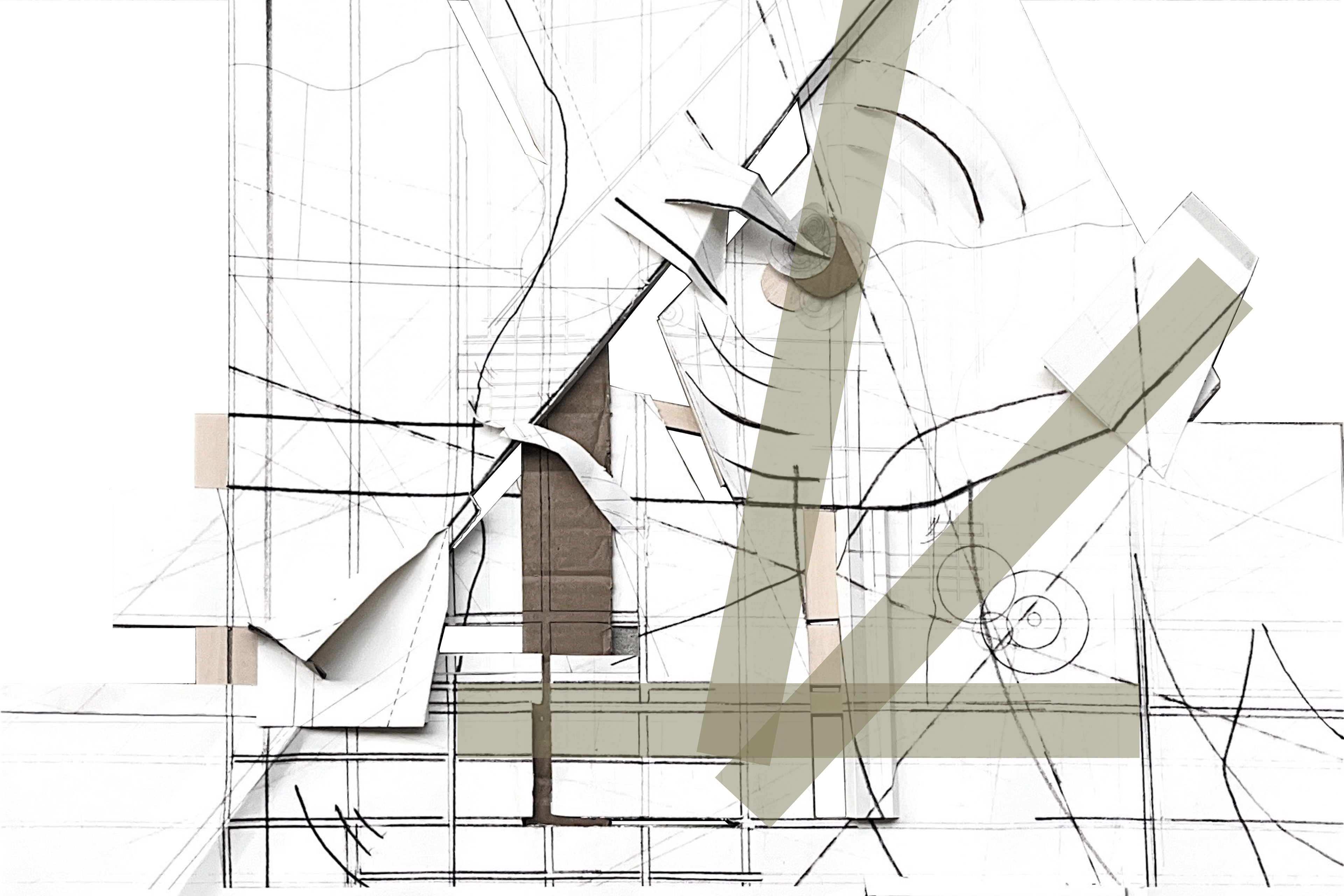
The research done prior to any physical work inspired the program for the site I created. With a focus on the nuclear waste, I decided to develop a research and learning space for visitors and researchers to learn more about the site's past and any new developments. The circular space is designed as a lecture space, a place of performance. To the right of that is the space of observation, the research lab. The structure furthest south is the museum, a place of exchange.
I was also tasked with manipulating and incorporating the ground into the overall design. The model sits atop a multi-ply piece of cardboard, which adds texture and stability to the model. I wanted to convey many interwoven languages, tones, and systems to express how the site was used and how it affected many sectors afterwards.
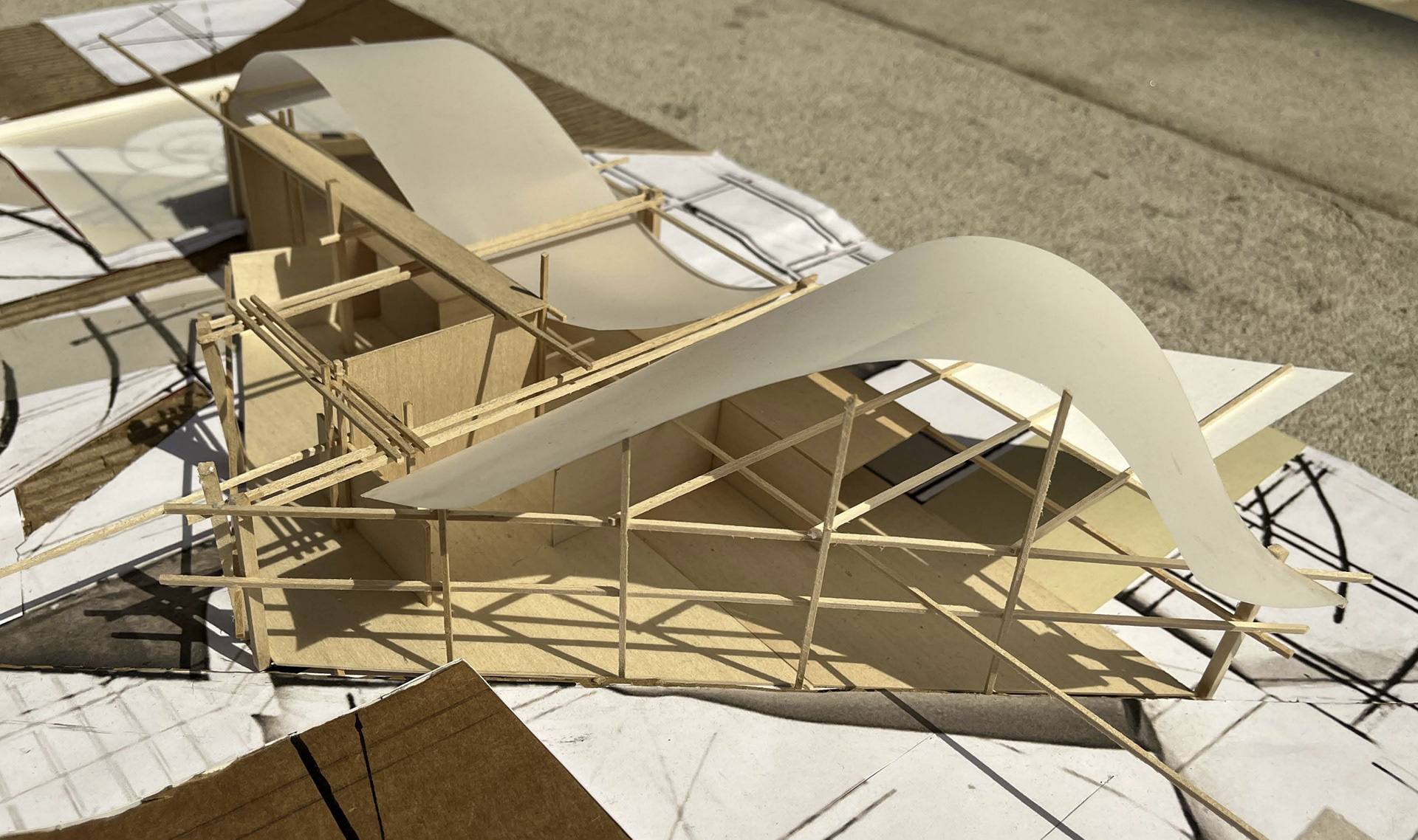
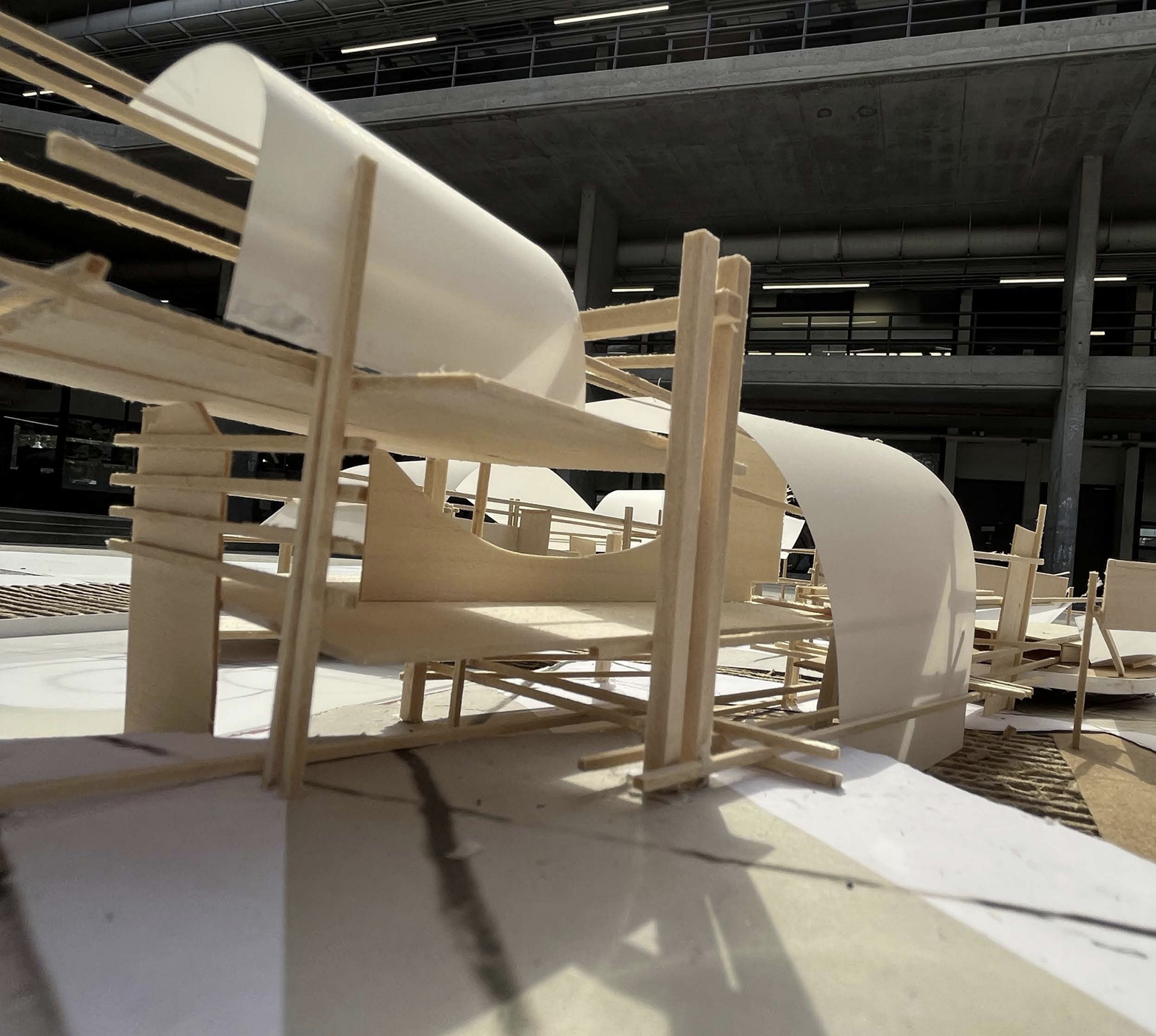
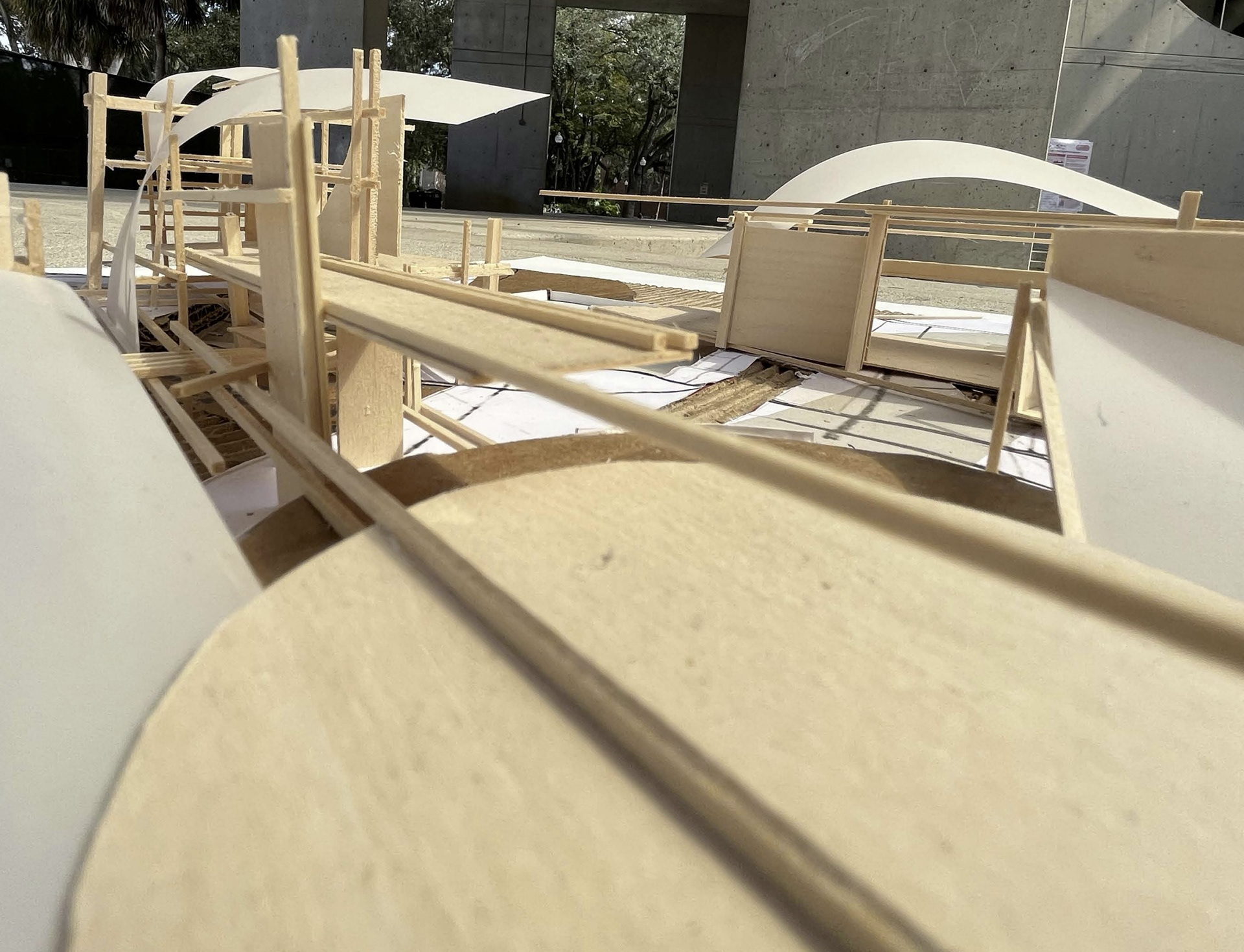
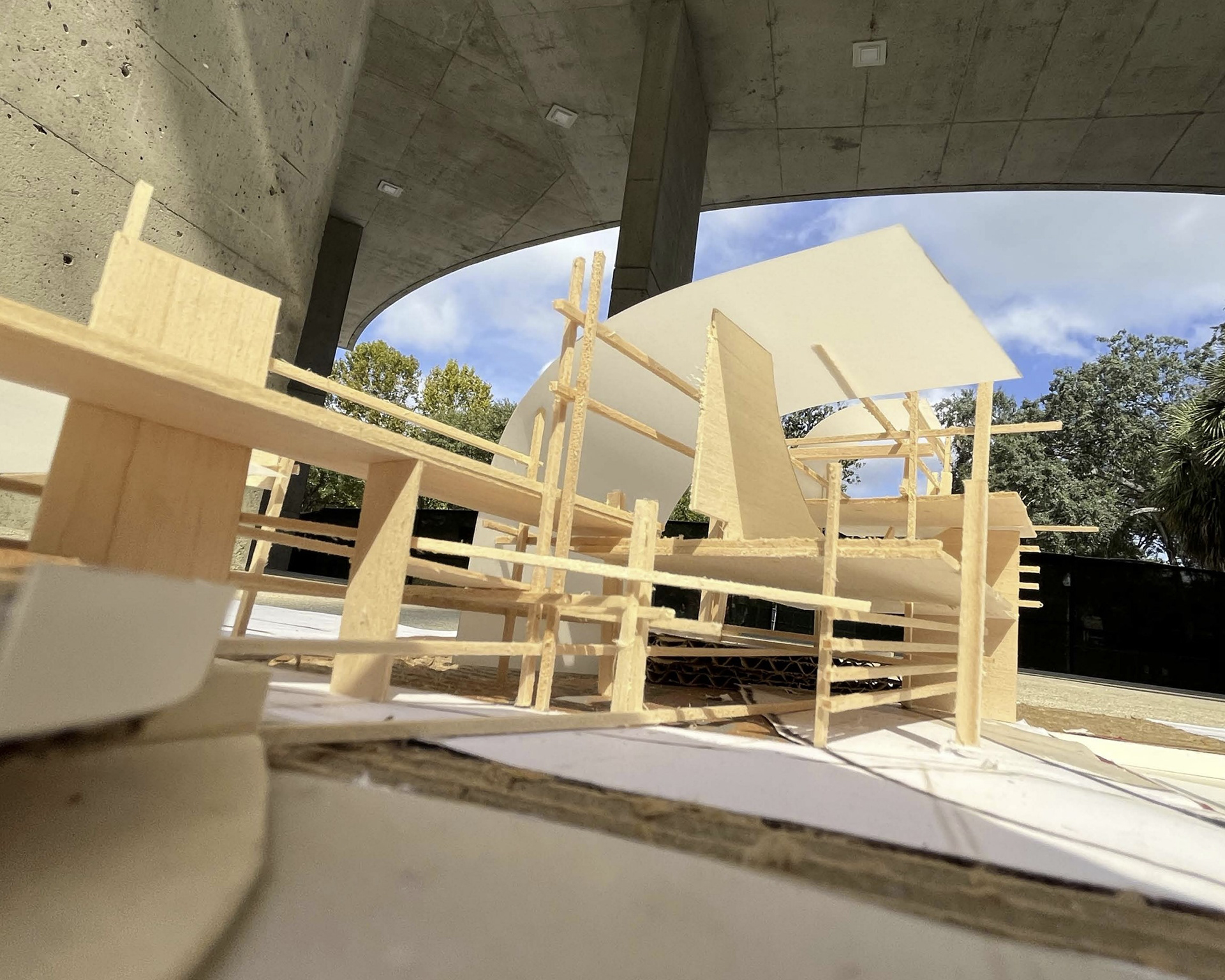

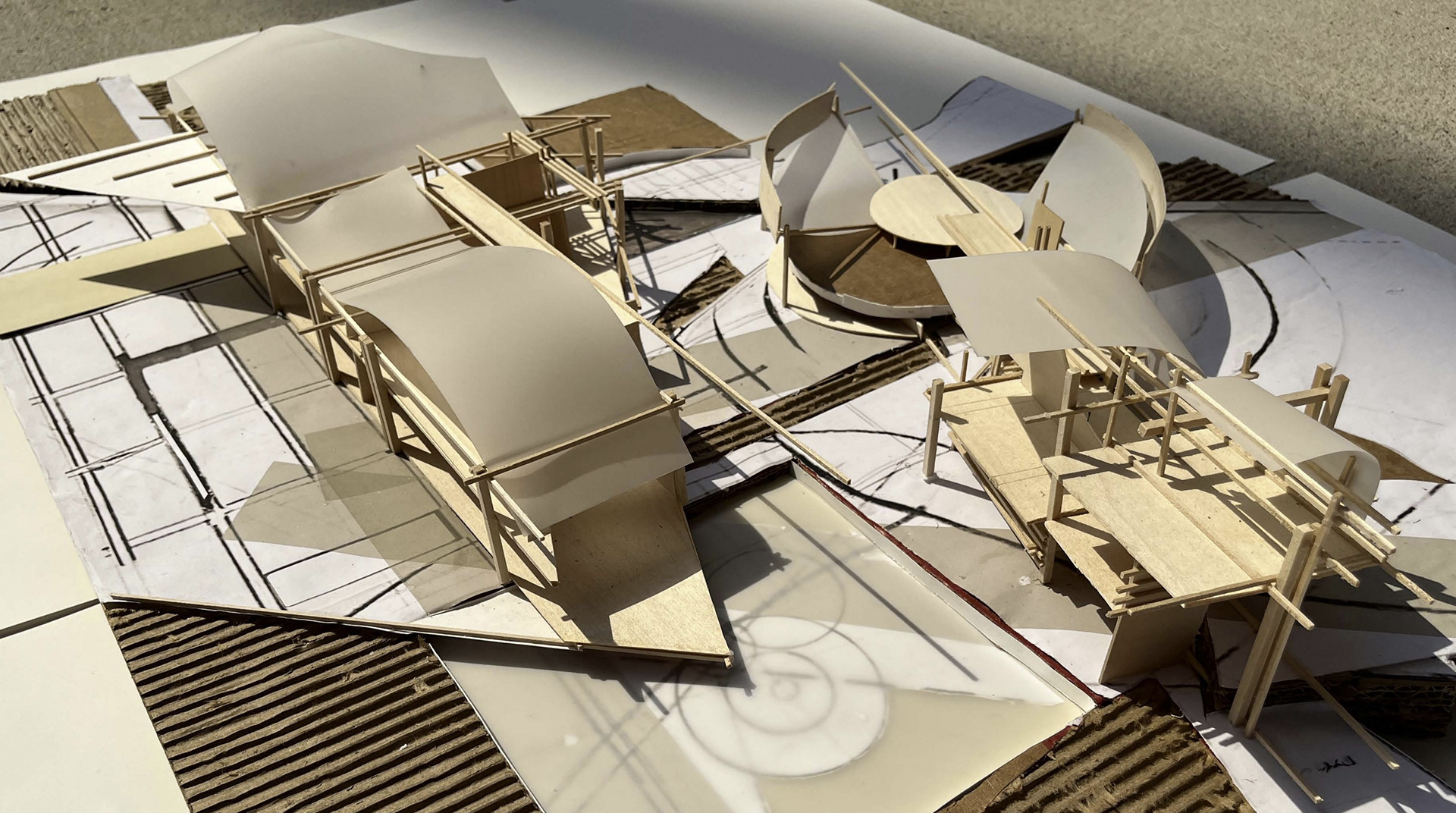
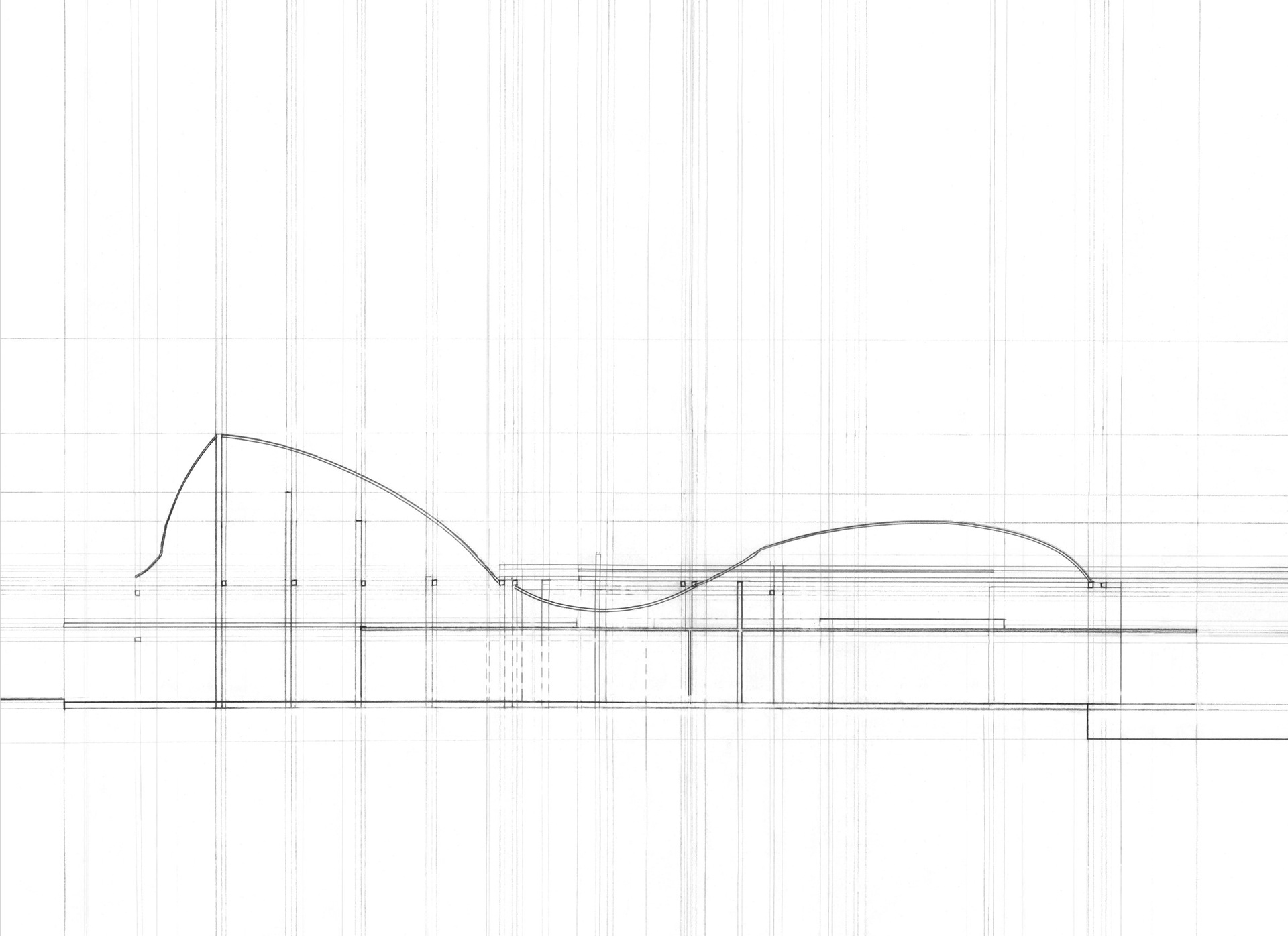
Museum Section
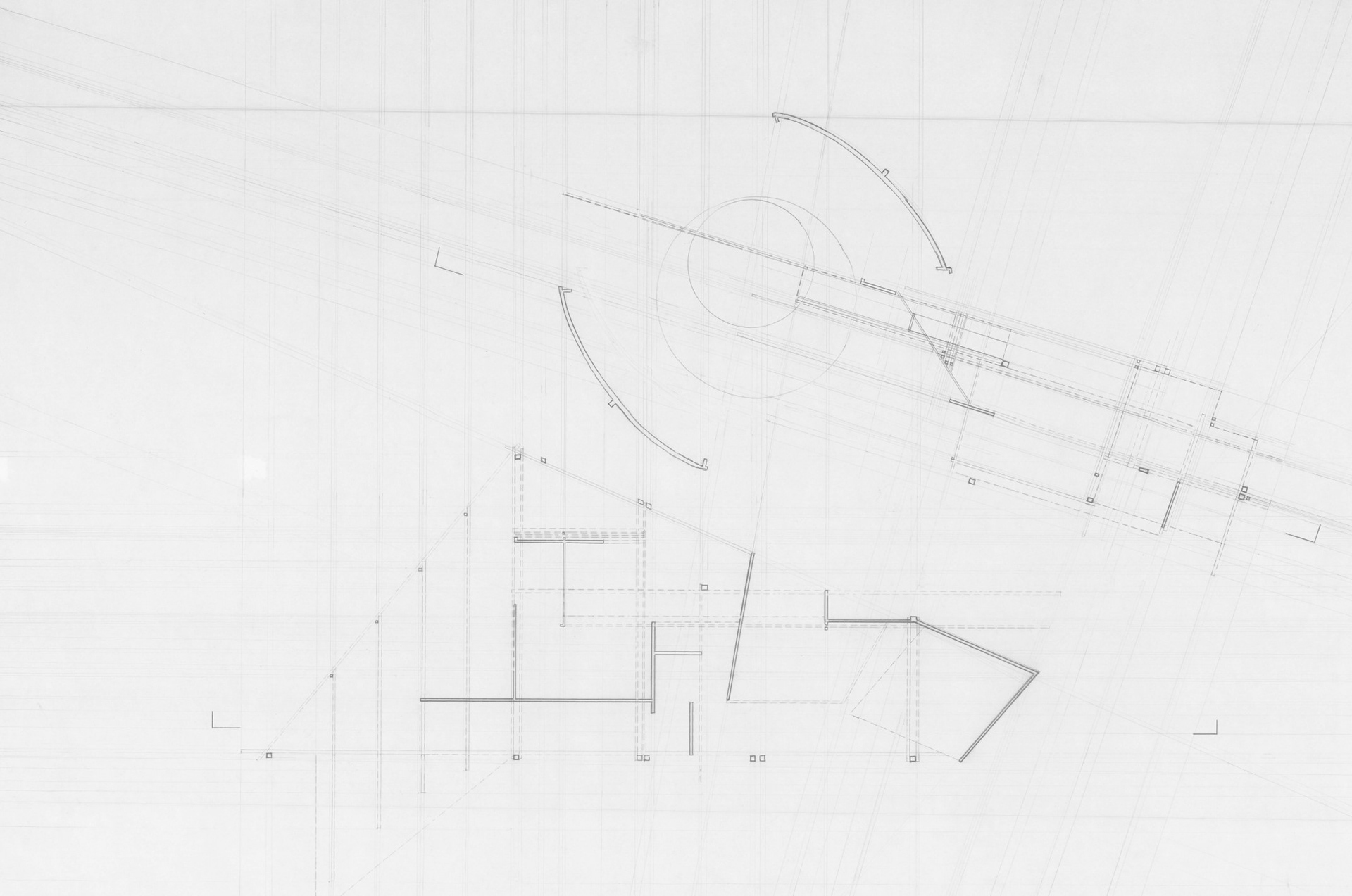
Plan
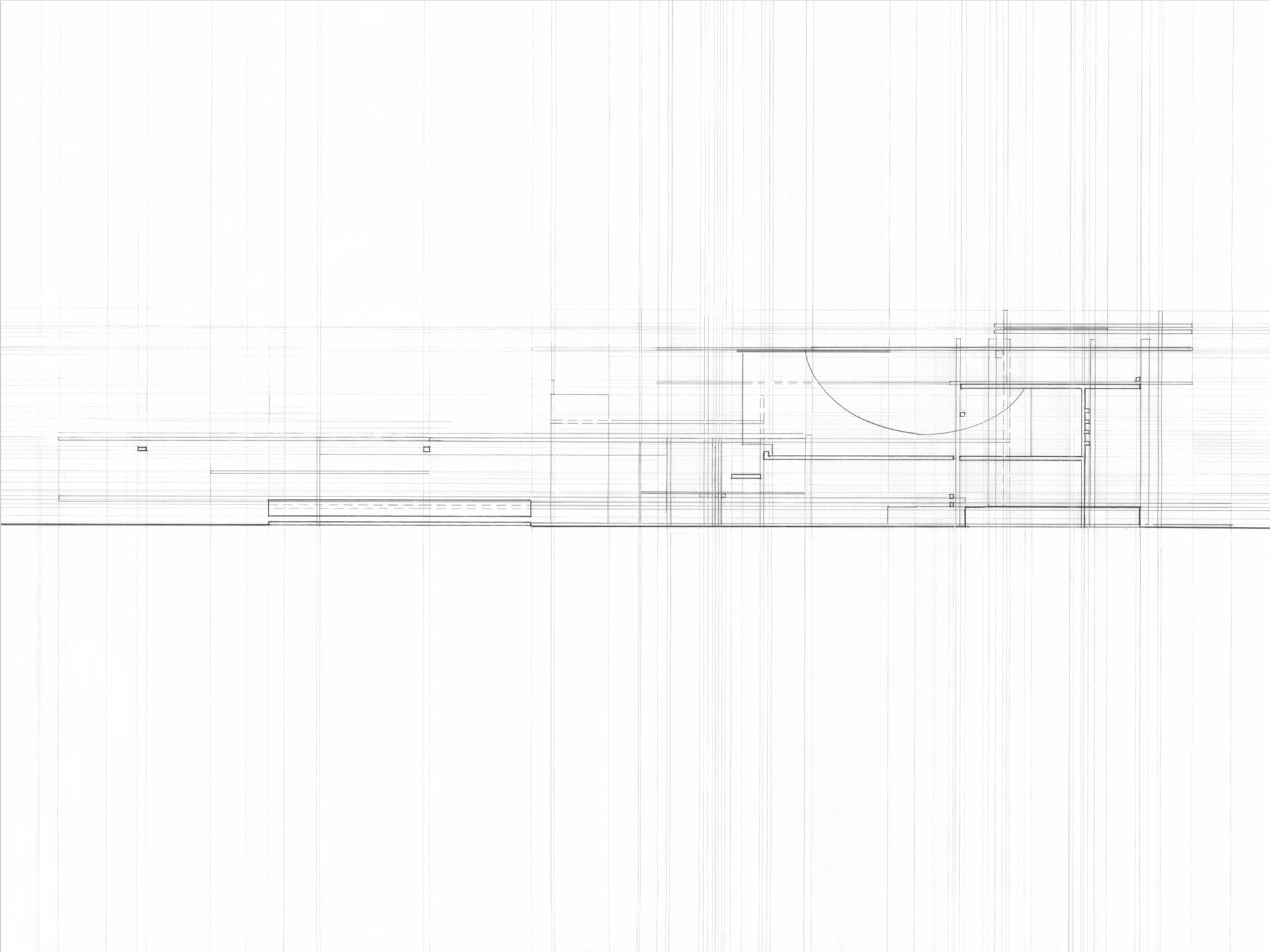
Lab Section
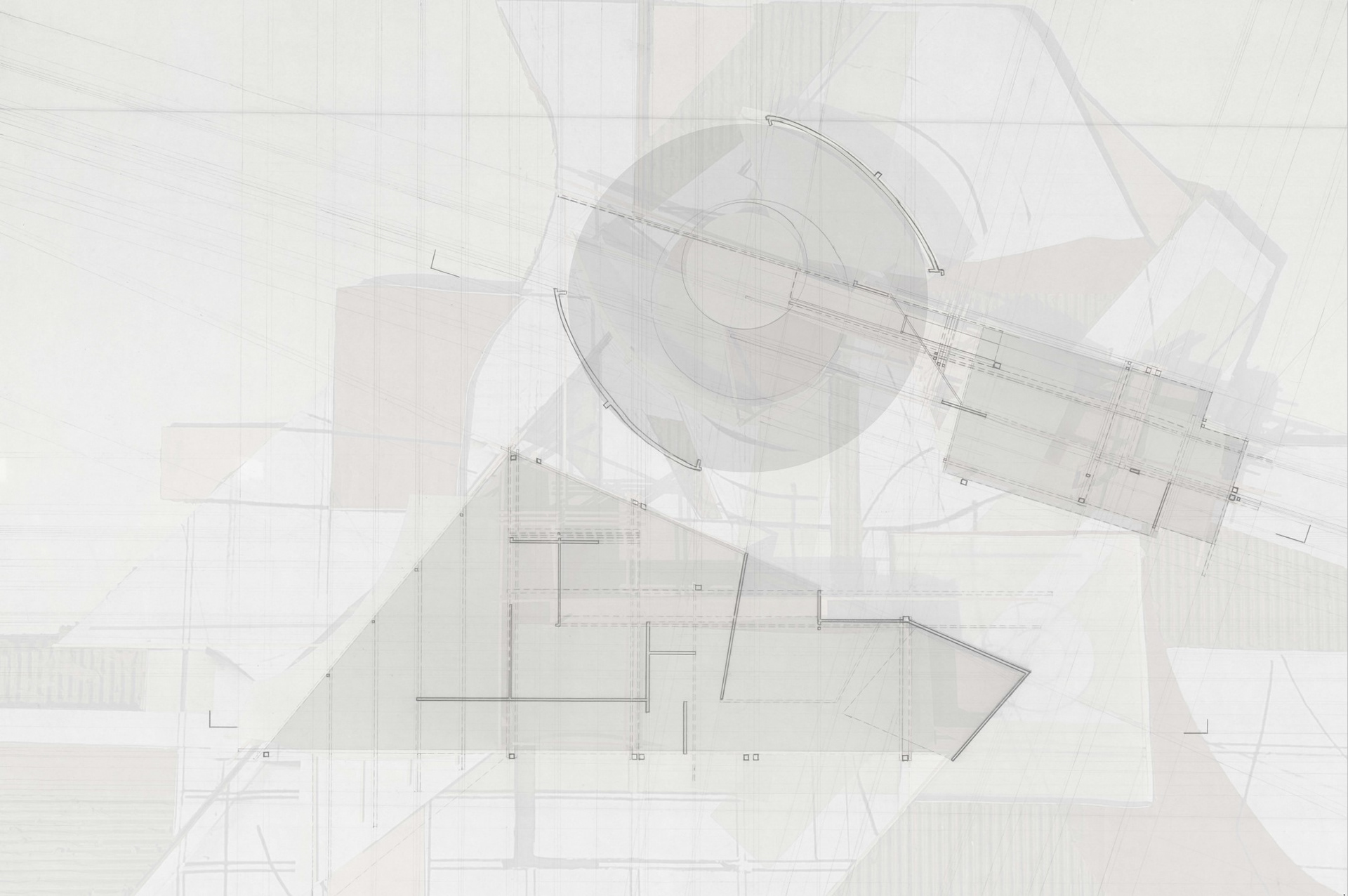
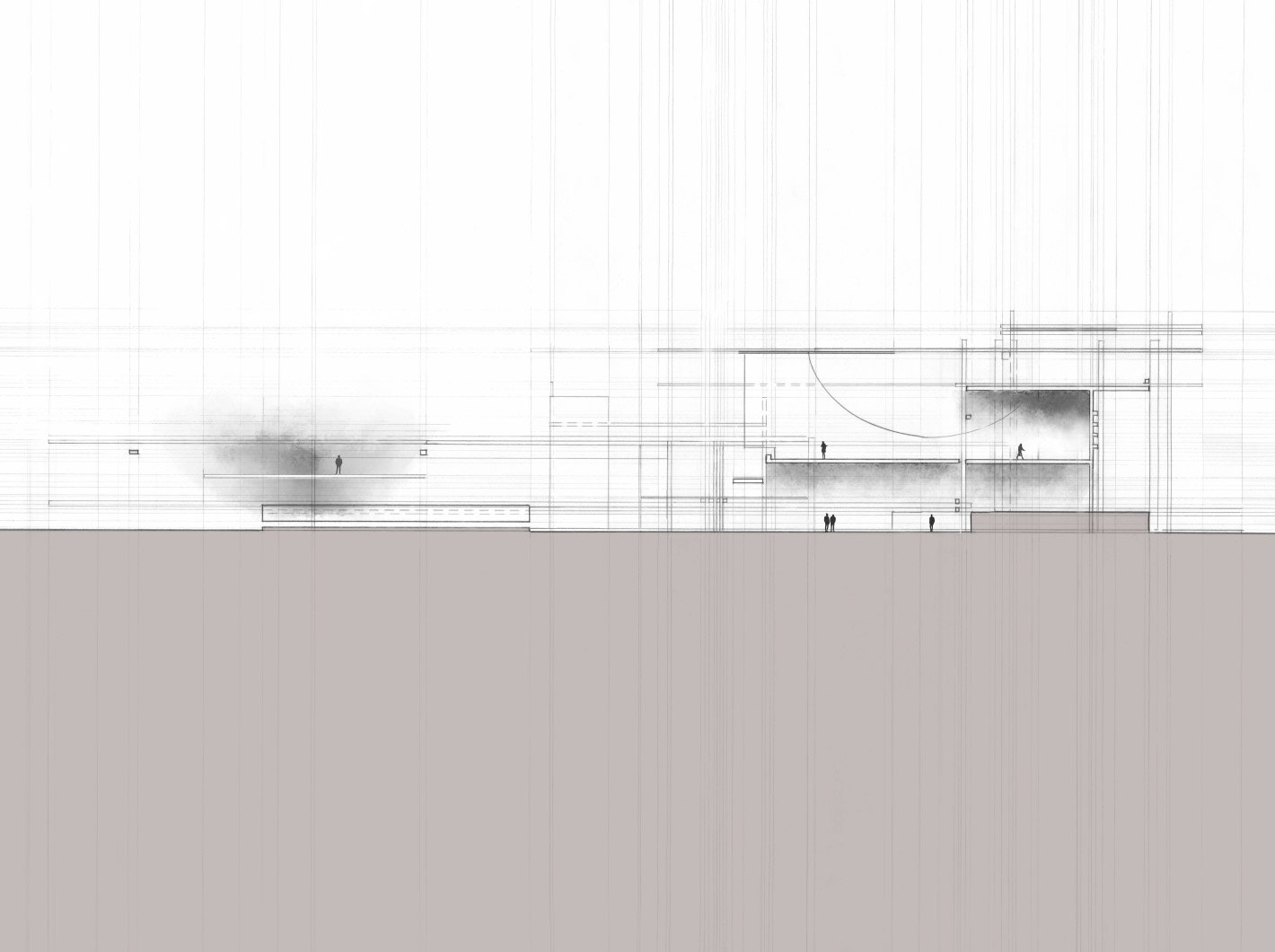

The rendered images help create an atmosphere while better conveying the habitable scale. The final model is layered with the plan drawing to give a better sense of the site situated within the landscape, as the model has a lot of layered information. The smudge effect in the section drawings was inspired by Judy Chicago's smoke art. It creates the moody atmosphere that corresponds to the site's historical and cultural meaning.
