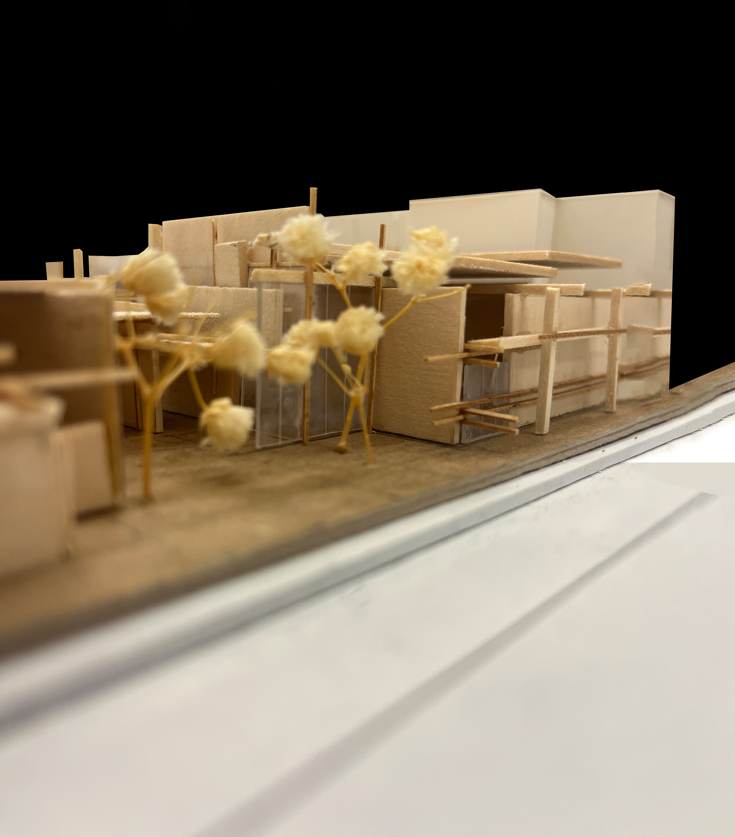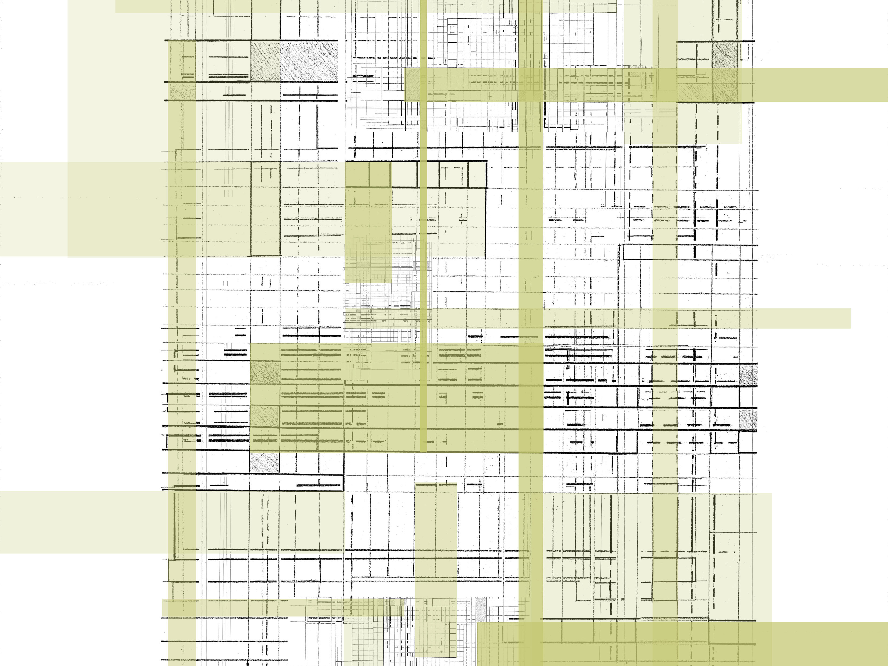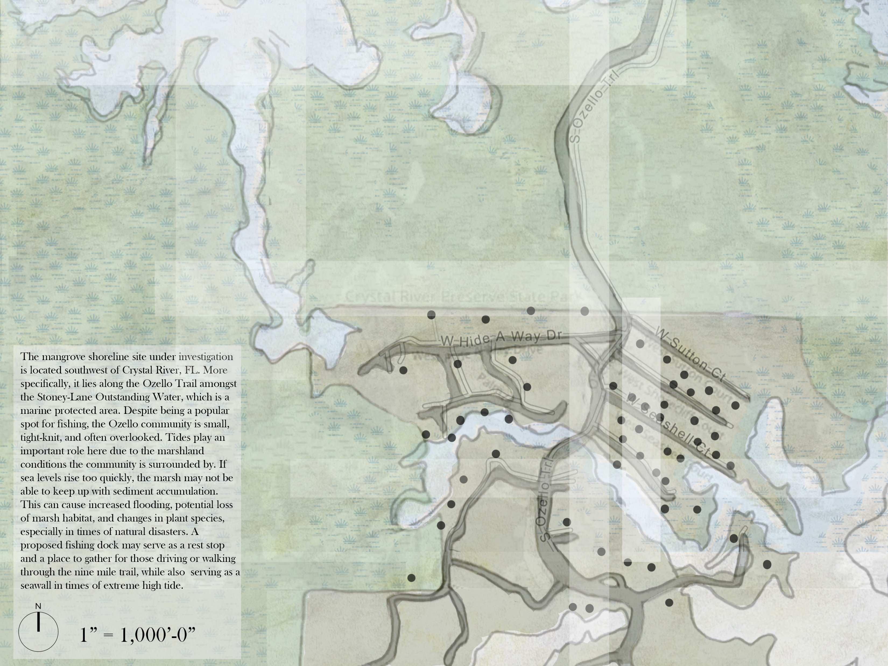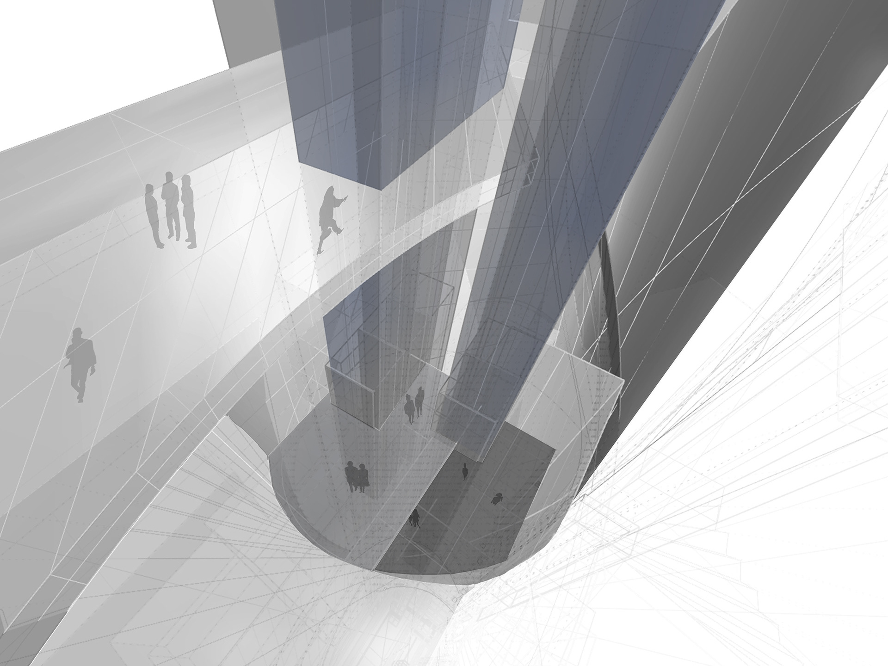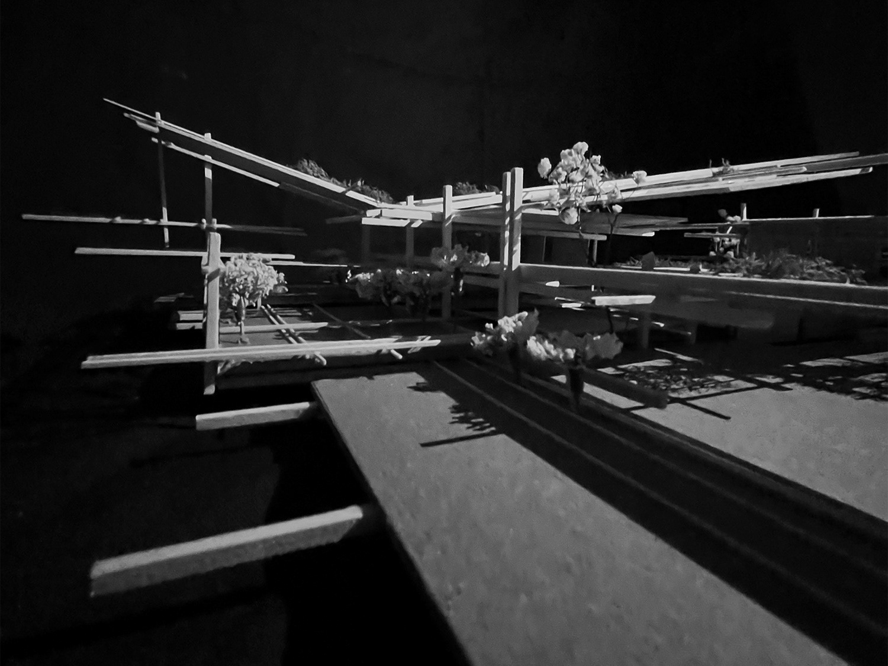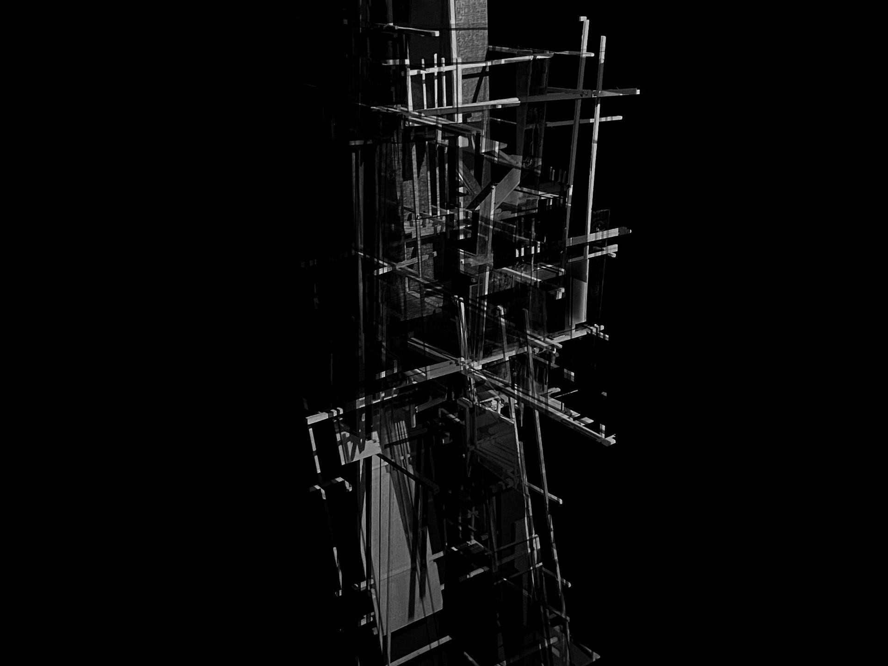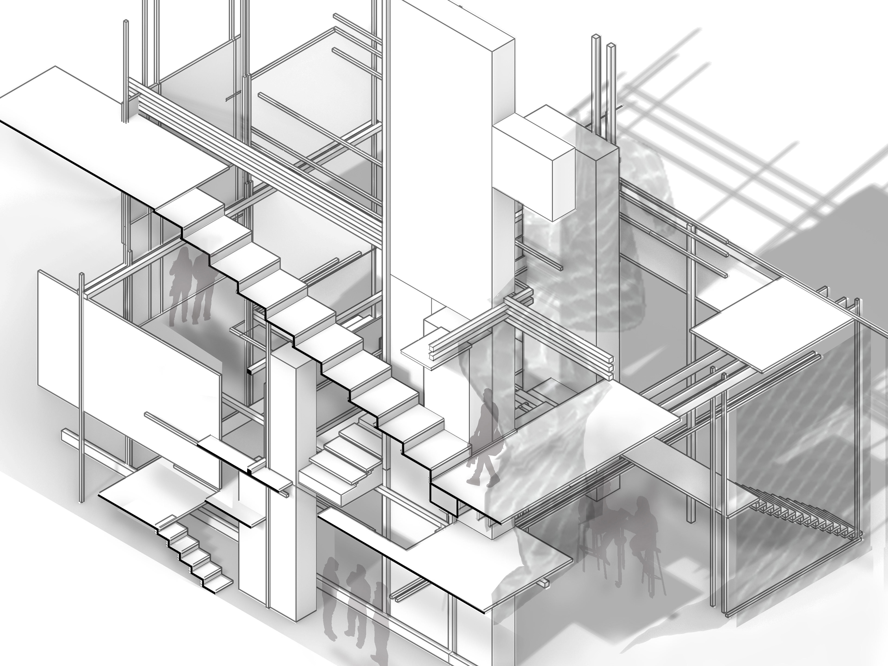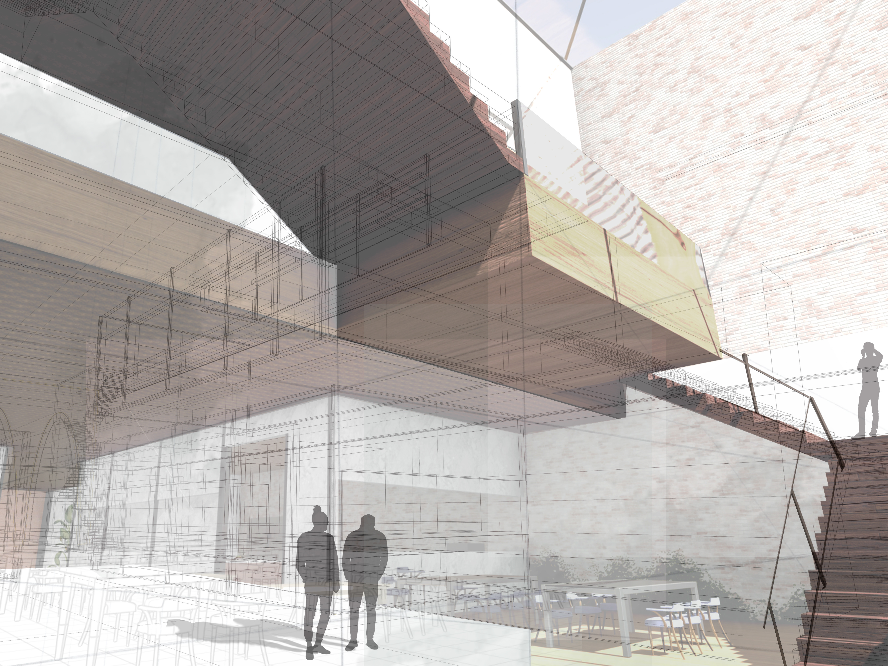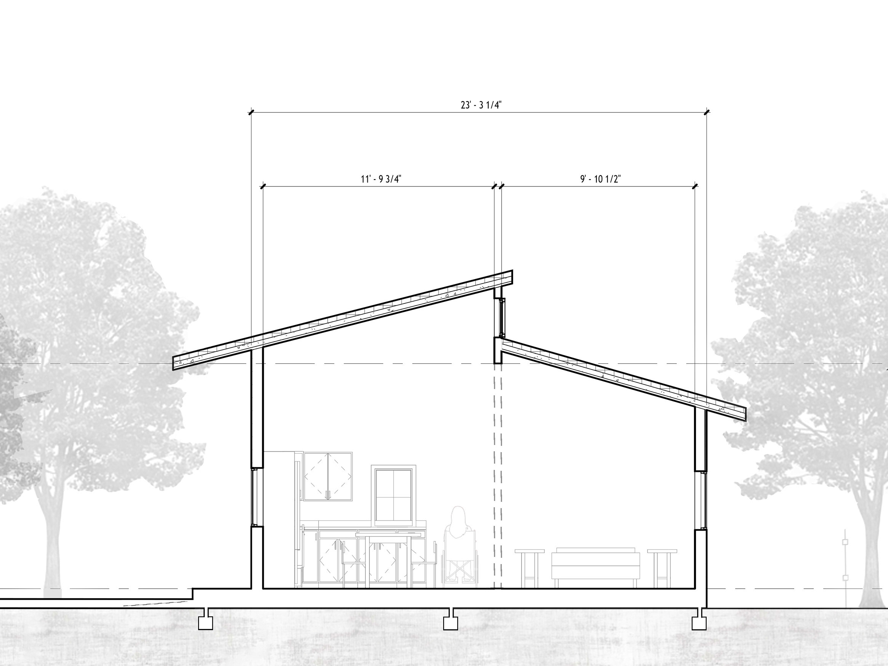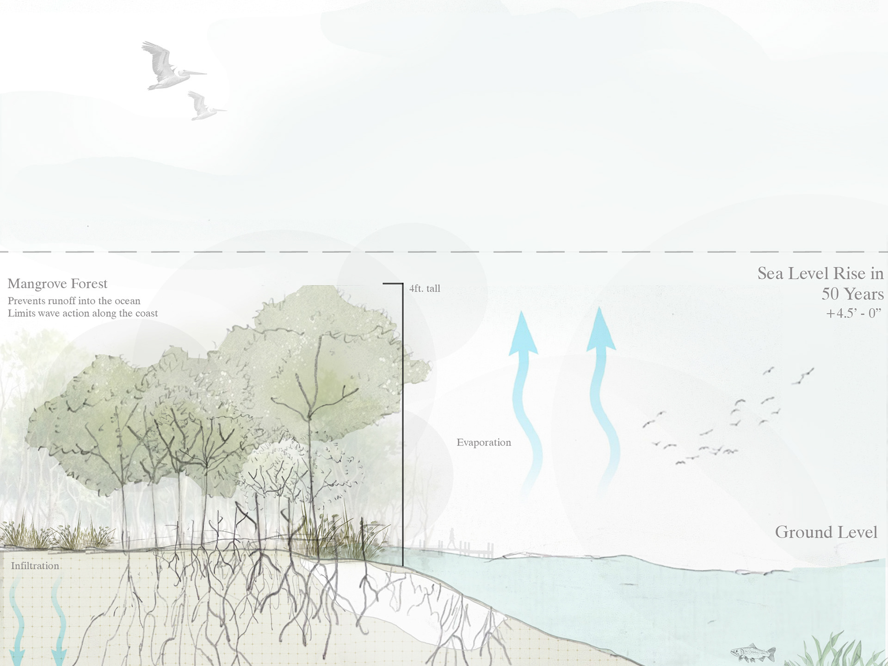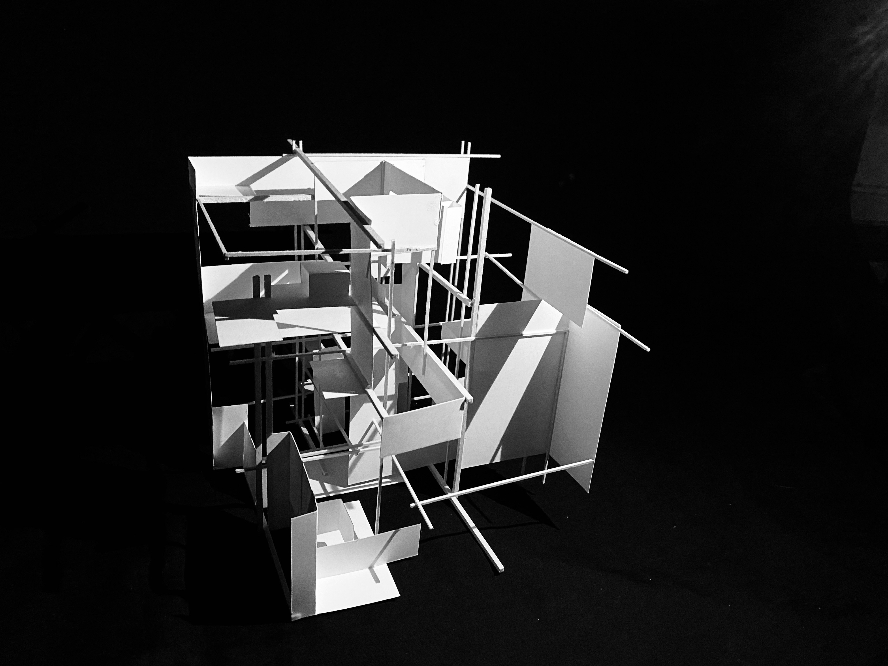The second design five project was at a much larger scale and placed a greater emphasis on designing within and for the site's urban context. The project site was located in downtown Orlando across from Lake Eola with a music and dance school and performance venue as the program. I began by visiting the site and collaging images I took of the surrounding context, important architectural moments, and local performing arts spaces. From there I did further research on surrounding performance venues as well as general programming studies, such as components and dimensions of theaters, rehearsal room space requirements, storage needs, and acoustics.
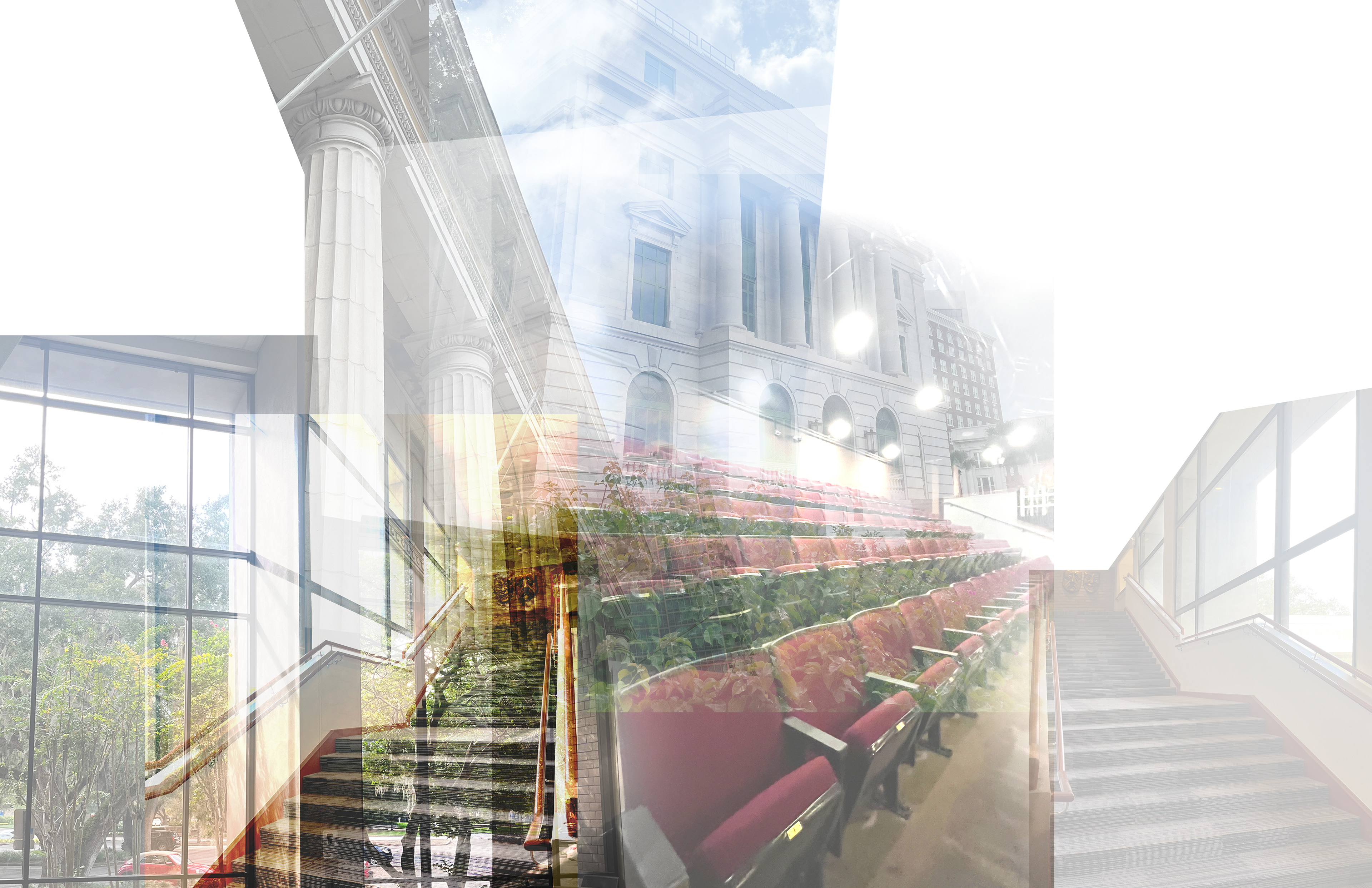
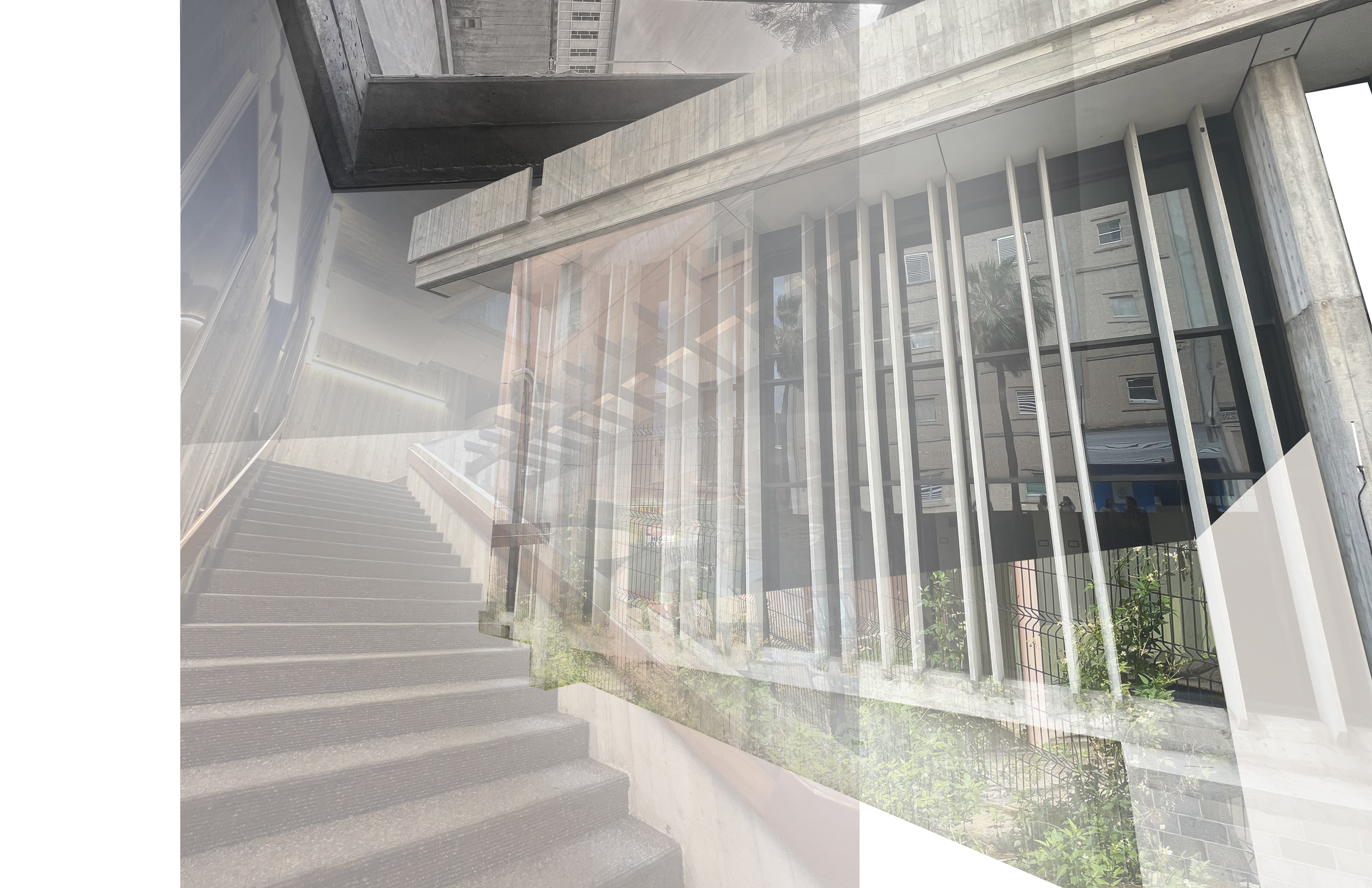
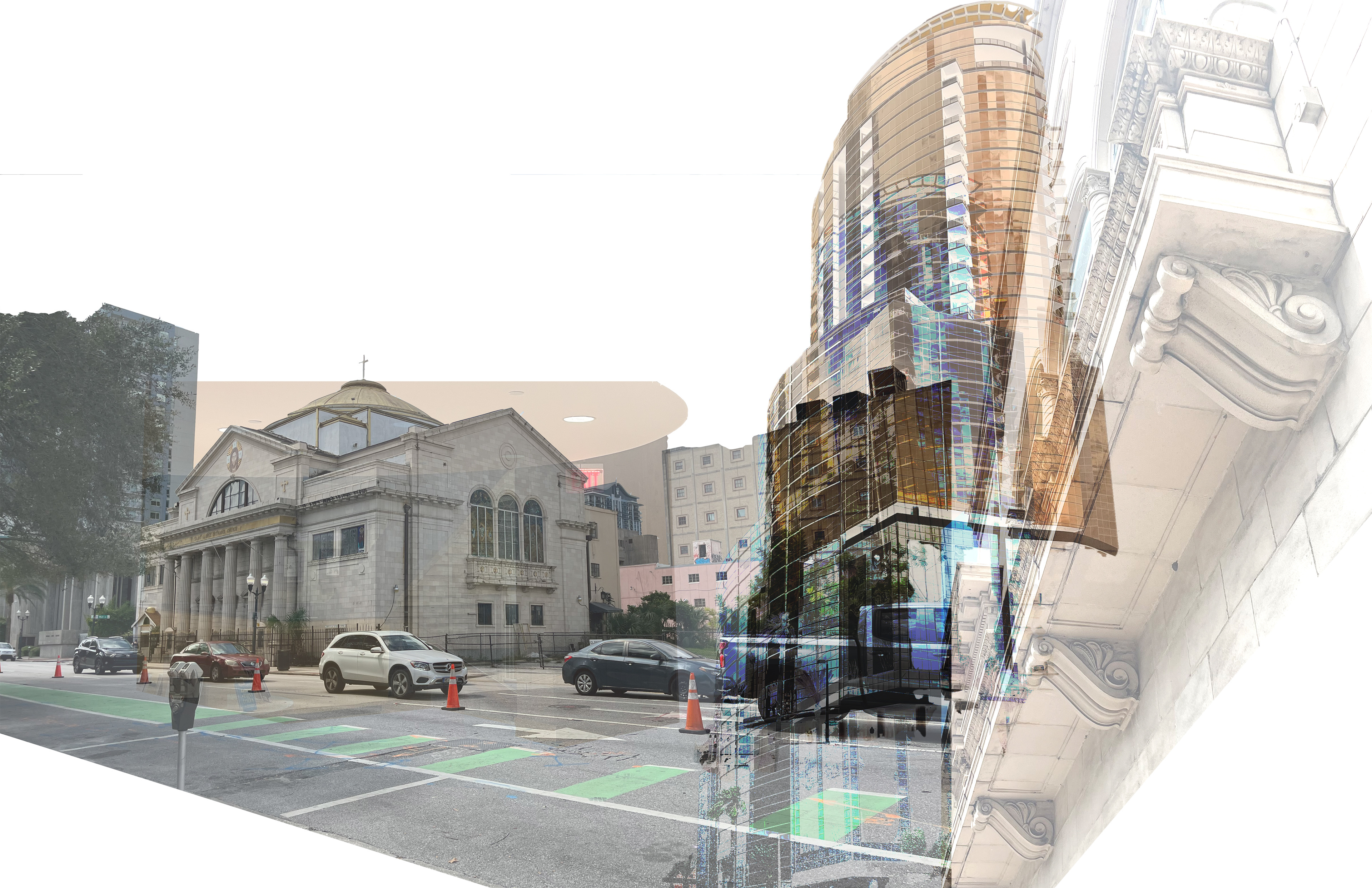
I began my design by thinking in site plan and mass modeling to get a sense of scale and how to connect the project with Lake Eola, the Orlando Public Library across the street, and the busy streets lining the edges of the site.
The greater context of Orlando lacked a space for a localized community center and youth music and dance school. There are many schools near the site, which encouraged the design to be geared towards youth after school programs.
Safety, community gathering, and learning were the words in mind when designing the permeable vessel of learning. An important part of the project was designing the public space to give back to the city and respond to the urban context. The main entrances to the site are on the side to better connect with the public library and divert traffic from the busy street.
The musical composition that inspired the project design, Robert Schumann’s Symphony No. 3 in E Flat Major Movement 2, resulted in the separation of the school and practice facilities from the theater with a public community space for learning and exploration in between the two. Pacing, tempo, and moments of harmony were analyzed to determined the project in site plan and form in relation to the context. The symphony is broken up into three parts: the main theme, the chorale, and the recall.
The main theme emulates the school and practice facilities because it establishes the tone for the rest of the piece with many repeated elements representative of the learning process. The chorale has a trio feeling that is representative of the public space that connects the program and pulls the urban context together. In the recall, the main theme returns for a full orchestra indicative of the performance space and remembering the skills taught in rehearsals.
This analytic interpretation resulted in a process model that inspired the project in site plan, section, and facades. Further study of my analysis helped me visualize the building in a way I couldn't before. From there I was able to further progress my project into a more physical product with more attention to the programmatic spaces and the public space the project was centered around.
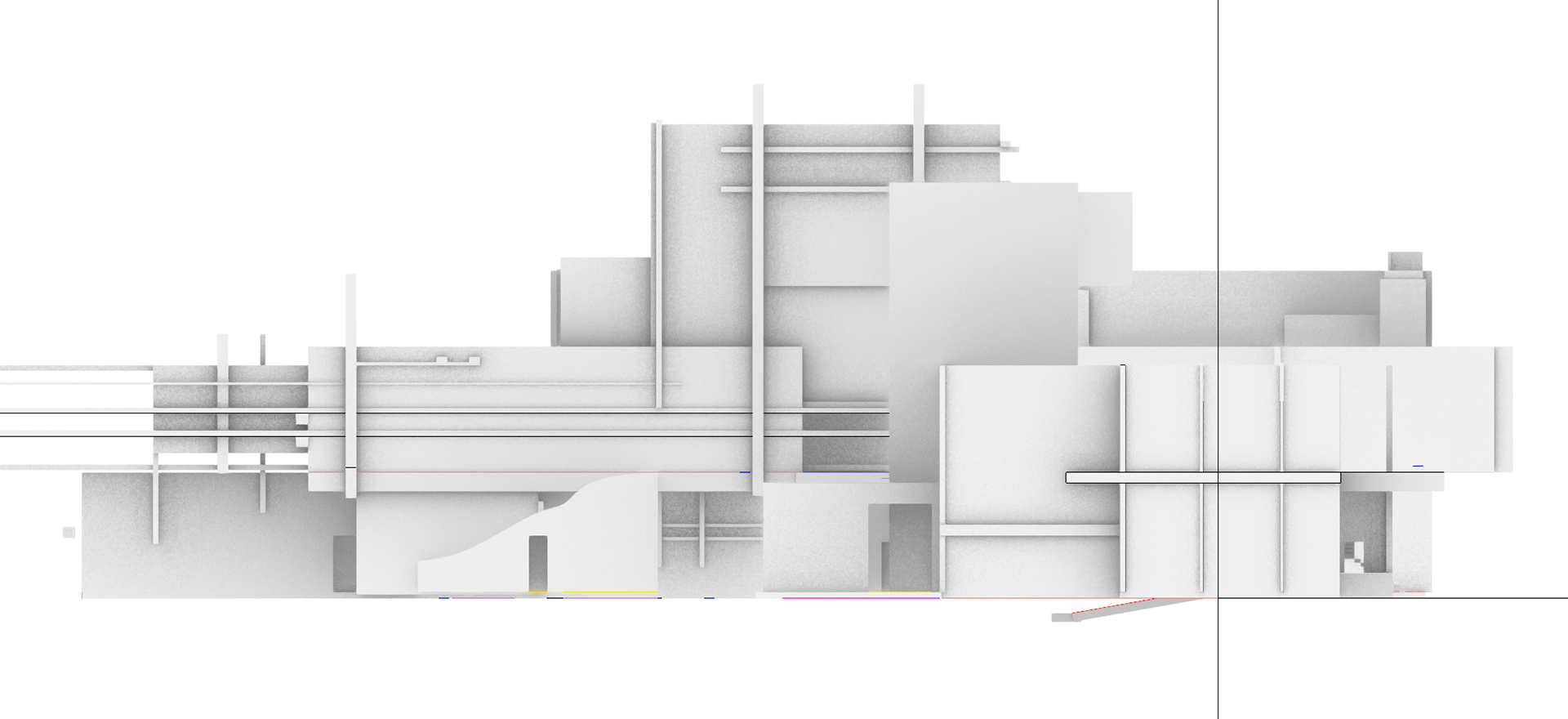
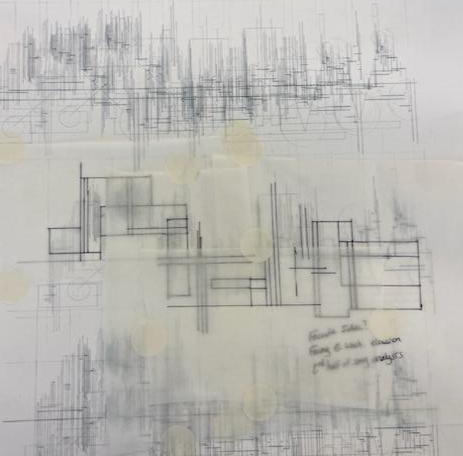
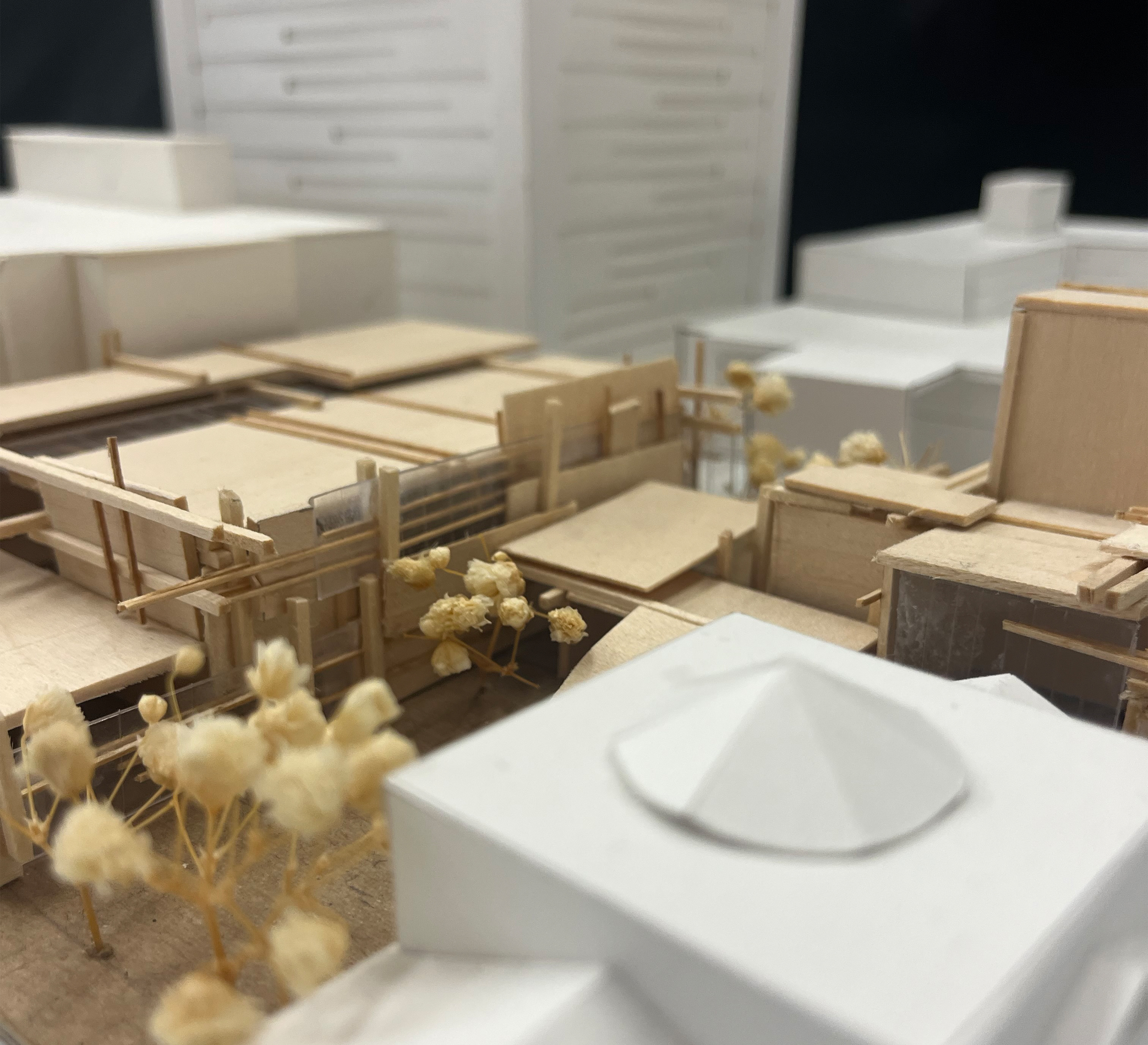
Photo of my design at a 1/32 scale in the site model my studio and I constructed
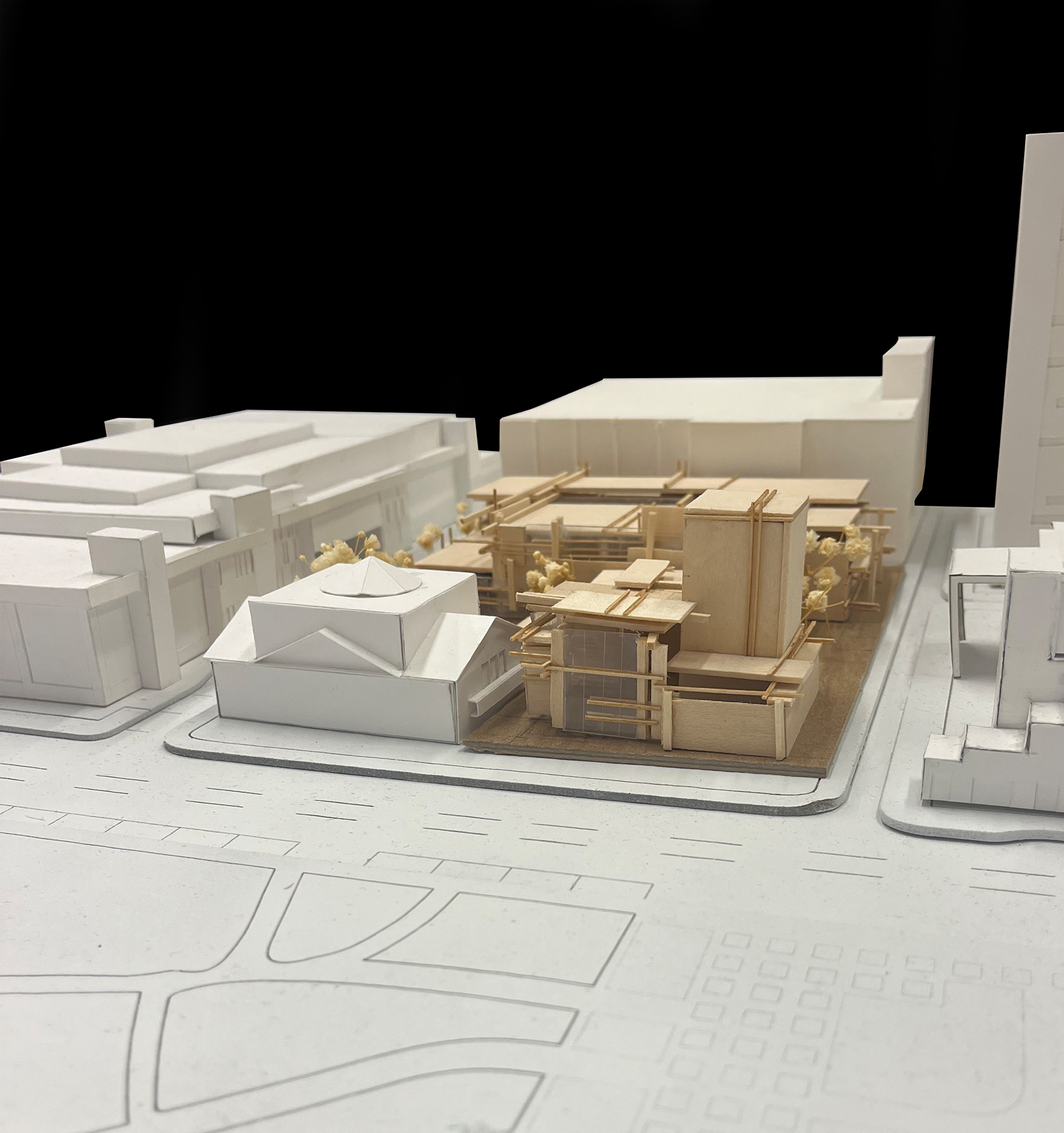
Photo of my design at a 1/32 scale in the site model my studio and I constructed
